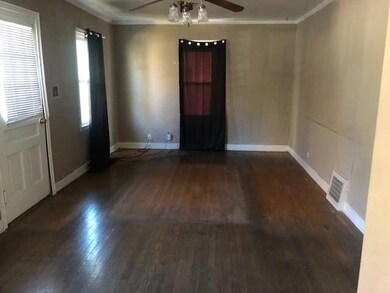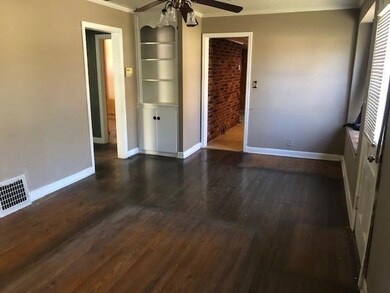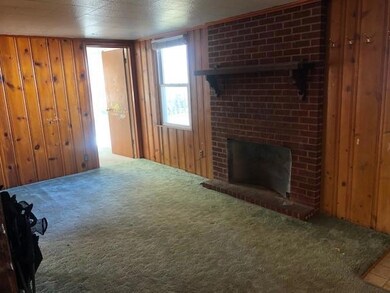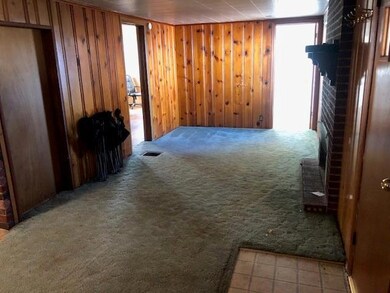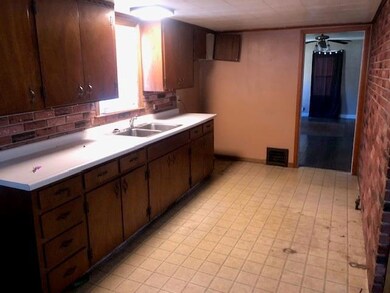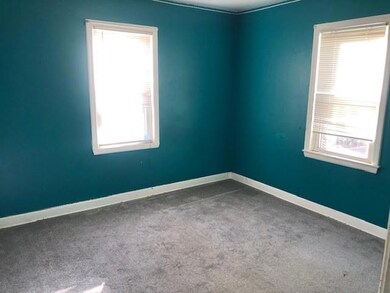
2014 S 15th St Kansas City, KS 66103
Shawnee Heights NeighborhoodHighlights
- 10,019 Sq Ft lot
- Wood Flooring
- Eat-In Kitchen
- Ranch Style House
- No HOA
- Living Room
About This Home
As of January 2025Excellent Opportunity for some sweat equity! Transform this 3 Bedroom 1 Bath Ranch into a fantastic home for your family! Or instead choose to invest in this desirable location and with some minor updates covert this residence into a highly desirable addition any investor would be proud to add to their rental portfolio. Quiet street with excellent access 18th St Expy offers quick access to Downtown, Corporate Woods, The Legends and more! Hot Water Heater and Electrical Panel recently replaced. Bring your ideas! This listing is ready to transform from a house into the home you have been searching for. Owner Agent
Last Agent to Sell the Property
HomeSmart Legacy Brokerage Phone: 913-980-4905 License #00248733 Listed on: 11/23/2024

Home Details
Home Type
- Single Family
Est. Annual Taxes
- $2,086
Year Built
- Built in 1946
Lot Details
- 10,019 Sq Ft Lot
- Wood Fence
- Aluminum or Metal Fence
- Paved or Partially Paved Lot
Home Design
- Ranch Style House
- Traditional Architecture
- Fixer Upper
- Frame Construction
- Composition Roof
Interior Spaces
- 1,210 Sq Ft Home
- Family Room with Fireplace
- Living Room
- Eat-In Kitchen
Flooring
- Wood
- Carpet
Bedrooms and Bathrooms
- 3 Bedrooms
- 1 Full Bathroom
Basement
- Stone or Rock in Basement
- Laundry in Basement
Parking
- Carport
- Off-Street Parking
Schools
- Emerson Elementary School
- Harmon High School
Utilities
- Central Air
- Heating System Uses Natural Gas
Community Details
- No Home Owners Association
- Concord Place Subdivision
Listing and Financial Details
- Exclusions: fireplace
- Assessor Parcel Number 129018
- $0 special tax assessment
Ownership History
Purchase Details
Home Financials for this Owner
Home Financials are based on the most recent Mortgage that was taken out on this home.Purchase Details
Similar Homes in Kansas City, KS
Home Values in the Area
Average Home Value in this Area
Purchase History
| Date | Type | Sale Price | Title Company |
|---|---|---|---|
| Warranty Deed | -- | Security 1St Title | |
| Warranty Deed | -- | Superior Title | |
| Warranty Deed | -- | Superior Title |
Mortgage History
| Date | Status | Loan Amount | Loan Type |
|---|---|---|---|
| Previous Owner | $30,000 | Future Advance Clause Open End Mortgage |
Property History
| Date | Event | Price | Change | Sq Ft Price |
|---|---|---|---|---|
| 01/02/2025 01/02/25 | Sold | -- | -- | -- |
| 12/02/2024 12/02/24 | Pending | -- | -- | -- |
| 11/23/2024 11/23/24 | For Sale | $165,000 | -- | $136 / Sq Ft |
Tax History Compared to Growth
Tax History
| Year | Tax Paid | Tax Assessment Tax Assessment Total Assessment is a certain percentage of the fair market value that is determined by local assessors to be the total taxable value of land and additions on the property. | Land | Improvement |
|---|---|---|---|---|
| 2024 | $1,878 | $13,203 | $2,496 | $10,707 |
| 2023 | $2,086 | $13,271 | $2,413 | $10,858 |
| 2022 | $1,475 | $9,465 | $1,832 | $7,633 |
| 2021 | $1,349 | $8,328 | $1,300 | $7,028 |
| 2020 | $1,150 | $7,141 | $1,228 | $5,913 |
| 2019 | $940 | $5,884 | $1,272 | $4,612 |
| 2018 | $930 | $5,853 | $1,153 | $4,700 |
| 2017 | $958 | $5,968 | $1,153 | $4,815 |
| 2016 | $888 | $5,501 | $1,153 | $4,348 |
| 2015 | $863 | $5,290 | $1,153 | $4,137 |
| 2014 | $1,023 | $5,522 | $1,153 | $4,369 |
Agents Affiliated with this Home
-
Mark Edmondson
M
Seller's Agent in 2025
Mark Edmondson
HomeSmart Legacy
(913) 274-1041
1 in this area
14 Total Sales
-
Carlos Maderos
C
Buyer's Agent in 2025
Carlos Maderos
New Life Realty of Kansas City
(913) 608-2670
1 in this area
49 Total Sales
Map
Source: Heartland MLS
MLS Number: 2521074
APN: 129018
- 1910 S 16th St
- 1837 S 16th St
- 1847 S 14th St
- 1310 Lawrence Ave
- 2429 S 13th St
- 1029 Shearer Rd
- 1505 Metropolitan Ave
- 1129 Metropolitan Ave
- 2311 Shawnee Dr
- 956 Shawnee Rd
- 2109 S 9th St
- 1613 W 39th Ave
- 1709 Marty Ave
- 2805 Shearer Rd
- 2601 Shawnee Dr
- 1512 Lake Ave
- 1505 W 39th Ave
- 2300 Woodend Ave
- 2655 S 30th St
- 2911 S 26th St

