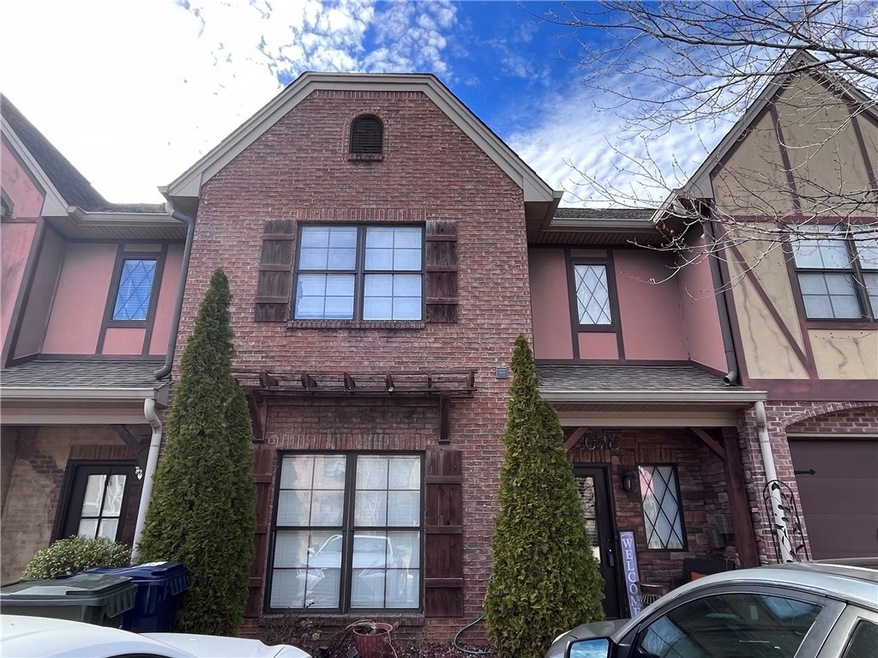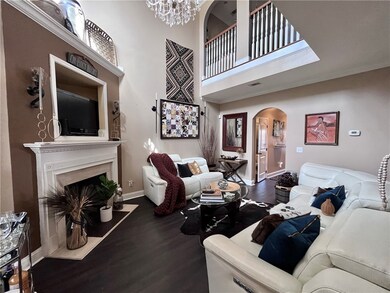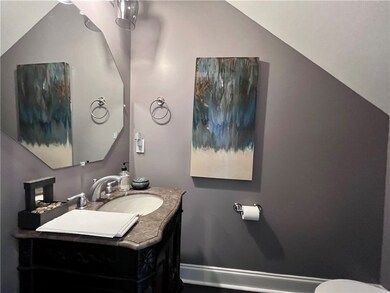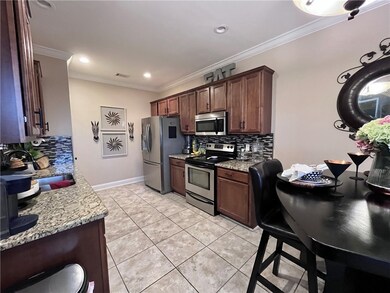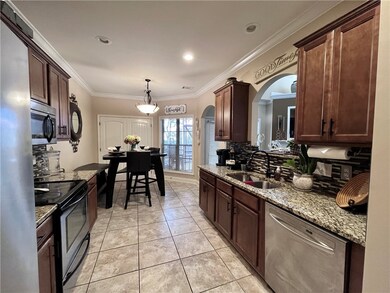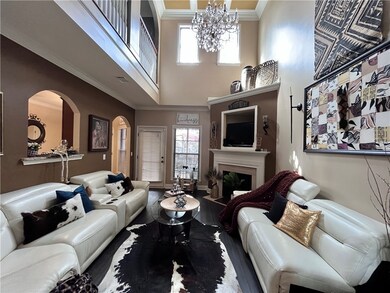
2014 Stephanie Ct Auburn, AL 36830
Estimated Value: $269,186 - $340,000
Highlights
- Wood Flooring
- Attic
- Covered patio or porch
- Pick Elementary School Rated A
- No HOA
- Eat-In Kitchen
About This Home
As of April 2023Coming Soon! A great Townhome with No HOA Dues! Spacious Unit with privacy-fenced back yard. Main level has a large guest bedroom with en-suite bath, 1/2 bath, Living room with electric fireplace, and eat-in kitchen. Second Level has a large Master bedroom with vaulted ceilings, en-suite bath with garden tub, shower & double sinks. Large bonus room open to living room below. Covered back patio and small yard with privacy fence.
Last Agent to Sell the Property
MITCHELL TEAM
KELLER WILLIAMS REALTY AUBURN OPELIKA License #104576 Listed on: 03/05/2023
Last Buyer's Agent
MITCHELL TEAM
KELLER WILLIAMS REALTY AUBURN OPELIKA License #104576 Listed on: 03/05/2023
Townhouse Details
Home Type
- Townhome
Est. Annual Taxes
- $968
Year Built
- Built in 2008
Lot Details
- 1,742 Sq Ft Lot
- Lot Dimensions are 24 x 86
- Privacy Fence
- Back Yard Fenced
Home Design
- Brick Veneer
- Slab Foundation
Interior Spaces
- 1,566 Sq Ft Home
- 2-Story Property
- Ceiling Fan
- Electric Fireplace
- Washer and Dryer Hookup
- Attic
Kitchen
- Eat-In Kitchen
- Electric Range
- Stove
- Microwave
Flooring
- Wood
- Carpet
- Tile
Bedrooms and Bathrooms
- 2 Bedrooms
Outdoor Features
- Covered patio or porch
- Outdoor Storage
Schools
- Cary Woods/Pick Elementary And Middle School
Utilities
- Cooling Available
- Heat Pump System
- Cable TV Available
Community Details
- No Home Owners Association
- Association fees include common areas
- Hilltop Pines Subdivision
Listing and Financial Details
- Assessor Parcel Number 09-05-16-4-000-187.000
Ownership History
Purchase Details
Similar Homes in Auburn, AL
Home Values in the Area
Average Home Value in this Area
Purchase History
| Date | Buyer | Sale Price | Title Company |
|---|---|---|---|
| Weir Kevin C | $165,400 | -- |
Property History
| Date | Event | Price | Change | Sq Ft Price |
|---|---|---|---|---|
| 04/14/2023 04/14/23 | Sold | $259,500 | +0.2% | $166 / Sq Ft |
| 03/12/2023 03/12/23 | Pending | -- | -- | -- |
| 03/09/2023 03/09/23 | For Sale | $259,000 | +40.8% | $165 / Sq Ft |
| 08/13/2018 08/13/18 | Sold | $184,000 | -4.4% | $117 / Sq Ft |
| 07/14/2018 07/14/18 | Pending | -- | -- | -- |
| 04/05/2018 04/05/18 | For Sale | $192,500 | -- | $123 / Sq Ft |
Tax History Compared to Growth
Tax History
| Year | Tax Paid | Tax Assessment Tax Assessment Total Assessment is a certain percentage of the fair market value that is determined by local assessors to be the total taxable value of land and additions on the property. | Land | Improvement |
|---|---|---|---|---|
| 2024 | $1,371 | $25,380 | $1,200 | $24,180 |
| 2023 | $1,371 | $18,894 | $1,200 | $17,694 |
| 2022 | $968 | $18,894 | $1,200 | $17,694 |
| 2021 | $970 | $18,949 | $1,200 | $17,749 |
| 2020 | $952 | $18,620 | $1,200 | $17,420 |
| 2019 | $908 | $17,798 | $1,200 | $16,598 |
| 2018 | $1,904 | $35,260 | $0 | $0 |
| 2015 | $1,716 | $31,780 | $0 | $0 |
| 2014 | $1,716 | $31,780 | $0 | $0 |
Agents Affiliated with this Home
-
M
Seller's Agent in 2023
MITCHELL TEAM
KELLER WILLIAMS REALTY AUBURN OPELIKA
-
L
Seller's Agent in 2018
Leigh Bass
360 MANAGEMENT LLC
(334) 887-3601
-
Brian Mitchell
B
Buyer's Agent in 2018
Brian Mitchell
KELLER WILLIAMS REALTY AUBURN OPELIKA
(334) 750-5731
28 Total Sales
-
T
Buyer Co-Listing Agent in 2018
TONY BLAHA
TOLAND REALTY
Map
Source: Lee County Association of REALTORS®
MLS Number: 162341
APN: 09-05-16-4-000-187.000
- 2046 Stephanie Ct
- 2009 Stephanie Ct
- 1997 Stephanie Ct
- 1653 Academy Dr Unit 1601
- 1653 Academy Dr Unit 1605
- 1500 Academy Dr
- 1462 Academy Dr
- 1618 Professional Pkwy
- 1489 Reynolds Dr
- 1307 Southwick Ln
- 1716 Marjorie Ct
- 3926 Eagle Ridge Ln
- 1336 Gatewood Dr
- 1308 Gatewood Dr
- 1540 Reynolds Dr
- 1107 Hampstead Ln
- 1596 Pressfield Path
- 0 Country Club Dr
- 1010 Oden Ct
- 1315 Mcalpine Ridge
- 2014 Stephanie Ct Unit LT50
- 2014 Stephanie Ct
- 2012 Stephanie Ct Unit LT51
- 2012 Stephanie Ct
- 2016 Stephanie Ct
- 2016 Stephanie Ct Unit LT49
- 2010 Stephanie Ct
- 2010 Stephanie Ct Unit LT52
- 2008 Stephanie Ct Unit LT53
- 2008 Stephanie Ct
- 2006 Stephanie Ct Unit LT54
- 2006 Stephanie Ct
- 2022 Stephanie Ct
- 1308 Tulip Ct
- 1312 Tulip Ct
- 2004 Stephanie Ct Unit LT55
- 2004 Stephanie Ct
- 2024 Stephanie Ct
- 2015 Stephanie Ct Unit LT23
- 2015 Stephanie Ct
