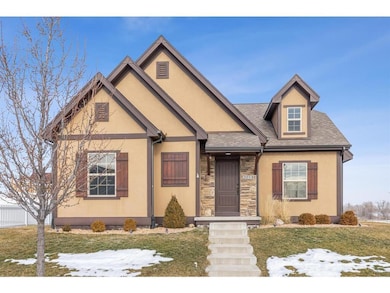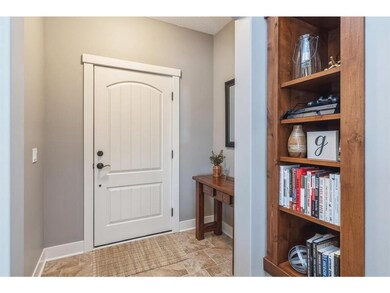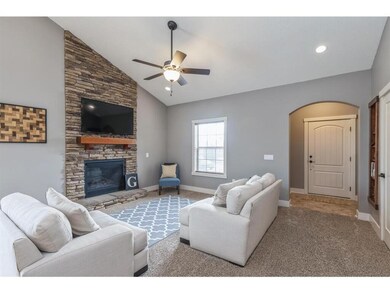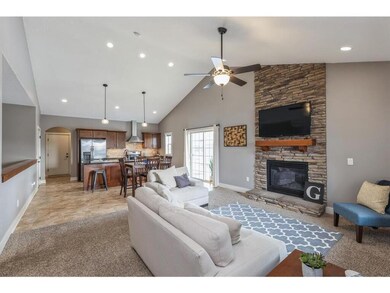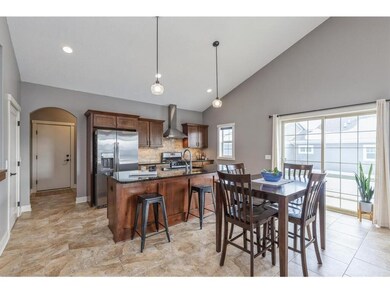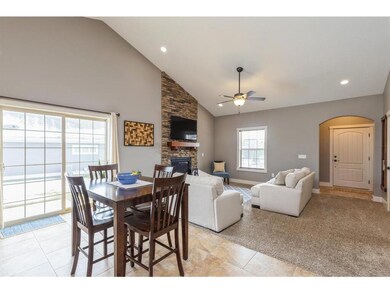
2014 SW 17th St Ankeny, IA 50023
Southwest Ankeny NeighborhoodEstimated Value: $410,488 - $448,000
Highlights
- Recreation Room
- Ranch Style House
- Eat-In Kitchen
- Prairie Trail Elementary Rated A
- Mud Room
- 4-minute walk to Dean Park
About This Home
As of March 2021An immaculate ranch home in Prairie Trail, efficiently designed for everyday living and entertaining. Charm begins at the front door of this 2,300SF resale by Tyler Custom Homes. With an impressive vaulted ceiling, the great room and kitchen are seamless. Expansive center island, WI pantry, SS appliances including a gas range with vented hood, floor to ceiling stone fireplace, 3 bedrooms including a private owners suite with WI closet & tile shower bath, mudroom drop zone and separate laundry room. The finished basement is a bright & welcome addition with a family room, walk-up bar, 4th bedroom, full bath and storage area. Outside, enjoy the walkable neighborhood, East-facing patio (afternoon shade!) and triple garage with built-in cabinets. Ready to move? Let s make this your 2021 address!
Home Details
Home Type
- Single Family
Est. Annual Taxes
- $5,262
Year Built
- Built in 2013
Lot Details
- 10,089 Sq Ft Lot
- Property is zoned PUD
HOA Fees
- $10 Monthly HOA Fees
Home Design
- Ranch Style House
- Asphalt Shingled Roof
- Stone Siding
- Stucco
Interior Spaces
- 1,495 Sq Ft Home
- Wet Bar
- Gas Fireplace
- Mud Room
- Family Room Downstairs
- Dining Area
- Recreation Room
- Finished Basement
- Basement Window Egress
- Fire and Smoke Detector
- Laundry on main level
Kitchen
- Eat-In Kitchen
- Stove
- Microwave
- Dishwasher
Flooring
- Carpet
- Tile
Bedrooms and Bathrooms
- 4 Bedrooms | 3 Main Level Bedrooms
Parking
- 3 Car Attached Garage
- Driveway
Outdoor Features
- Patio
Utilities
- Forced Air Heating and Cooling System
- Cable TV Available
Community Details
- Iowa Commercial Advisors Association, Phone Number (515) 309-4002
- Built by Tyler Custom Homes
Listing and Financial Details
- Assessor Parcel Number 18115925619000
Ownership History
Purchase Details
Purchase Details
Home Financials for this Owner
Home Financials are based on the most recent Mortgage that was taken out on this home.Purchase Details
Home Financials for this Owner
Home Financials are based on the most recent Mortgage that was taken out on this home.Similar Homes in Ankeny, IA
Home Values in the Area
Average Home Value in this Area
Purchase History
| Date | Buyer | Sale Price | Title Company |
|---|---|---|---|
| Francis Fasanella Ii Living Trust | -- | None Listed On Document | |
| Fasanella Francis | $340,000 | None Available | |
| Gross Anthony | $45,000 | None Available |
Mortgage History
| Date | Status | Borrower | Loan Amount |
|---|---|---|---|
| Previous Owner | Fasanella Francis | $189,900 | |
| Previous Owner | Gross Anthony | $198,400 | |
| Previous Owner | Gross Anthony | $554,933 |
Property History
| Date | Event | Price | Change | Sq Ft Price |
|---|---|---|---|---|
| 03/30/2021 03/30/21 | Sold | $339,900 | 0.0% | $227 / Sq Ft |
| 02/28/2021 02/28/21 | Pending | -- | -- | -- |
| 02/01/2021 02/01/21 | For Sale | $339,900 | +70.4% | $227 / Sq Ft |
| 10/01/2013 10/01/13 | Sold | $199,479 | +2.3% | $133 / Sq Ft |
| 09/13/2013 09/13/13 | Pending | -- | -- | -- |
| 03/13/2013 03/13/13 | For Sale | $194,972 | -- | $130 / Sq Ft |
Tax History Compared to Growth
Tax History
| Year | Tax Paid | Tax Assessment Tax Assessment Total Assessment is a certain percentage of the fair market value that is determined by local assessors to be the total taxable value of land and additions on the property. | Land | Improvement |
|---|---|---|---|---|
| 2024 | $6,160 | $371,700 | $115,300 | $256,400 |
| 2023 | $6,094 | $371,700 | $115,300 | $256,400 |
| 2022 | $5,282 | $302,800 | $97,300 | $205,500 |
| 2021 | $5,016 | $266,500 | $97,300 | $169,200 |
| 2020 | $4,948 | $239,300 | $96,300 | $143,000 |
| 2019 | $4,884 | $239,300 | $96,300 | $143,000 |
| 2018 | $4,870 | $225,400 | $89,500 | $135,900 |
| 2017 | $4,840 | $225,400 | $89,500 | $135,900 |
| 2016 | $4,836 | $211,500 | $83,300 | $128,200 |
| 2015 | $4,836 | $211,500 | $83,300 | $128,200 |
| 2014 | $4,682 | $200,700 | $79,900 | $120,800 |
Agents Affiliated with this Home
-
Ronda Dix

Seller's Agent in 2021
Ronda Dix
LPT Realty, LLC
(515) 975-3735
31 in this area
127 Total Sales
-
Paula Swenson

Buyer's Agent in 2021
Paula Swenson
RE/MAX
(515) 971-0650
21 in this area
197 Total Sales
-
L
Seller's Agent in 2013
Linda Burkhart
Iowa Realty Altoona
-
Ron Sampson
R
Seller Co-Listing Agent in 2013
Ron Sampson
LPT Realty, LLC
(515) 250-5383
2 in this area
40 Total Sales
Map
Source: Des Moines Area Association of REALTORS®
MLS Number: 621558
APN: 181-15925619000
- 312 SW 17th St
- 303 SW 17th St
- 307 SW 17th St
- 409 SW 17th St
- 316 SW 17th St
- 209 SW 17th St
- 410 SW 17th St
- 1907 SW 17th St
- 1713 SW Cascade Falls Dr
- 1807 SW 19th St
- 1803 SW 19th St
- 1641 SW Arlan Dr
- 2610 SW 19th St
- 2615 SW 18th St
- 1645 SW Magazine Rd Unit 102
- 2658 SW 20th Cir
- 2720 SW Cedarwood Ln
- 2724 NW Cedarwood Dr
- 302 SW 18th St
- 212 SW 18th St
- 2014 SW 17th St
- 2018 SW 17th St
- 2010 SW 17th St
- 2006 SW 17th St
- 2019 SW Vintage Pkwy
- 2015 SW Vintage Pkwy
- 2011 SW Vintage Pkwy
- 2027 SW Vintage Pkwy
- 1707 SW Linden St
- 2104 SW 17th St
- 2002 SW 17th St
- 1606 SW College Ave
- 2003 SW 17th St
- 2007 SW Vintage Pkwy
- 2107 SW 17th St
- 2023 SW Vintage Pkwy
- 1706 SW College Ave
- 2108 SW 17th St
- 1711 SW Linden St
- 2003 SW Vintage Pkwy

