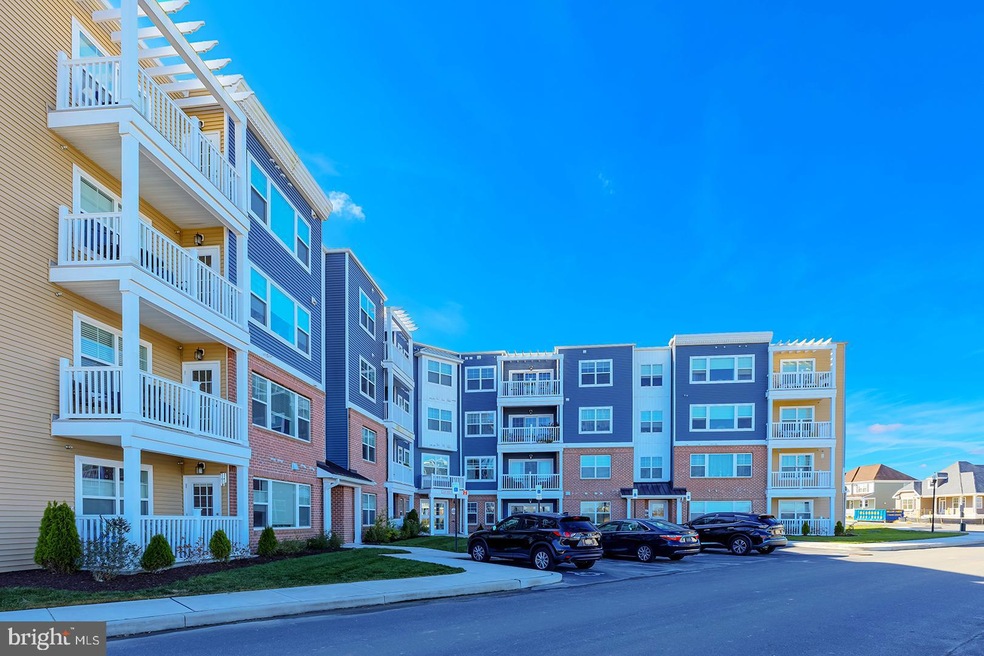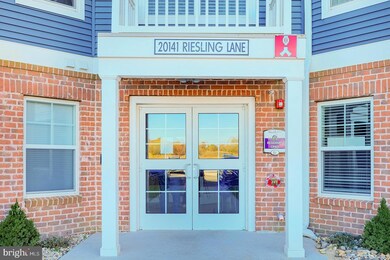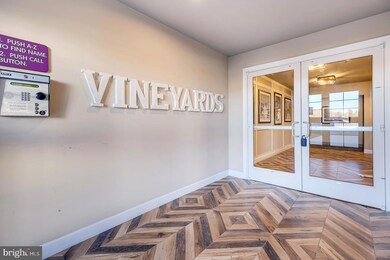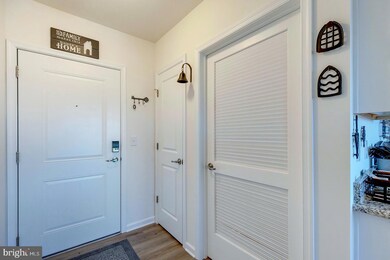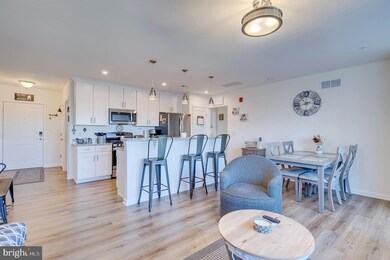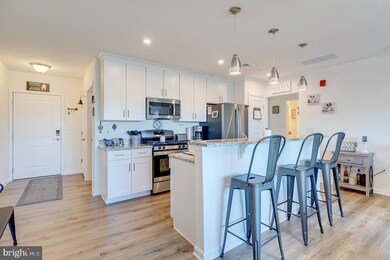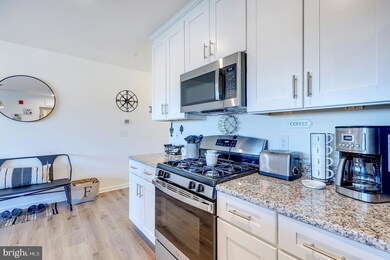
Highlights
- Water Oriented
- Gourmet Kitchen
- Open Floorplan
- Lewes Elementary School Rated A
- Lake View
- Clubhouse
About This Home
As of March 2025This rarely occupied, practically new 2-bedroom, 2-bathroom condo offers a perfect blend of comfort and convenience. Offered fully furnished and turnkey, and located in the desirable community of The Vineyards at Nassau Valley, this Port Model ground-floor end unit boasts an inviting open floor plan with spacious living areas and modern finishes throughout. The kitchen is a true highlight, featuring sleek stainless steel appliances, beautiful granite countertops, and a large island with counter seating—ideal for casual meals or entertaining. Ample cabinetry provides plenty of storage for all your culinary essentials. The ensuite primary bedroom is a peaceful retreat, complete with plush carpeting and an ensuite bathroom featuring a step-in shower with a built-in bench and stylish tile flooring. The second bedroom is generously sized and perfect for guests or a home office. The living room and dining area seamlessly flow together and are filled with natural light, with a side door leading out to a private yard and porch, offering a great spot for outdoor relaxation. The Vineyards at Nassau Valley is a vibrant community with fantastic amenities, including a clubhouse with a fitness center, a sparkling pool, a dog park, and a pond with catch-n-release fishing, kayak launch & paddle boats for rent. The location is unbeatable—just minutes from downtown Lewes, beautiful beaches, dining, shopping, and health facilities. Plus, you’re a short drive from the Rehoboth Beach outlets and the best of the Delaware shoreline. Whether you're looking for a full-time residence or a vacation getaway, this nearly new condo is the perfect place to call home. Don’t miss out on this rare opportunity!
Property Details
Home Type
- Condominium
Est. Annual Taxes
- $786
Year Built
- Built in 2022
Lot Details
- Land Lease expires in 99 years
- Ground Rent expires in 99 years
HOA Fees
- $217 Monthly HOA Fees
Parking
- 2 Off-Street Spaces
Home Design
- Frame Construction
- Vinyl Siding
Interior Spaces
- 1,117 Sq Ft Home
- Property has 1 Level
- Open Floorplan
- Ceiling Fan
- Window Treatments
- Family Room Off Kitchen
- Dining Area
- Lake Views
Kitchen
- Gourmet Kitchen
- Microwave
- Dishwasher
- Stainless Steel Appliances
- Kitchen Island
Flooring
- Carpet
- Luxury Vinyl Plank Tile
Bedrooms and Bathrooms
- 2 Main Level Bedrooms
- En-Suite Bathroom
- Walk-In Closet
- 2 Full Bathrooms
- Walk-in Shower
Laundry
- Laundry on main level
- Dryer
- Washer
Home Security
Outdoor Features
- Water Oriented
- Property is near a lake
Schools
- Milton Elementary School
- Mariner Middle School
- Cape Henlopen High School
Utilities
- Forced Air Heating and Cooling System
- Cooling System Utilizes Natural Gas
- Natural Gas Water Heater
Listing and Financial Details
- Assessor Parcel Number 334-05.00-152.06-P108
Community Details
Overview
- Association fees include pool(s), common area maintenance, lawn maintenance, management, recreation facility
- Low-Rise Condominium
- Vineyards At Nassau Valley Subdivision
Amenities
- Clubhouse
Recreation
- Community Pool
- Dog Park
Pet Policy
- Dogs and Cats Allowed
Security
- Carbon Monoxide Detectors
- Fire and Smoke Detector
- Fire Sprinkler System
Similar Homes in Lewes, DE
Home Values in the Area
Average Home Value in this Area
Property History
| Date | Event | Price | Change | Sq Ft Price |
|---|---|---|---|---|
| 03/14/2025 03/14/25 | Sold | $300,000 | -4.1% | $269 / Sq Ft |
| 01/20/2025 01/20/25 | Price Changed | $312,900 | -2.2% | $280 / Sq Ft |
| 12/10/2024 12/10/24 | Price Changed | $319,900 | -1.6% | $286 / Sq Ft |
| 11/22/2024 11/22/24 | For Sale | $325,000 | -- | $291 / Sq Ft |
Tax History Compared to Growth
Agents Affiliated with this Home
-
Dustin Oldfather

Seller's Agent in 2025
Dustin Oldfather
Compass
(302) 249-5899
165 in this area
1,509 Total Sales
-
Shantel Wright

Seller Co-Listing Agent in 2025
Shantel Wright
Compass
(215) 294-7019
1 in this area
6 Total Sales
-
Kathleen Pennington

Buyer's Agent in 2025
Kathleen Pennington
RE/MAX
(302) 530-1735
5 in this area
108 Total Sales
-
Patrick Pennington
P
Buyer Co-Listing Agent in 2025
Patrick Pennington
RE/MAX
(302) 593-7024
7 in this area
94 Total Sales
Map
Source: Bright MLS
MLS Number: DESU2074198
- 24656 Merlot Dr Unit S-45
- 24622 Merlot Dr Unit S-39
- 24632 Merlot Dr Unit S-41
- 24610 Merlot Dr Unit S-37
- 24258 Zinfandel Ln Unit R303
- 24650 Merlot Dr Unit S-44
- 24644 Merlot Dr Unit S-43
- 24638 Merlot Dr Unit S-42
- 24686 Merlot Dr Unit 409
- 24686 Merlot Dr Unit 205
- 24238 Zinfandel Ln Unit R101
- 24238 Zinfandel Ln Unit 307
- 24598 Merlot Dr Unit S-35
- 24597 Merlot Dr Unit 27-06
- 24525 Merlot Dr Unit N3
- 17654 Mary Ann Rd Unit H51
- 31715 Sycamore Ct Unit 20353
- 31693 Sycamore Ct Unit 20821
- 31632 Holly Ct Unit 22698
- 17606 LOT H83 Mary Ann Dr Unit 19040
