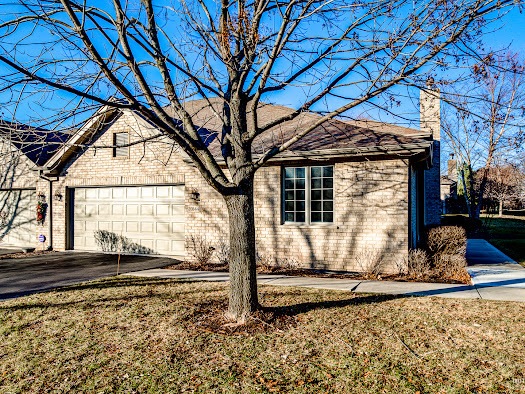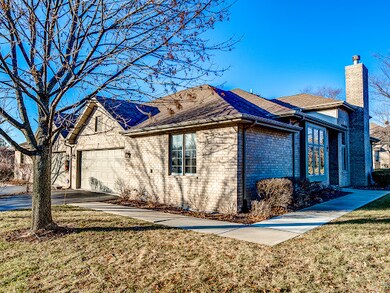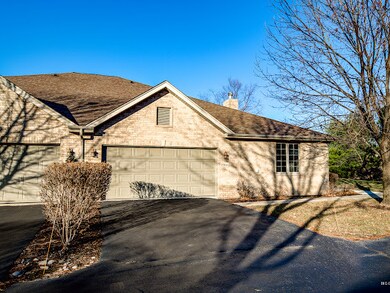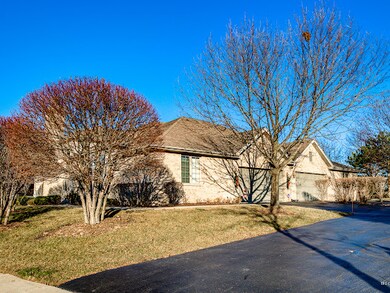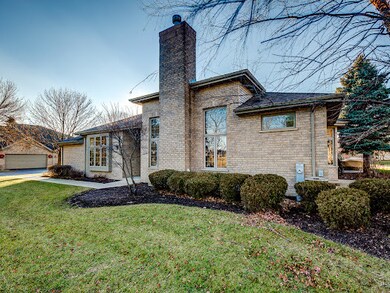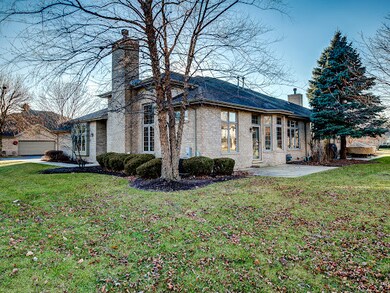
20144 Crystal Lake Way Frankfort, IL 60423
North Frankfort NeighborhoodEstimated Value: $395,086 - $453,000
Highlights
- Living Room with Fireplace
- Attached Garage
- French Doors
- Chelsea Intermediate School Rated A
About This Home
As of January 2022Don't miss this rare opportunity to live in Crystal Lake Townhome subdivision in Frankfort. This large ranch townhome awaits you and your family. Upon entering this expansive home wrapped in windows you will feel at home. The warming atmosphere of the fireplace and cathedral ceilings in the great room will be great for your holiday gatherings. Just off the great room is the large eat in kitchen with plenty of cabinets and large windows over looking the open space behind. The private sleeping quarters includes a large main bedroom with its multiple closets and a in-suite bath area with separate whirlpool tub, shower and double vanity. You also have a large second bedroom on the main floor along with a Home Office space that can easily be a third bedroom, if preferred. The main floor is completed with a generous hall bath and laundry. The full basement was fully finished, minus flooring when the property was built. The opportunity this level brings to the home is endless! The third full bathroom is located here, which opens the door for related living. The huge Family Room is wide open, allowing you to create a Theater Room, Bar Area, or anything you can imagine! And wait until you see the amount of storage available within the basement! Tucked away in the corner of the complex, this end unit faces the pond, which is perfect for nature lovers!
Last Agent to Sell the Property
Harthside Realtors, Inc. License #471005412 Listed on: 12/17/2021
Townhouse Details
Home Type
- Townhome
Est. Annual Taxes
- $8,571
Year Built
- 2001
Lot Details
- 3,049
HOA Fees
- $275 per month
Parking
- Attached Garage
- Garage Transmitter
- Garage Door Opener
- Driveway
- Parking Included in Price
Interior Spaces
- 2,465 Sq Ft Home
- French Doors
- Living Room with Fireplace
- Combination Dining and Living Room
- Partially Finished Basement
- Finished Basement Bathroom
Community Details
Overview
- 3 Units
- Association Phone (708) 289-4841
Pet Policy
- Pets Allowed
Ownership History
Purchase Details
Home Financials for this Owner
Home Financials are based on the most recent Mortgage that was taken out on this home.Purchase Details
Similar Homes in Frankfort, IL
Home Values in the Area
Average Home Value in this Area
Purchase History
| Date | Buyer | Sale Price | Title Company |
|---|---|---|---|
| Frank T Voss And Doreen K Voss Living Trust | $335,000 | Greater Illinois Title | |
| Sylvester Albert G | $220,000 | -- |
Mortgage History
| Date | Status | Borrower | Loan Amount |
|---|---|---|---|
| Open | Voss Frank T | $312,000 |
Property History
| Date | Event | Price | Change | Sq Ft Price |
|---|---|---|---|---|
| 01/07/2022 01/07/22 | Sold | $335,000 | 0.0% | $136 / Sq Ft |
| 12/20/2021 12/20/21 | Pending | -- | -- | -- |
| 12/20/2021 12/20/21 | For Sale | -- | -- | -- |
| 12/18/2021 12/18/21 | Off Market | $335,000 | -- | -- |
| 12/17/2021 12/17/21 | For Sale | $299,900 | -- | $122 / Sq Ft |
Tax History Compared to Growth
Tax History
| Year | Tax Paid | Tax Assessment Tax Assessment Total Assessment is a certain percentage of the fair market value that is determined by local assessors to be the total taxable value of land and additions on the property. | Land | Improvement |
|---|---|---|---|---|
| 2023 | $8,571 | $107,871 | $697 | $107,174 |
| 2022 | $7,670 | $98,252 | $635 | $97,617 |
| 2021 | $7,195 | $91,919 | $594 | $91,325 |
| 2020 | $7,077 | $89,328 | $577 | $88,751 |
| 2019 | $6,835 | $86,938 | $562 | $86,376 |
| 2018 | $6,564 | $83,125 | $546 | $82,579 |
| 2017 | $6,545 | $81,184 | $533 | $80,651 |
| 2016 | $6,369 | $78,401 | $515 | $77,886 |
| 2015 | $6,183 | $75,640 | $497 | $75,143 |
| 2014 | $6,183 | $75,115 | $494 | $74,621 |
| 2013 | $6,183 | $81,397 | $1,986 | $79,411 |
Agents Affiliated with this Home
-
Lenny Feil

Seller's Agent in 2022
Lenny Feil
Harthside Realtors, Inc.
(708) 870-0514
1 in this area
248 Total Sales
-
Steven Loerop

Buyer's Agent in 2022
Steven Loerop
Village Realty, Inc.
(708) 945-4005
7 in this area
241 Total Sales
Map
Source: Midwest Real Estate Data (MRED)
MLS Number: 11291154
APN: 09-15-102-050
- 20145 Waterview Trail
- 20032 Waterview Trail
- 20187 Waterview Trail
- 9265 Maura Ct
- 20119 Brendan St
- 20008 Aine Dr
- 20277 Brendan St
- 9356 Parkwood Ln
- 9757 Cambridge Cir
- 20350 Port Washington Ct
- 20330 Port Washington Ct
- 9446 Magnolia Ave
- 20659 Abbey Dr
- 19535 Sycamore St
- 20400 Mackinac Point Dr Unit 21
- 8839 Indiana Harbor Dr
- 8830 Indiana Harbor Dr
- 8806 Indiana Harbor Dr
- 20375 Grosse Point Dr Unit 102
- 19507 Waterford Ln
- 20144 Crystal Lake Way
- 20158 Crystal Lake Way
- 20156 Crystal Lake Way
- 20132 Crystal Lake Way
- 20130 Crystal Lake Way
- 20128 Crystal Lake Way
- 20149 Crystal Lake Way
- 20135 Crystal Lake Way
- 20151 Crystal Lake Way Unit 1
- 20172 Crystal Lake Way
- 20170 Crystal Lake Way
- 20116 Crystal Lake Way
- 20114 Crystal Lake Way
- 20137 Crystal Lake Way
- 20121 Crystal Lake Way
- 20153 Crystal Lake Way
- 20163 Crystal Lake Way
- 20165 Crystal Lake Way Unit 1
- 20123 Crystal Lake Way
- 20167 Crystal Lake Way
