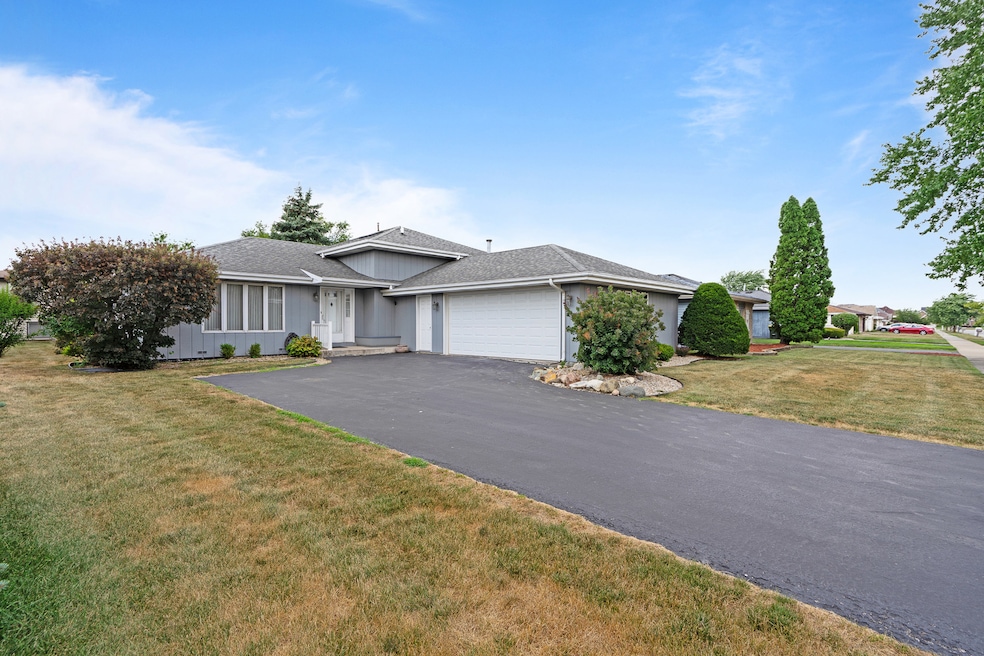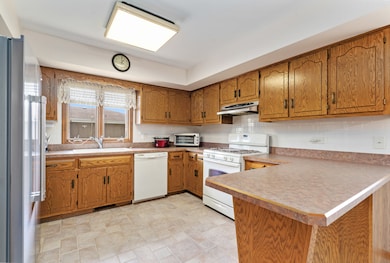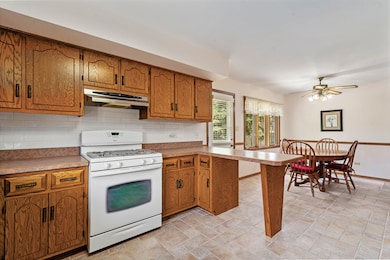
20144 Driftwood Ave Lynwood, IL 60411
Estimated payment $1,727/month
Highlights
- Skylights
- Living Room
- Ceramic Tile Flooring
- Patio
- Laundry Room
- Forced Air Heating and Cooling System
About This Home
Lovingly maintained by its original owner, this wonderful split-level home offers timeless comfort, thoughtful updates, and an abundance of natural sunlight throughout. Step inside to find a spacious and inviting living room that flows seamlessly into the kitchen, which features a breakfast bar, subway tile backsplash, ample cabinetry, a generous pantry, and an adjacent dining area with classic chair rail and a sliding door that opens to the patio-perfect for outdoor entertaining or simply relaxing in the beautifully manicured yard. Upstairs, the master bedroom boasts a walk-in closet, while the full bathroom is filled with light thanks to a skylight overhead. The lower level offers a warm and welcoming family room complete with a cozy fireplace with gas logs and custom built-in bookshelves. You'll also find a large laundry room with a utility sink and access to a concrete crawlspace-ideal for additional storage. This home features three comfortable bedrooms and two full baths. The oversized 2.5-car garage is a standout, offering a service door, built-in workbench, multiple storage cabinets, and even attic space for added convenience. Don't miss this rare opportunity to own a meticulously cared-for home in a desirable location-schedule your private tour today!
Home Details
Home Type
- Single Family
Est. Annual Taxes
- $2,799
Year Built
- Built in 1985
Parking
- 2.5 Car Garage
- Parking Included in Price
Home Design
- Split Level Home
- Asphalt Roof
- Concrete Perimeter Foundation
Interior Spaces
- 1,530 Sq Ft Home
- Ceiling Fan
- Skylights
- Gas Log Fireplace
- Family Room with Fireplace
- Living Room
- Combination Kitchen and Dining Room
- Sump Pump
- Carbon Monoxide Detectors
- Dishwasher
Flooring
- Carpet
- Ceramic Tile
Bedrooms and Bathrooms
- 3 Bedrooms
- 3 Potential Bedrooms
- 2 Full Bathrooms
Laundry
- Laundry Room
- Dryer
- Washer
- Sink Near Laundry
Schools
- Nathan Hale Elementary School
- Heritage Middle School
Utilities
- Forced Air Heating and Cooling System
- Heating System Uses Natural Gas
Additional Features
- Patio
- Lot Dimensions are 113x62
Listing and Financial Details
- Senior Tax Exemptions
- Homeowner Tax Exemptions
Map
Home Values in the Area
Average Home Value in this Area
Tax History
| Year | Tax Paid | Tax Assessment Tax Assessment Total Assessment is a certain percentage of the fair market value that is determined by local assessors to be the total taxable value of land and additions on the property. | Land | Improvement |
|---|---|---|---|---|
| 2024 | $2,799 | $22,894 | $3,933 | $18,961 |
| 2023 | $3,982 | $22,894 | $3,933 | $18,961 |
| 2022 | $3,982 | $16,073 | $3,396 | $12,677 |
| 2021 | $3,812 | $16,072 | $3,396 | $12,676 |
| 2020 | $3,317 | $16,072 | $3,396 | $12,676 |
| 2019 | $3,674 | $16,923 | $3,038 | $13,885 |
| 2018 | $3,557 | $16,923 | $3,038 | $13,885 |
| 2017 | $3,511 | $16,923 | $3,038 | $13,885 |
| 2016 | $4,644 | $15,815 | $2,681 | $13,134 |
| 2015 | $4,778 | $15,815 | $2,681 | $13,134 |
| 2014 | $4,787 | $15,815 | $2,681 | $13,134 |
| 2013 | $4,149 | $15,347 | $2,681 | $12,666 |
Property History
| Date | Event | Price | Change | Sq Ft Price |
|---|---|---|---|---|
| 07/17/2025 07/17/25 | For Sale | $269,900 | -- | $176 / Sq Ft |
Purchase History
| Date | Type | Sale Price | Title Company |
|---|---|---|---|
| Interfamily Deed Transfer | -- | None Available |
Similar Homes in the area
Source: Midwest Real Estate Data (MRED)
MLS Number: 12406279
APN: 33-07-414-016-0000
- 3057 201st Place
- 20141 Redwood Ave
- 20137 Sequoia Ave
- 20347 Burnham Ave
- 3355 202nd St
- 19811 Margaret Ct
- 3140 Juniper Ct
- 20113 Lake Lynwood Dr
- 20545 Burnham Ave
- 19729 Oakwood Ave
- 19723 Oakwood Ave
- 20042 Monterey Ave
- 20120 Oak Ln Unit 65
- 19828 Monterey Ave
- 19805 Monterey Ave
- 20054 Orchard Ave
- 20048 Orchard Ave
- 2529 Cedar Glen Dr N Unit 79
- 20084 Brook Ave
- 20137 Woodale St Unit 161
- 1028 Harrison Ave
- 18816 Park Ave
- 3256 186th St
- 18428 Lange St
- 286 Park Ln
- 287 Park Ln
- 211 Park Ln
- 3243 Ridge Rd Unit 2
- 2838 Ridge Rd Unit 2
- 1500 Camellia Dr Unit 1
- 100 Saint Andrews Dr
- 2460 Indiana Ave Unit 3
- 18006 Wentworth Ave Unit 2
- 808 E 194th St
- 2610 Marigold Dr
- 21821 Orion Ave
- 17738 Commercial Ave Unit 2S
- 9133 Foliage Ln
- 105 Willow Ln
- 323 Sunnyside Ave






