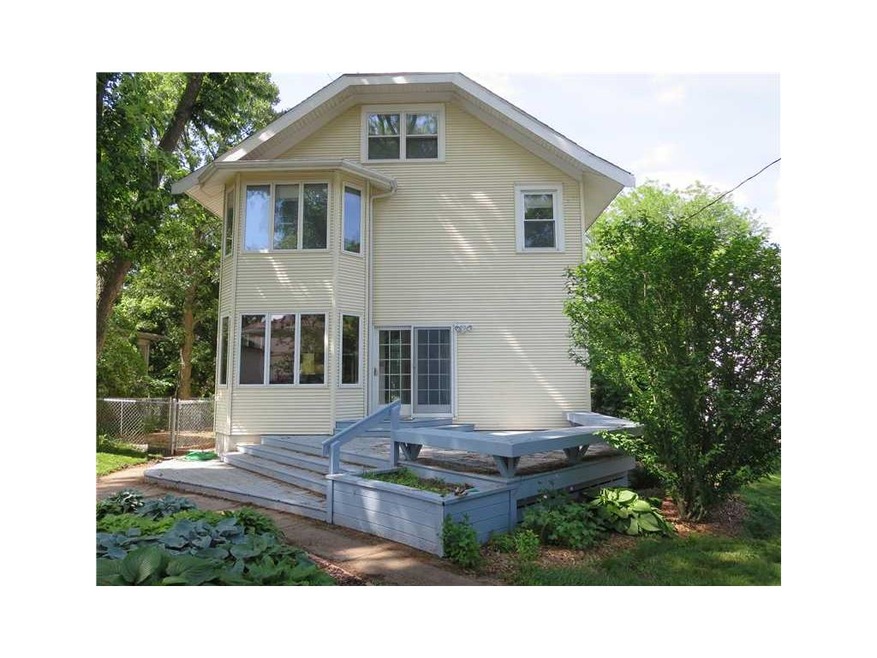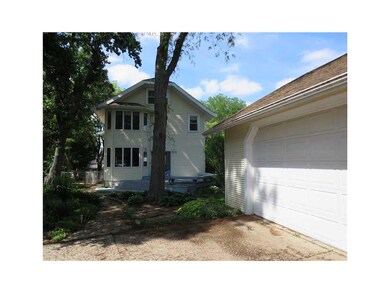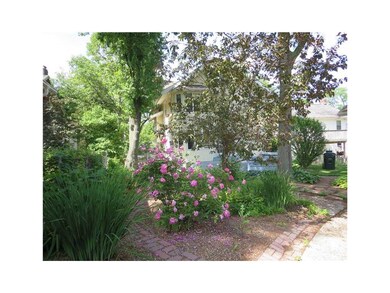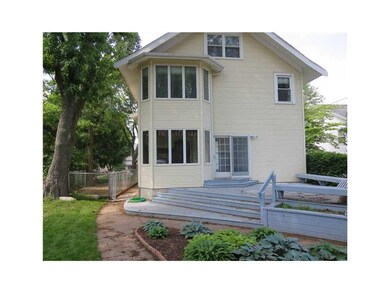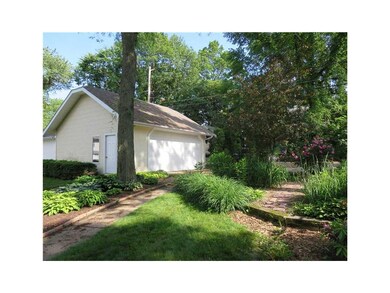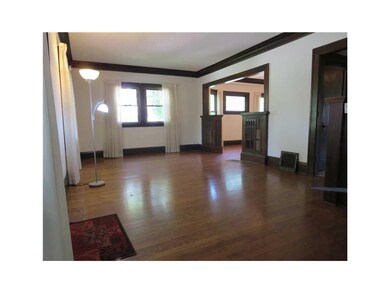
2015 Bever Ave SE Cedar Rapids, IA 52403
Vernon Heights NeighborhoodHighlights
- Deck
- Den
- 2 Car Detached Garage
- Great Room
- Formal Dining Room
- 4-minute walk to Fairview Park
About This Home
As of August 2024GORGEOUS 2 1/2 STORY HOME W/ CROWN MOLDING, NATURAL WOODWORK & WOOD FLOORS.HUGE INVITING LIVING ROOM W/ BUILT -INS, LARGE FORMAL DINING ROOM. FIRST FLOOR FAMILY ROOM COULD BE DEN OR HOME OFFICE. BEAUTIFUL KITCHEN W/ANDERS0N CRANK-OUT WINDOWS & BAMBOO WINDOW TREATMENTS. BUILT-INS & GENEROUS DINING AREA& TILED FLOOR & HALF BATH OFF KITCHEN. GENEROUS DINING AREA OVERLOOKS A WELL LANDSCAPED YARD & GARDENS. SLIDING DOORS LEAD TO A BEAUTIFULLY DESIGNED DECK IN PEACEFUL BACK YARD. MANY UPDATES INCLUDE SOME TIP-OUT WINDOWS FOR EASY CLEANING & NEWER 24X22 GARAGE AND DOG RUN. 4TH BEDROOM IS A WALK-THOUGH. FURNACE 2 YRS, AIR CONDITIONING 1 YR. WATER HEATER 3 YR. WE LOVE THIS HOUSE. WE HOPE YOU WILL TOO!
Last Agent to Sell the Property
Dona Kime
EXIT REALTY HAWKEYE Listed on: 06/11/2013
Last Buyer's Agent
Joe Hines
Realty87
Home Details
Home Type
- Single Family
Est. Annual Taxes
- $3,320
Year Built
- 1918
Lot Details
- Lot Dimensions are 60x140
- Fenced
Home Design
- Frame Construction
- Vinyl Construction Material
Interior Spaces
- 2,272 Sq Ft Home
- 2-Story Property
- Great Room
- Formal Dining Room
- Den
- Basement Fills Entire Space Under The House
Kitchen
- Eat-In Kitchen
- Range
- Microwave
- Dishwasher
- Disposal
Bedrooms and Bathrooms
- 5 Bedrooms
- Primary bedroom located on second floor
Parking
- 2 Car Detached Garage
- Garage Door Opener
Outdoor Features
- Deck
Utilities
- Forced Air Cooling System
- Heating System Uses Gas
- Gas Water Heater
- Cable TV Available
Ownership History
Purchase Details
Home Financials for this Owner
Home Financials are based on the most recent Mortgage that was taken out on this home.Purchase Details
Home Financials for this Owner
Home Financials are based on the most recent Mortgage that was taken out on this home.Purchase Details
Home Financials for this Owner
Home Financials are based on the most recent Mortgage that was taken out on this home.Similar Homes in the area
Home Values in the Area
Average Home Value in this Area
Purchase History
| Date | Type | Sale Price | Title Company |
|---|---|---|---|
| Warranty Deed | $258,500 | None Listed On Document | |
| Warranty Deed | $159,000 | None Available | |
| Warranty Deed | $182,500 | None Available |
Mortgage History
| Date | Status | Loan Amount | Loan Type |
|---|---|---|---|
| Open | $258,500 | VA | |
| Previous Owner | $45,000 | Credit Line Revolving | |
| Previous Owner | $146,000 | Commercial | |
| Previous Owner | $35,500 | Stand Alone Second | |
| Previous Owner | $23,850 | Stand Alone Second | |
| Previous Owner | $178,200 | New Conventional | |
| Previous Owner | $179,685 | FHA | |
| Previous Owner | $150,000 | Future Advance Clause Open End Mortgage |
Property History
| Date | Event | Price | Change | Sq Ft Price |
|---|---|---|---|---|
| 08/02/2024 08/02/24 | Sold | $258,500 | -0.4% | $114 / Sq Ft |
| 06/25/2024 06/25/24 | Pending | -- | -- | -- |
| 06/16/2024 06/16/24 | Price Changed | $259,500 | -1.7% | $114 / Sq Ft |
| 05/31/2024 05/31/24 | For Sale | $264,000 | +66.0% | $116 / Sq Ft |
| 08/13/2013 08/13/13 | Sold | $159,000 | -5.3% | $70 / Sq Ft |
| 07/18/2013 07/18/13 | Pending | -- | -- | -- |
| 06/11/2013 06/11/13 | For Sale | $167,900 | -- | $74 / Sq Ft |
Tax History Compared to Growth
Tax History
| Year | Tax Paid | Tax Assessment Tax Assessment Total Assessment is a certain percentage of the fair market value that is determined by local assessors to be the total taxable value of land and additions on the property. | Land | Improvement |
|---|---|---|---|---|
| 2023 | $4,022 | $236,100 | $45,000 | $191,100 |
| 2022 | $3,544 | $199,600 | $45,000 | $154,600 |
| 2021 | $3,770 | $180,000 | $36,000 | $144,000 |
| 2020 | $3,770 | $179,500 | $31,500 | $148,000 |
| 2019 | $3,588 | $175,000 | $31,500 | $143,500 |
| 2018 | $3,486 | $175,000 | $31,500 | $143,500 |
| 2017 | $3,382 | $172,400 | $31,500 | $140,900 |
| 2016 | $3,382 | $159,100 | $31,500 | $127,600 |
| 2015 | $3,468 | $162,959 | $30,000 | $132,959 |
| 2014 | $3,468 | $162,959 | $30,000 | $132,959 |
| 2013 | $3,394 | $162,959 | $30,000 | $132,959 |
Agents Affiliated with this Home
-
Sahan Thenuwara
S
Seller's Agent in 2024
Sahan Thenuwara
Keller Williams Legacy Group
(319) 541-8307
1 in this area
11 Total Sales
-
Tim Nash

Buyer's Agent in 2024
Tim Nash
SKOGMAN REALTY
(319) 531-6324
4 in this area
128 Total Sales
-
D
Seller's Agent in 2013
Dona Kime
EXIT REALTY HAWKEYE
-
J
Buyer's Agent in 2013
Joe Hines
Realty87
Map
Source: Cedar Rapids Area Association of REALTORS®
MLS Number: 1304154
APN: 14224-01008-00000
- 2039 Bever Ave SE
- 2011 Washington Ave SE
- 371 20th St SE
- 384 21st St SE
- 362 Garden Dr SE
- 510 Knollwood Dr SE
- 414 18th St SE
- 2251 Bever Ave SE
- 2128 Grande Ave SE
- 2144 Grande Ave SE
- 1828 7th Ave SE
- 618 18th St SE
- 2325 Grande Ave SE
- 1838 Blake Blvd SE
- 1627 5th Ave SE
- 1935 8th Ave SE
- 2423 Bever Ave SE
- 800 19th St SE
- 1812 Blake Blvd SE
- 349 17th St SE
