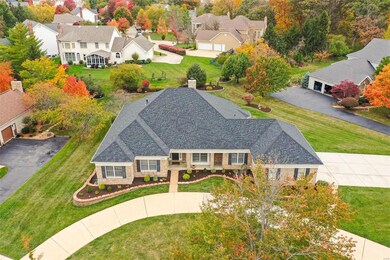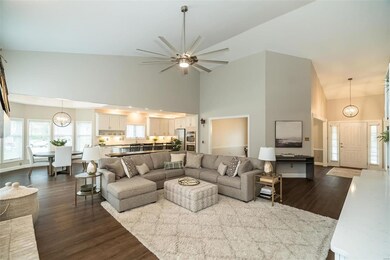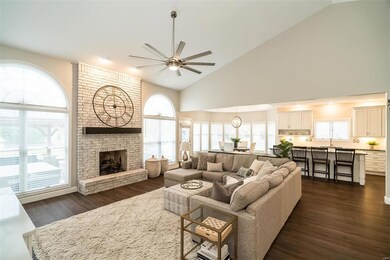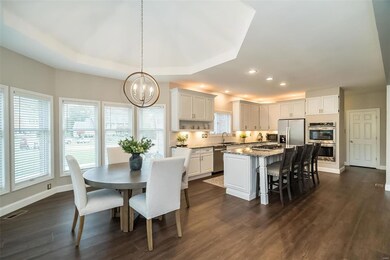
2015 Brook Hill Ct Chesterfield, MO 63017
Highlights
- Primary Bedroom Suite
- Open Floorplan
- Ranch Style House
- Claymont Elementary School Rated A
- Vaulted Ceiling
- Wood Flooring
About This Home
As of December 2023Discover luxury living in this stunning all-brick ranch located in prestigious Brook Hill Estates! The circle driveway makes every arrival an elegant experience. With 3 beds, 3.5 baths, and 4700 sf of finished living space, this gem is an architectural masterpiece lined with modern conveniences! Spectacular angles, soaring ceilings & open floor plan create an atmosphere ideal for entertaining! Dazzling gourmet kitchen with expansive breakfast bar, custom cabinets & newer appliances. Glorious great room accentuated by brick f/p. Owner's suite with WIC & gorgeous update bath with heated tile floor for your indulgence! Basement offers enormous rec room, 2 bonus rooms & full bath. Step into the landscaped backyard paradise, complete with BBQ grill and a covered gazebo for outdoor enjoyment. Nestled on over 1/2 acre lot with sprinkler system. Roof, both ACs and Furnaces are 1 year new. Located in award-winning Parkway School District, this home is the epitome of sophistication and comfort!
Last Agent to Sell the Property
Keller Williams Chesterfield License #2001030412 Listed on: 10/27/2023

Home Details
Home Type
- Single Family
Est. Annual Taxes
- $8,122
Year Built
- Built in 1992
Lot Details
- 0.6 Acre Lot
- Cul-De-Sac
- Corner Lot
- Level Lot
- Sprinkler System
HOA Fees
- $42 Monthly HOA Fees
Parking
- 3 Car Attached Garage
- Garage Door Opener
- Circular Driveway
Home Design
- Ranch Style House
- Traditional Architecture
- Brick or Stone Mason
- Poured Concrete
Interior Spaces
- Open Floorplan
- Historic or Period Millwork
- Coffered Ceiling
- Vaulted Ceiling
- Gas Fireplace
- Insulated Windows
- Window Treatments
- Palladian Windows
- Bay Window
- French Doors
- Six Panel Doors
- Entrance Foyer
- Great Room with Fireplace
- Breakfast Room
- Formal Dining Room
- Den
- Bonus Room
- Game Room
- Lower Floor Utility Room
- Laundry on main level
- Wood Flooring
- Fire and Smoke Detector
Kitchen
- Eat-In Kitchen
- Breakfast Bar
- Built-In Double Oven
- Gas Oven or Range
- Gas Cooktop
- Dishwasher
- Stainless Steel Appliances
- Kitchen Island
- Granite Countertops
- Built-In or Custom Kitchen Cabinets
- Disposal
Bedrooms and Bathrooms
- 3 Main Level Bedrooms
- Primary Bedroom Suite
- Walk-In Closet
- Primary Bathroom is a Full Bathroom
- Dual Vanity Sinks in Primary Bathroom
- Separate Shower in Primary Bathroom
Partially Finished Basement
- Basement Fills Entire Space Under The House
- Sump Pump
- Finished Basement Bathroom
- Basement Storage
Outdoor Features
- Covered patio or porch
Schools
- Claymont Elem. Elementary School
- West Middle School
- Parkway West High School
Utilities
- Forced Air Zoned Heating and Cooling System
- Electric Air Filter
- Humidifier
- Heating System Uses Gas
- Underground Utilities
- Gas Water Heater
Listing and Financial Details
- Assessor Parcel Number 20R-51-0328
Community Details
Recreation
- Recreational Area
Ownership History
Purchase Details
Home Financials for this Owner
Home Financials are based on the most recent Mortgage that was taken out on this home.Purchase Details
Home Financials for this Owner
Home Financials are based on the most recent Mortgage that was taken out on this home.Purchase Details
Home Financials for this Owner
Home Financials are based on the most recent Mortgage that was taken out on this home.Purchase Details
Purchase Details
Purchase Details
Home Financials for this Owner
Home Financials are based on the most recent Mortgage that was taken out on this home.Similar Homes in Chesterfield, MO
Home Values in the Area
Average Home Value in this Area
Purchase History
| Date | Type | Sale Price | Title Company |
|---|---|---|---|
| Warranty Deed | -- | True Title | |
| Deed | -- | True Title | |
| Warranty Deed | $560,000 | Title Partners Agency Llc | |
| Interfamily Deed Transfer | -- | -- | |
| Warranty Deed | $454,000 | -- | |
| Warranty Deed | $435,000 | -- | |
| Warranty Deed | -- | -- |
Mortgage History
| Date | Status | Loan Amount | Loan Type |
|---|---|---|---|
| Open | $1,006,200 | New Conventional | |
| Closed | $1,006,200 | New Conventional | |
| Previous Owner | $387,500 | New Conventional | |
| Previous Owner | $390,000 | New Conventional | |
| Previous Owner | $348,000 | No Value Available | |
| Closed | $43,500 | No Value Available |
Property History
| Date | Event | Price | Change | Sq Ft Price |
|---|---|---|---|---|
| 12/01/2023 12/01/23 | Sold | -- | -- | -- |
| 10/30/2023 10/30/23 | Pending | -- | -- | -- |
| 10/27/2023 10/27/23 | For Sale | $985,000 | +57.6% | $210 / Sq Ft |
| 09/25/2015 09/25/15 | Sold | -- | -- | -- |
| 09/25/2015 09/25/15 | For Sale | $625,000 | -- | $180 / Sq Ft |
| 07/03/2015 07/03/15 | Pending | -- | -- | -- |
Tax History Compared to Growth
Tax History
| Year | Tax Paid | Tax Assessment Tax Assessment Total Assessment is a certain percentage of the fair market value that is determined by local assessors to be the total taxable value of land and additions on the property. | Land | Improvement |
|---|---|---|---|---|
| 2024 | $8,122 | $123,020 | $34,880 | $88,140 |
| 2023 | $8,122 | $123,020 | $34,880 | $88,140 |
| 2022 | $7,918 | $113,810 | $44,860 | $68,950 |
| 2021 | $7,886 | $115,050 | $44,860 | $70,190 |
| 2020 | $7,740 | $107,280 | $40,320 | $66,960 |
| 2019 | $7,571 | $107,280 | $40,320 | $66,960 |
| 2018 | $7,513 | $98,730 | $40,320 | $58,410 |
| 2017 | $7,308 | $98,730 | $40,320 | $58,410 |
| 2016 | $7,218 | $92,670 | $24,170 | $68,500 |
| 2015 | $7,567 | $92,670 | $24,170 | $68,500 |
| 2014 | $7,925 | $103,820 | $49,440 | $54,380 |
Agents Affiliated with this Home
-
Dawn Krause

Seller's Agent in 2023
Dawn Krause
Keller Williams Chesterfield
(314) 936-3182
115 in this area
766 Total Sales
-
Dooley & Rowe
D
Buyer's Agent in 2023
Dooley & Rowe
Compass Realty Group
(314) 725-0009
27 in this area
378 Total Sales
-
Mark Gellman

Seller's Agent in 2015
Mark Gellman
EXP Realty, LLC
(314) 578-1123
321 in this area
2,497 Total Sales
Map
Source: MARIS MLS
MLS Number: MIS23064654
APN: 20R-51-0328
- 14703 Kulkarni Ct
- 14711 Kulkarni Ct
- 14949 Straub Hill Ln
- 1814 Winter Run Ct
- 14580 Crossway Ct
- 2022 Tramore Ct
- 14901 Jockey Club Dr
- 2393 Broadmont Ct Unit 2
- 14991 Broadmont Dr
- 15006 Manor Lake Dr Unit 2
- 2323 Manor Grove Dr Unit 4
- 15009 Claymoor Ct Unit 11
- 1645 Tradd Ct
- 14620 Amberleigh Hill Ct
- 15021 Claymoor Ct Unit 14
- 14898 Pheasant Hill Ct
- 480 Wildwood Pkwy
- 15038 Claymoor Ct Unit 2
- 1571 Yarmouth Point Dr
- 15017 Baxter Village Dr Unit B






