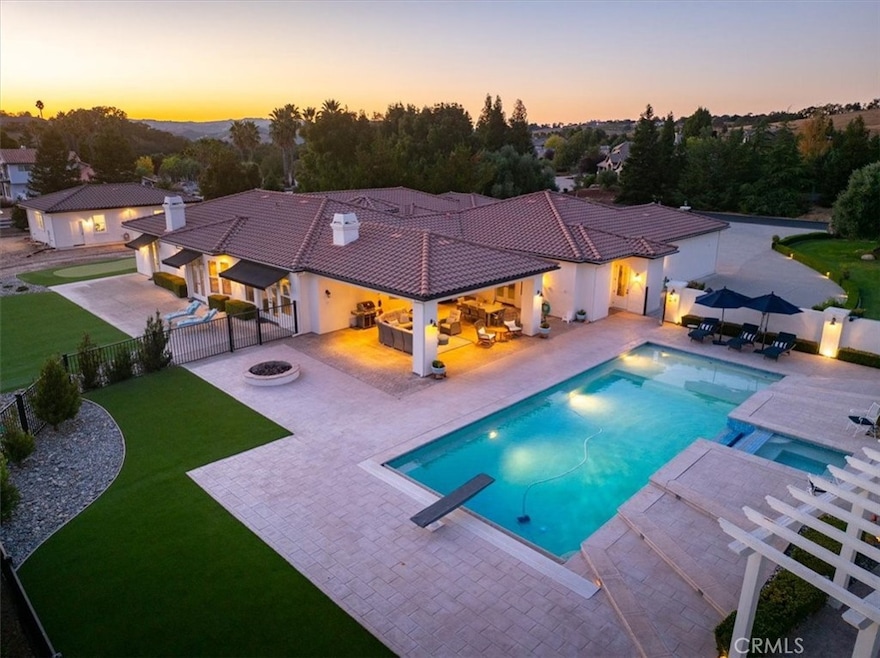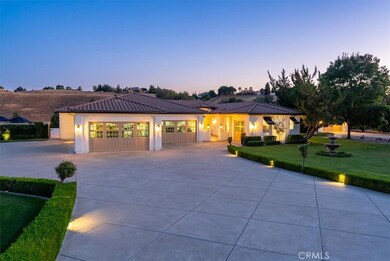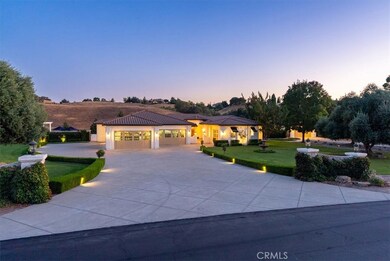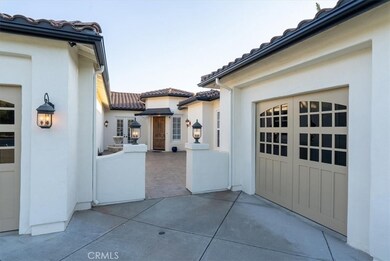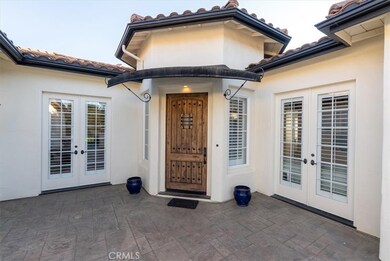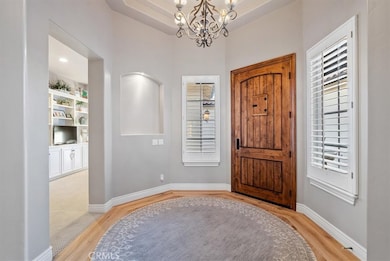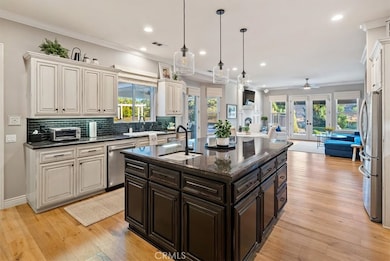2015 Calle Pattito Templeton, CA 93465
Estimated payment $14,423/month
Highlights
- Access To Lake
- In Ground Pool
- Primary Bedroom Suite
- Paso Robles High School Rated A-
- Second Garage
- Gated Community
About This Home
Experience luxury living in the highly desirable gated community of Spanish Lakes with this well-appointed Templeton estate. Set on 1.47 acres, the 4,237± sq. ft. residence combines privacy, sophistication, and a true indoor/outdoor lifestyle. The thoughtfully designed floor plan includes 4 bedrooms, 4.5 bathrooms, a dedicated office, and a spacious bonus/game room with a built-in bar perfect for the sports enthusiast or entertainer. The heart of the home is the expansive kitchen, showcasing a center island with prep sink and seating, stainless steel appliances, and walk-in pantry. The open layout flows seamlessly into the living room, where a fireplace and French doors extend onto the back patio. The primary suite is a private retreat with its own fireplace, patio access, and a spa-inspired bath featuring a soaking tub, dual vanities, a tiled shower, and generous walk-in closet. Additional comforts include a dedicated office with patio access, a laundry room, and a four-car garage. Outdoor living is elevated with a sparkling pool and spa, covered patio, outdoor firepit, and even a putting green surrounded by low-maintenance landscaping. The front courtyard creates a warm welcome, while solar power provides efficiency and sustainability. Meticulously maintained and designed to capture the essence of Central Coast living, this Spanish Lakes property is the ideal blend of luxury, functionality, and leisure.
Listing Agent
Home & Ranch Sotheby's Intl Brokerage Phone: 805-459-9261 License #01092187 Listed on: 10/03/2025

Home Details
Home Type
- Single Family
Est. Annual Taxes
- $12,256
Year Built
- Built in 2001
Lot Details
- 1.47 Acre Lot
- Landscaped
- Paved or Partially Paved Lot
- Lawn
- Back and Front Yard
HOA Fees
- $200 Monthly HOA Fees
Parking
- 4 Car Attached Garage
- Second Garage
- Parking Available
- Tandem Garage
Property Views
- Lake
- Woods
- Hills
- Pool
Home Design
- Entry on the 1st floor
- Turnkey
- Spanish Tile Roof
- Clay Roof
Interior Spaces
- 4,237 Sq Ft Home
- 1-Story Property
- Open Floorplan
- Wet Bar
- Built-In Features
- Bar
- Tray Ceiling
- High Ceiling
- Ceiling Fan
- Recessed Lighting
- Shutters
- French Doors
- Formal Entry
- Great Room
- Living Room with Fireplace
- L-Shaped Dining Room
- Home Office
- Game Room
- Storage
- Laundry Room
Kitchen
- Eat-In Kitchen
- Breakfast Bar
- Walk-In Pantry
- Gas Cooktop
- Range Hood
- Microwave
- Dishwasher
- Kitchen Island
- Granite Countertops
- Quartz Countertops
- Utility Sink
Flooring
- Wood
- Carpet
Bedrooms and Bathrooms
- 4 Main Level Bedrooms
- Fireplace in Primary Bedroom Retreat
- Primary Bedroom Suite
- Walk-In Closet
- Upgraded Bathroom
- Bathroom on Main Level
- Quartz Bathroom Countertops
- Dual Vanity Sinks in Primary Bathroom
- Soaking Tub
- Bathtub with Shower
- Multiple Shower Heads
- Separate Shower
- Linen Closet In Bathroom
Pool
- In Ground Pool
- In Ground Spa
Outdoor Features
- Access To Lake
- Covered Patio or Porch
Utilities
- Forced Air Heating and Cooling System
- Conventional Septic
Listing and Financial Details
- Tax Tract Number 2308
- Assessor Parcel Number 033052016
- Seller Considering Concessions
Community Details
Overview
- Spanish Lakes Association, Phone Number (805) 238-1508
- Tempeast Subdivision
- Community Lake
Recreation
- Hiking Trails
- Bike Trail
Security
- Gated Community
Map
Home Values in the Area
Average Home Value in this Area
Tax History
| Year | Tax Paid | Tax Assessment Tax Assessment Total Assessment is a certain percentage of the fair market value that is determined by local assessors to be the total taxable value of land and additions on the property. | Land | Improvement |
|---|---|---|---|---|
| 2025 | $12,256 | $1,165,472 | $345,366 | $820,106 |
| 2024 | $12,034 | $1,142,621 | $338,595 | $804,026 |
| 2023 | $12,034 | $1,120,217 | $331,956 | $788,261 |
| 2022 | $11,826 | $1,098,253 | $325,448 | $772,805 |
| 2021 | $11,592 | $1,076,719 | $319,067 | $757,652 |
| 2020 | $11,473 | $1,065,680 | $315,796 | $749,884 |
| 2019 | $11,246 | $1,044,785 | $309,604 | $735,181 |
| 2018 | $11,024 | $1,024,300 | $303,534 | $720,766 |
| 2017 | $10,323 | $1,004,217 | $297,583 | $706,634 |
| 2016 | $10,119 | $984,528 | $291,749 | $692,779 |
| 2015 | $9,963 | $969,740 | $287,367 | $682,373 |
| 2014 | $9,588 | $950,745 | $281,738 | $669,007 |
Property History
| Date | Event | Price | List to Sale | Price per Sq Ft |
|---|---|---|---|---|
| 10/07/2025 10/07/25 | Pending | -- | -- | -- |
| 10/03/2025 10/03/25 | For Sale | $2,500,000 | -- | $590 / Sq Ft |
Purchase History
| Date | Type | Sale Price | Title Company |
|---|---|---|---|
| Interfamily Deed Transfer | -- | -- | |
| Grant Deed | $214,500 | First American Title |
Source: California Regional Multiple Listing Service (CRMLS)
MLS Number: NS25219441
APN: 033-052-016
- 2035 Calle Pattito
- 1810 Laguna Del Campo
- 2438 Battering Rock Rd
- 1505 Barley Grain Rd
- 2264 Lake Ysabel Rd
- 2220 Battering Rock Rd
- 1685 Arbolado Rd
- 1880 Fire Rock Loop
- 2483 Starling Ct
- 880 Tracy Ln
- 204 Nighthawk Dr
- 603 Cool Valley Dr
- 1810 LOT 28 Fire Rock Loop
- 1951 Tulipwood Dr
- 2191 Lake Ysabel Rd
- 830 Sycamore Canyon Rd
- 1337 Stoney Creek Rd
- 1185 Beaver Creek Ln
- 907 Saint Ann Dr
- 911 Saint Ann Dr
