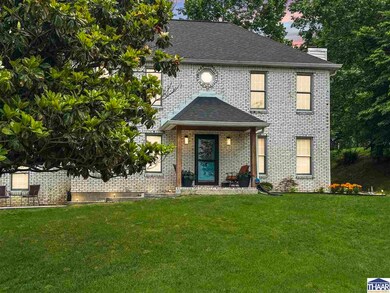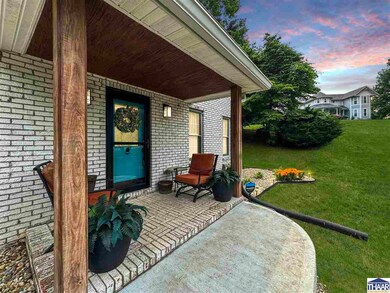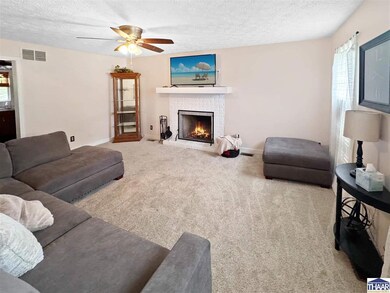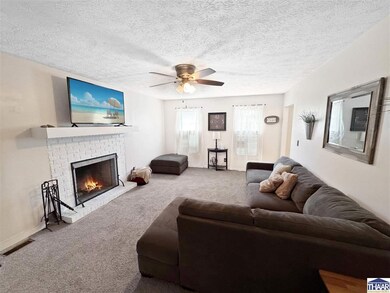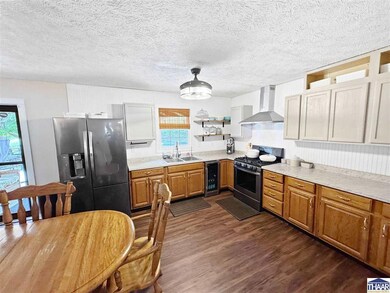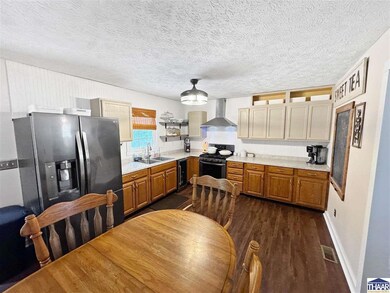
2015 Deer Lake Dr Martinsville, IN 46151
Estimated payment $2,411/month
Highlights
- Traditional Architecture
- Fireplace
- Living Room
- Covered patio or porch
- 2 Car Attached Garage
- Forced Air Heating and Cooling System
About This Home
Let's Make a Deal! Motivated Seller – Bring Your Offer! The seller is ready to move, and if you're ready to buy... let's talk! This spacious 3-bedroom, 3-bath two-story home in Morgan County is a must-see! With over 3,200 sq. ft. of living space, there’s room for everyone to spread out — whether you're relaxing at home or hosting guests. Recent Updates Include: New roof (2020), HVAC system (2021), New sump pump, New concrete wall, patio, and driveway, Water softener, and All-new flooring on the lower level. Sitting on nearly half an acre, the property offers a fantastic outdoor space that’s just waiting for your personal touch. Imagine a lush garden, a kids’ play area, or your dream backyard entertainment zone. This is more than just a house — it’s a place to build memories. Whether you’re upsizing, relocating, or buying your first home, this residence offers a rare opportunity to make it your own.
Home Details
Home Type
- Single Family
Est. Annual Taxes
- $1,359
Year Built
- Built in 1995
Lot Details
- 0.49 Acre Lot
- Lot Dimensions are 112x176
Parking
- 2 Car Attached Garage
Home Design
- Traditional Architecture
- Brick Exterior Construction
Interior Spaces
- 3,247 Sq Ft Home
- 2-Story Property
- Fireplace
- Living Room
- Crawl Space
- Laundry on main level
Kitchen
- Gas Oven or Range
- Wine Cooler
- Disposal
Bedrooms and Bathrooms
- 3 Bedrooms
- Primary bedroom located on second floor
Outdoor Features
- Covered patio or porch
Utilities
- Forced Air Heating and Cooling System
- Heating System Uses Natural Gas
- Gas Water Heater
- Water Softener is Owned
Community Details
- Property has a Home Owners Association
Listing and Financial Details
- Assessor Parcel Number 55-12-13-422-001.000-020
Map
Home Values in the Area
Average Home Value in this Area
Tax History
| Year | Tax Paid | Tax Assessment Tax Assessment Total Assessment is a certain percentage of the fair market value that is determined by local assessors to be the total taxable value of land and additions on the property. | Land | Improvement |
|---|---|---|---|---|
| 2024 | $1,359 | $266,900 | $35,500 | $231,400 |
| 2023 | $1,282 | $267,000 | $35,500 | $231,500 |
| 2022 | $1,063 | $237,600 | $35,500 | $202,100 |
| 2021 | $853 | $207,600 | $33,000 | $174,600 |
| 2020 | $805 | $205,400 | $33,000 | $172,400 |
| 2019 | $799 | $192,300 | $33,000 | $159,300 |
| 2018 | $716 | $181,500 | $33,000 | $148,500 |
| 2017 | $635 | $167,000 | $33,000 | $134,000 |
| 2016 | $661 | $167,000 | $33,000 | $134,000 |
| 2014 | $540 | $166,600 | $27,500 | $139,100 |
| 2013 | $540 | $168,300 | $27,500 | $140,800 |
Property History
| Date | Event | Price | Change | Sq Ft Price |
|---|---|---|---|---|
| 06/27/2025 06/27/25 | Price Changed | $414,900 | -1.0% | $128 / Sq Ft |
| 06/24/2025 06/24/25 | Price Changed | $419,000 | -1.4% | $129 / Sq Ft |
| 06/21/2025 06/21/25 | Price Changed | $425,000 | -3.2% | $131 / Sq Ft |
| 06/05/2025 06/05/25 | For Sale | $439,000 | +110.6% | $135 / Sq Ft |
| 08/28/2020 08/28/20 | Sold | $208,500 | -8.6% | $91 / Sq Ft |
| 07/29/2020 07/29/20 | Pending | -- | -- | -- |
| 07/27/2020 07/27/20 | Price Changed | $228,000 | -5.0% | $99 / Sq Ft |
| 07/24/2020 07/24/20 | Price Changed | $240,000 | -4.0% | $104 / Sq Ft |
| 07/21/2020 07/21/20 | For Sale | $249,900 | +25.9% | $109 / Sq Ft |
| 04/13/2018 04/13/18 | Sold | $198,500 | 0.0% | $86 / Sq Ft |
| 03/07/2018 03/07/18 | Pending | -- | -- | -- |
| 02/19/2018 02/19/18 | For Sale | $198,500 | -- | $86 / Sq Ft |
Purchase History
| Date | Type | Sale Price | Title Company |
|---|---|---|---|
| Interfamily Deed Transfer | -- | Chicago Title Company Llc | |
| Warranty Deed | -- | Chicago Title Insurance Comp |
Mortgage History
| Date | Status | Loan Amount | Loan Type |
|---|---|---|---|
| Open | $204,723 | FHA | |
| Closed | $7,297 | Stand Alone Second | |
| Closed | $193,537 | FHA | |
| Closed | $194,902 | FHA | |
| Previous Owner | $122,000 | New Conventional | |
| Previous Owner | $26,800 | Credit Line Revolving | |
| Previous Owner | $22,500 | Credit Line Revolving | |
| Previous Owner | $11,270 | Credit Line Revolving | |
| Previous Owner | $153,000 | New Conventional |
Similar Homes in Martinsville, IN
Source: Terre Haute Area Association of REALTORS®
MLS Number: 106555
APN: 55-12-13-422-001.000-020
- 00 Legendary Dr
- 0 Jordan Rd
- 3951 S R 37 S
- 3960 S London Dr
- 4365 Liberty Loop Rd
- 4419 Liberty Loop Rd
- 1335 Smokey Rd
- 989 Plaza Dr
- 1015 Plaza Dr
- 951 Plaza Dr
- 1630 Hinson Rd
- 0 Skyway Dr
- 6AAA Skyway Dr
- 4590 Turkey Track Rd
- 1 Skyway Ct
- 0 Skyway Ct Unit MBR22046337
- 4721 Turkey Track Rd
- 1619 Robin Rd
- 1350 Inverness Farms Rd
- 665 Morton Ave
- 460 W Ellen St
- 388 Country View Ct
- 582 N 5th St
- 8996 E State Road 45
- 1100 E Prairie Dr
- 4455 W Tanglewood Rd
- 2581 E Sunset Ln
- 4040 W Mary Ellis St
- 3715 W Denise Dr
- 4252 N Tupelo Dr
- 3536 W Pyramid Ct
- 315 N Lehr Dr
- 7219 W Susan St Unit 7259
- 200 E Glendora Dr
- 3007 W Longbranch Dr
- 11273 N Heirloom Dr
- 11275 N Quillow Way
- 3015 W Crosscreek Dr
- 1820 N Walnut St
- 1722 N Walnut St

