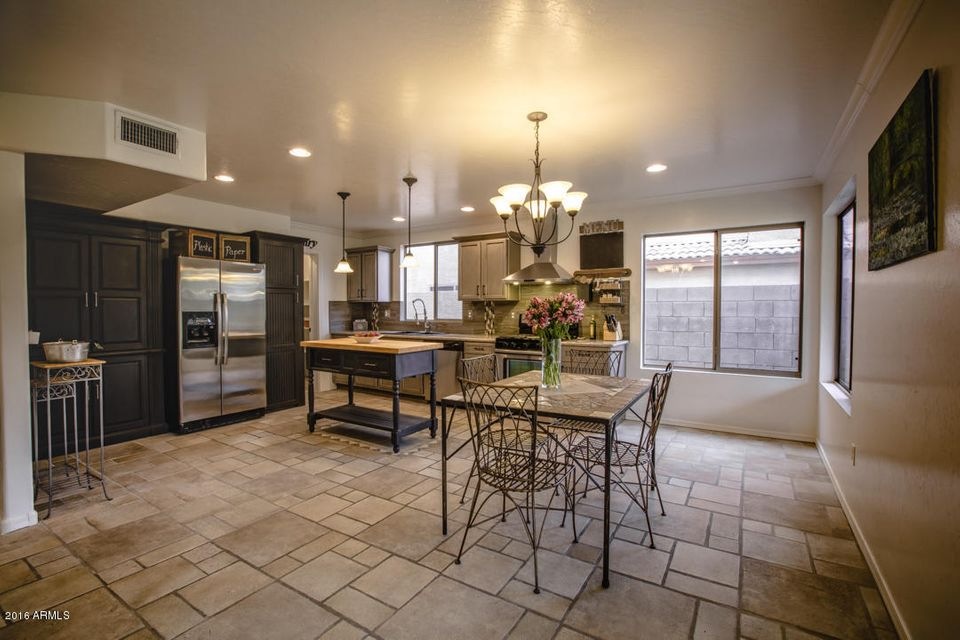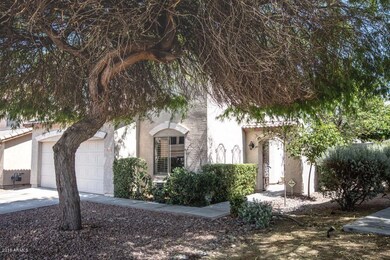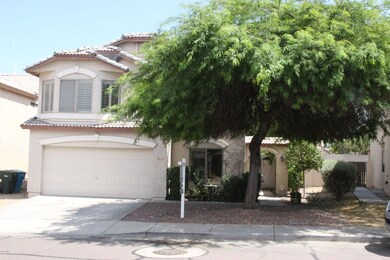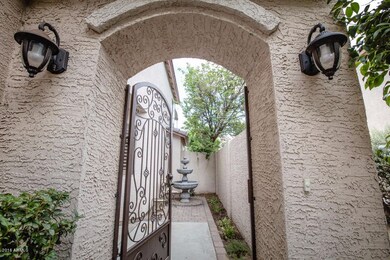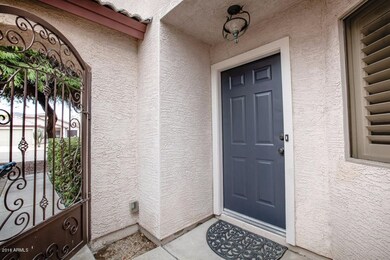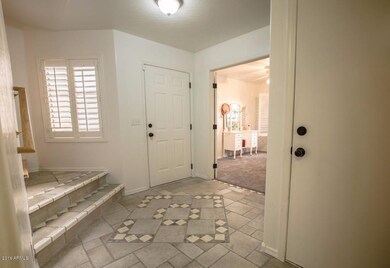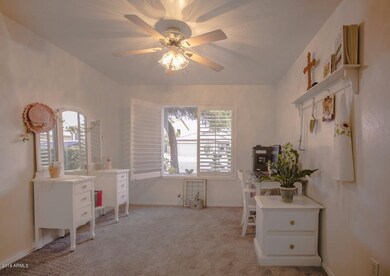
2015 E Escuda Rd Phoenix, AZ 85024
Highlights
- City Lights View
- Vaulted Ceiling
- Granite Countertops
- Mountain Trail Middle School Rated A-
- Wood Flooring
- Private Yard
About This Home
As of January 2021THIS HOME QUALIFIES FOR A $0.00 OUT-OF-POCKET LOAN. THAT'S RIGHT, NO OUT OF POCKET COSTS TO PURCHASE THIS HOME!! GO TO DOCUMENT TAB TO SEE PAYMENT OPTION COMPARISONS. OOZING WITH PRIDE OF OWNERSHIP, THIS COMPLETELY REMODELED HOME IS SURE TO PLEASE THE FUSSIEST OF NORTHEAST PHOENIX DWELLERS. UPON ENTERING FROM THE FRONT COURTYARD, YOU'LL NOTICE THE NEW CUSTOM TILE FLOOR REACHING THROUGHOUT THE HOME'S HIGH TRAFFIC AREAS. RECESSED LIGHTING AND CROWN MOLDINGS PROVIDE AN UPGRADED APPEAL NOT FOUND IN MANY HOMES IN THIS PRICE RANGE. RECENT RENOVATIONS THROUGHOUT INCLUDE, SLAB GRANITE KITCHEN COUNTER TOPS AND STAINLESS STEEL APPLIANCES, ALL OF WHICH ARE ACCENTED BY AN OPEN BRIGHT KITCHEN/LIVING SPACE FLOODED WITH TONS OF NATURAL LIGHT. THE KITCHEN ALSO BOASTS A WALK-IN PANTRY AND GAS RANGE. A DOUBLE DOOR ENTRY BEDROOM DOWNSTAIRS IS PERFECT FOR GUEST OR AN OFFICE AND THE 1/2 BATH (WHICH IS ALREADY PLUMBED FOR A TUB/SHOWER) IS ALSO FOUND ON THE 1ST FLOOR. THE UPSTAIRS LANDING EMPTIES TO A HUGE FAMILY/BONUS ROOM, A PERFECT SEPARATION FROM THE DOWNSTAIRS LIVING AREA. IN ADDITION TO A NICELY REMODELED MASTER BATH WITH TWO WALK-IN CLOSETS, THE UPPER LEVEL INCLUDES THREE ADDITIONAL BEDROOMS AND A FULL BATH; AS WELL AS, A CONVENIENT UPSTAIRS LAUNDRY ROOM. A FULL LENGTH COVERED PATIO (WITH COVERED BALCONY ABOVE), GAS APPLIANCES (EXCEPT DRYER) & GAS HEAT, ROLL-OUT CABINET SHELVING, PLANTATION SHUTTERS; AS WELL AS, A GARDEN SALAD OF FRUIT TREES IN A GOOD SIZE BACK YARD, MAKE THIS HOME COMPLETE.
Home Details
Home Type
- Single Family
Est. Annual Taxes
- $1,639
Year Built
- Built in 1997
Lot Details
- 5,772 Sq Ft Lot
- Desert faces the front of the property
- Block Wall Fence
- Sprinklers on Timer
- Private Yard
- Grass Covered Lot
Parking
- 2 Car Garage
Property Views
- City Lights
- Mountain
Home Design
- Wood Frame Construction
- Tile Roof
Interior Spaces
- 2,178 Sq Ft Home
- 2-Story Property
- Vaulted Ceiling
- Ceiling Fan
- Double Pane Windows
- Security System Owned
Kitchen
- Eat-In Kitchen
- Gas Cooktop
- Dishwasher
- Kitchen Island
- Granite Countertops
Flooring
- Wood
- Carpet
- Tile
Bedrooms and Bathrooms
- 5 Bedrooms
- Walk-In Closet
- Remodeled Bathroom
- Primary Bathroom is a Full Bathroom
- 2.5 Bathrooms
- Dual Vanity Sinks in Primary Bathroom
Laundry
- Laundry on upper level
- Dryer
- Washer
Outdoor Features
- Balcony
- Covered Patio or Porch
- Gazebo
Schools
- Sunset School - Phoenix Elementary School
- Mountain Trail Middle School
- North Canyon High School
Utilities
- Refrigerated Cooling System
- Heating System Uses Natural Gas
- High Speed Internet
- Cable TV Available
Community Details
- Property has a Home Owners Association
- Vip Property Mgmt Association, Phone Number (480) 585-8684
- Built by TREND HOMES
- Boulder Mountain Subdivision, Gorgeous Floorplan
Listing and Financial Details
- Tax Lot 75
- Assessor Parcel Number 213-26-319
Ownership History
Purchase Details
Home Financials for this Owner
Home Financials are based on the most recent Mortgage that was taken out on this home.Purchase Details
Home Financials for this Owner
Home Financials are based on the most recent Mortgage that was taken out on this home.Purchase Details
Home Financials for this Owner
Home Financials are based on the most recent Mortgage that was taken out on this home.Purchase Details
Home Financials for this Owner
Home Financials are based on the most recent Mortgage that was taken out on this home.Purchase Details
Home Financials for this Owner
Home Financials are based on the most recent Mortgage that was taken out on this home.Purchase Details
Home Financials for this Owner
Home Financials are based on the most recent Mortgage that was taken out on this home.Similar Homes in Phoenix, AZ
Home Values in the Area
Average Home Value in this Area
Purchase History
| Date | Type | Sale Price | Title Company |
|---|---|---|---|
| Interfamily Deed Transfer | -- | Selene Title Llc | |
| Special Warranty Deed | $380,000 | First American Title Ins Co | |
| Warranty Deed | $300,000 | Great American Title Agency | |
| Interfamily Deed Transfer | -- | Fidelity National Title | |
| Interfamily Deed Transfer | -- | Fidelity National Title | |
| Interfamily Deed Transfer | -- | Camelback Title Agency Llc | |
| Joint Tenancy Deed | $127,490 | Chicago Title Insurance Co |
Mortgage History
| Date | Status | Loan Amount | Loan Type |
|---|---|---|---|
| Open | $468,962 | Construction | |
| Previous Owner | $285,000 | New Conventional | |
| Previous Owner | $15,000 | Credit Line Revolving | |
| Previous Owner | $190,500 | Unknown | |
| Previous Owner | $170,000 | New Conventional | |
| Previous Owner | $153,100 | Stand Alone First | |
| Previous Owner | $121,100 | FHA |
Property History
| Date | Event | Price | Change | Sq Ft Price |
|---|---|---|---|---|
| 10/30/2023 10/30/23 | Rented | $2,770 | 0.0% | -- |
| 10/17/2023 10/17/23 | Under Contract | -- | -- | -- |
| 10/06/2023 10/06/23 | Price Changed | $2,770 | -3.0% | $1 / Sq Ft |
| 10/02/2023 10/02/23 | For Rent | $2,855 | 0.0% | -- |
| 01/08/2021 01/08/21 | Sold | $380,000 | -5.0% | $174 / Sq Ft |
| 12/09/2020 12/09/20 | Price Changed | $400,000 | -7.0% | $184 / Sq Ft |
| 12/05/2020 12/05/20 | Price Changed | $430,000 | -4.4% | $197 / Sq Ft |
| 12/05/2020 12/05/20 | For Sale | $450,000 | +50.0% | $207 / Sq Ft |
| 08/19/2016 08/19/16 | Sold | $300,000 | -4.8% | $138 / Sq Ft |
| 07/21/2016 07/21/16 | Pending | -- | -- | -- |
| 06/16/2016 06/16/16 | For Sale | $315,000 | -- | $145 / Sq Ft |
Tax History Compared to Growth
Tax History
| Year | Tax Paid | Tax Assessment Tax Assessment Total Assessment is a certain percentage of the fair market value that is determined by local assessors to be the total taxable value of land and additions on the property. | Land | Improvement |
|---|---|---|---|---|
| 2025 | $2,230 | $24,213 | -- | -- |
| 2024 | $2,360 | $23,060 | -- | -- |
| 2023 | $2,360 | $37,480 | $7,490 | $29,990 |
| 2022 | $2,336 | $28,760 | $5,750 | $23,010 |
| 2021 | $2,343 | $27,100 | $5,420 | $21,680 |
| 2020 | $1,942 | $25,750 | $5,150 | $20,600 |
| 2019 | $1,950 | $24,160 | $4,830 | $19,330 |
| 2018 | $1,879 | $21,950 | $4,390 | $17,560 |
| 2017 | $1,795 | $21,030 | $4,200 | $16,830 |
| 2016 | $1,766 | $20,330 | $4,060 | $16,270 |
| 2015 | $1,639 | $18,150 | $3,630 | $14,520 |
Agents Affiliated with this Home
-
T
Seller's Agent in 2023
Tricia Gonzales
Progress Residential
-
Deepak Verma

Seller's Agent in 2021
Deepak Verma
Advanta Living Real Estate
(602) 295-0810
8 in this area
42 Total Sales
-
Cheryl Kypreos
C
Buyer's Agent in 2021
Cheryl Kypreos
HomeSmart
(317) 749-4666
59 in this area
5,457 Total Sales
-
Tama Ortiz
T
Seller's Agent in 2016
Tama Ortiz
eXp Realty
(480) 751-1366
33 Total Sales
-
Todd Talbot

Seller Co-Listing Agent in 2016
Todd Talbot
eXp Realty
(602) 402-7678
12 Total Sales
Map
Source: Arizona Regional Multiple Listing Service (ARMLS)
MLS Number: 5458100
APN: 213-26-319
- 2244 E Behrend Dr
- 20038 N 21st St
- 2114 E Escuda Rd
- 1805 E Marco Polo Rd
- 2233 E Behrend Dr Unit 142
- 2233 E Behrend Dr Unit 222
- 2233 E Behrend Dr Unit 128
- 2233 E Behrend Dr Unit 17
- 2233 E Behrend Dr Unit 121
- 2233 E Behrend Dr Unit 203
- 2233 E Behrend Dr Unit 29
- 2233 E Behrend Dr Unit 162
- 2233 E Behrend Dr Unit 211
- 2233 E Behrend Dr Unit 61
- 2233 E Behrend Dr Unit Lot 93
- 2233 E Behrend Dr Unit 197
- 2233 E Behrend Dr Unit 210
- 2233 E Behrend Dr Unit 41
- 1723 E Pontiac Dr
- 19650 N Cave Creek Rd
