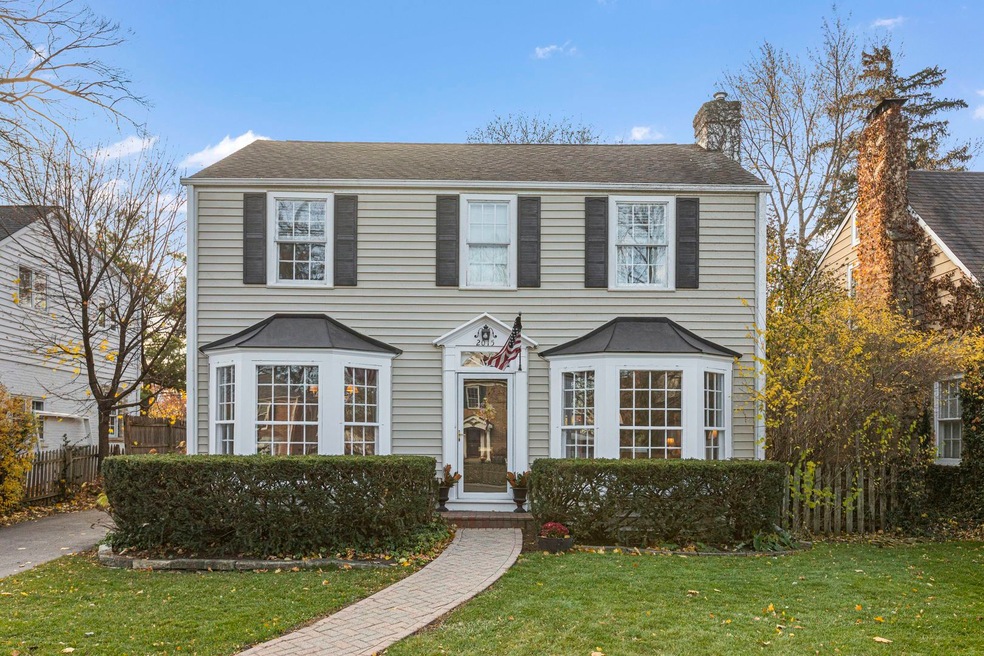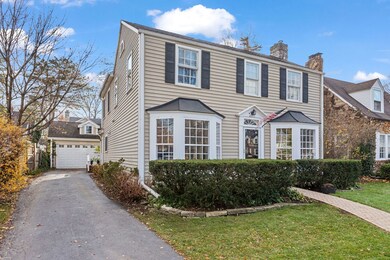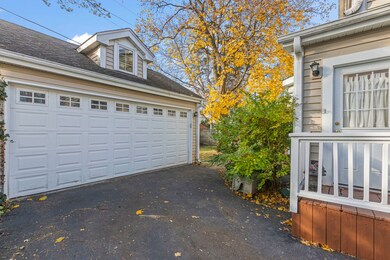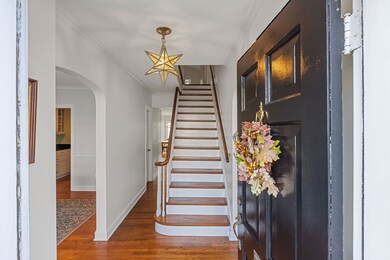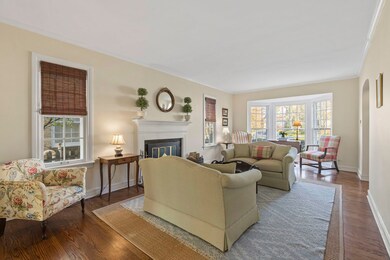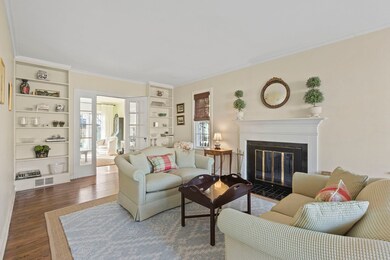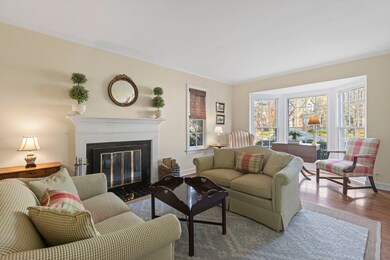
2015 Fir St Glenview, IL 60025
Estimated Value: $1,148,000 - $1,265,000
Highlights
- Deck
- Property is near a park
- Mud Room
- Pleasant Ridge Elementary School Rated A-
- Recreation Room
- 4-minute walk to Roosevelt Park
About This Home
As of January 2024Expanded center entry colonial located in the extremely desirable Swainwood area, centrally located between downtown Glenview/Metra train station and Roosevelt Park, pool, tennis courts, and ballfield. To the right is a spacious living room with hardwood floors, center wood-burning fireplace, bay window, crown molding, and a set of French doors flanked by bookshelves leading into the addition. To the left of the foyer is the formal dining room with hardwood floors, chair rail, Serena and Lily light fixtures, pretty bay window, crown molding, and built-in corner buffet cabinets. A butler pantry with white cabinetry with glass fronts and granite countertops leads into the main hub of the home consisting of the kitchen, breakfast room, and family room. The white kitchen includes granite countertops, a center island, and stainless-steel appliances including two ovens. The breakfast room area is surrounded by windows for natural light with a pretty Serena and Lily chandelier. The hardwood floors flow into a spacious family room with lots of natural light, overhead lighting, ceiling fan, and sliding doors out to the deck. Completing this area is a mudroom space with beadboard walls, large closet, and a side door entrance to the driveway/garage. Conveniently located powder room with a Kohler pedestal sink and pretty wall sconces. The second level of the home has four bedrooms and two full bathrooms beginning with a large primary bedroom with hardwood floors, vaulted ceiling, and his and hers walk-in closets. The stunning en-suite bathroom includes a shower with a bench, separate soaking tub, and a double sink vanity with marble countertop. Three additional bedrooms all have hardwood floors and ample amounts of closet space. These bedrooms share a full hall bathroom with a tub/shower, beadboard walls, and a pedestal sink. Further expanding the living space is the lower level which includes a second family room with wood laminate floors, a powder room, laundry/storage room, and tons of additional storage in the cement crawl space. Over-sized custom detached two car garage with additional floored storage above.
Home Details
Home Type
- Single Family
Est. Annual Taxes
- $11,740
Year Built
- Built in 1938
Lot Details
- Lot Dimensions are 54x115
- Paved or Partially Paved Lot
Parking
- 2 Car Detached Garage
- Driveway
- Parking Included in Price
Home Design
- Asphalt Roof
- Vinyl Siding
- Concrete Perimeter Foundation
Interior Spaces
- 2,800 Sq Ft Home
- 2-Story Property
- Mud Room
- Living Room with Fireplace
- Breakfast Room
- Formal Dining Room
- Recreation Room
Kitchen
- Built-In Oven
- Range
- Microwave
- Dishwasher
- Disposal
Bedrooms and Bathrooms
- 4 Bedrooms
- 4 Potential Bedrooms
- Dual Sinks
- Soaking Tub
- Separate Shower
Laundry
- Dryer
- Washer
Finished Basement
- Basement Fills Entire Space Under The House
- Sump Pump
- Finished Basement Bathroom
Schools
- Lyon Elementary School
- Springman Middle School
- Glenbrook South High School
Utilities
- Forced Air Zoned Cooling and Heating System
- Humidifier
- Two Heating Systems
- Heating System Uses Natural Gas
- Lake Michigan Water
Additional Features
- Deck
- Property is near a park
Community Details
- Tennis Courts
- Community Pool
Listing and Financial Details
- Homeowner Tax Exemptions
Ownership History
Purchase Details
Home Financials for this Owner
Home Financials are based on the most recent Mortgage that was taken out on this home.Purchase Details
Home Financials for this Owner
Home Financials are based on the most recent Mortgage that was taken out on this home.Similar Homes in Glenview, IL
Home Values in the Area
Average Home Value in this Area
Purchase History
| Date | Buyer | Sale Price | Title Company |
|---|---|---|---|
| Barr John | $1,125,000 | Heritage Title | |
| Collins John Timothy | $357,000 | Chicago Title Insurance Co |
Mortgage History
| Date | Status | Borrower | Loan Amount |
|---|---|---|---|
| Open | Barr John | $900,000 | |
| Previous Owner | Collins John Timothy | $200,000 | |
| Previous Owner | Collins John Timothy | $100,000 | |
| Previous Owner | Collins John Timothy | $100,000 | |
| Previous Owner | Collins John T | $280,244 | |
| Previous Owner | Collins John T | $277,000 | |
| Previous Owner | Collins John Timothy | $280,000 |
Property History
| Date | Event | Price | Change | Sq Ft Price |
|---|---|---|---|---|
| 01/31/2024 01/31/24 | Sold | $1,125,000 | +13.1% | $402 / Sq Ft |
| 11/26/2023 11/26/23 | Pending | -- | -- | -- |
| 11/24/2023 11/24/23 | For Sale | $995,000 | -- | $355 / Sq Ft |
Tax History Compared to Growth
Tax History
| Year | Tax Paid | Tax Assessment Tax Assessment Total Assessment is a certain percentage of the fair market value that is determined by local assessors to be the total taxable value of land and additions on the property. | Land | Improvement |
|---|---|---|---|---|
| 2024 | $11,740 | $58,000 | $9,837 | $48,163 |
| 2023 | $11,740 | $58,000 | $9,837 | $48,163 |
| 2022 | $11,740 | $58,000 | $9,837 | $48,163 |
| 2021 | $8,854 | $35,575 | $7,992 | $27,583 |
| 2020 | $8,749 | $35,575 | $7,992 | $27,583 |
| 2019 | $8,154 | $39,094 | $7,992 | $31,102 |
| 2018 | $10,443 | $45,405 | $6,916 | $38,489 |
| 2017 | $10,164 | $45,405 | $6,916 | $38,489 |
| 2016 | $9,604 | $45,405 | $6,916 | $38,489 |
| 2015 | $10,021 | $42,083 | $5,533 | $36,550 |
| 2014 | $9,838 | $42,083 | $5,533 | $36,550 |
| 2013 | $9,538 | $42,083 | $5,533 | $36,550 |
Agents Affiliated with this Home
-
Anne DuBray

Seller's Agent in 2024
Anne DuBray
Coldwell Banker Realty
(847) 877-8870
214 in this area
348 Total Sales
-
Katharine Hackett

Buyer's Agent in 2024
Katharine Hackett
@ Properties
(847) 271-3733
17 in this area
125 Total Sales
Map
Source: Midwest Real Estate Data (MRED)
MLS Number: 11930882
APN: 04-35-103-004-0000
- 2114 Prairie St
- 1220 Depot St Unit 112
- 1220 Depot St Unit 211
- 1251 Pine St
- 2300 Swainwood Dr
- 2135 Henley St
- 921 Harlem Ave Unit 1
- 1820 Henley St
- 1752 Maclean Ct
- 1305 Sleepy Hollow Rd
- 2362 Dewes St
- 1736 Maclean Ct
- 960 Shermer Rd Unit 2
- 956 Shermer Rd Unit 14
- 1625 Glenview Rd Unit 210
- 1929 Robincrest Ln
- 1958 Central Rd
- 1699 Bluestem Ln Unit 1
- 706 Waukegan Rd Unit 403C
- 2232 Central Rd
