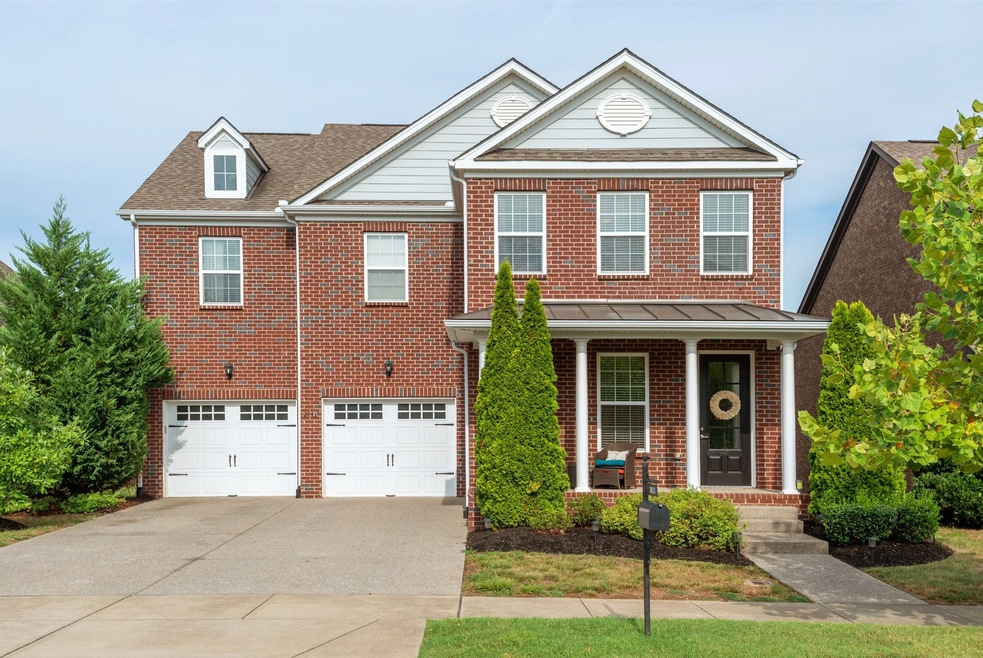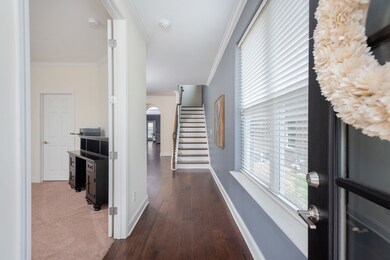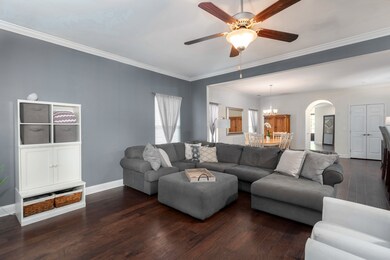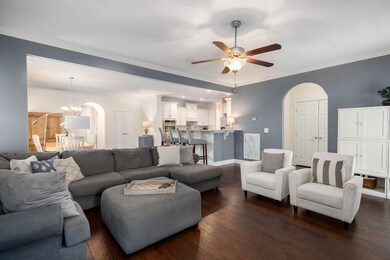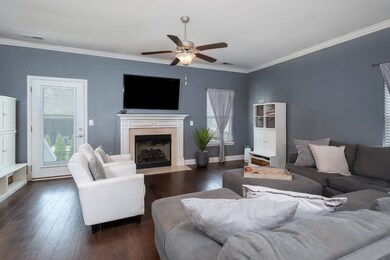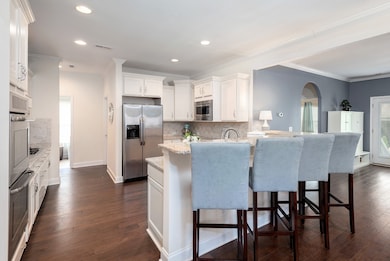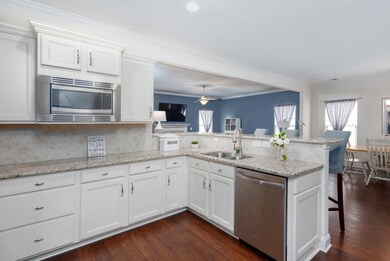
2015 Heflin Ln Franklin, TN 37069
West Harpeth NeighborhoodEstimated Value: $931,000 - $1,080,000
Highlights
- Traditional Architecture
- Wood Flooring
- Covered patio or porch
- Poplar Grove K-4 Rated A
- Separate Formal Living Room
- 2 Car Attached Garage
About This Home
As of December 2022Save up to 1% from going interest rates! We will buy down your rate & save you thousands of dollars using our exclusive lender! GORGEOUS all brick home just moments from Historic Downtown Franklin featuring an open floor plan perfect for entertaining w/ gourmet kitchen, dining space & spacious living room, hardwoods, stunning owner's suite plus private office or additional secondary bedroom also on the main level. Upstairs you will find large bedrooms w/ walk-in closets, plenty of room to play in the media room/recreational room, Jack & Jill bath, plus the option to expand your sq ft w/ a 24x16 space or use it as storage space. Pick your favorite spot to sip your coffee w/ the options of enjoying the covered front porch or back patio, fenced in yard & walk to the community canoe slip.
Last Agent to Sell the Property
The Huffaker Group, LLC License # 293136 Listed on: 09/27/2022

Home Details
Home Type
- Single Family
Est. Annual Taxes
- $3,939
Year Built
- Built in 2014
Lot Details
- 6,534 Sq Ft Lot
- Lot Dimensions are 55 x 119.9
- Back Yard Fenced
- Lot Has A Rolling Slope
HOA Fees
- $73 Monthly HOA Fees
Parking
- 2 Car Attached Garage
- Garage Door Opener
- Driveway
Home Design
- Traditional Architecture
- Brick Exterior Construction
- Slab Foundation
- Asphalt Roof
Interior Spaces
- 3,813 Sq Ft Home
- Property has 2 Levels
- Ceiling Fan
- Gas Fireplace
- Separate Formal Living Room
- Interior Storage Closet
Kitchen
- Microwave
- Dishwasher
- Disposal
Flooring
- Wood
- Carpet
- Tile
Bedrooms and Bathrooms
- 4 Bedrooms | 1 Main Level Bedroom
- Walk-In Closet
Outdoor Features
- Covered patio or porch
Schools
- Poplar Grove K-4 Elementary School
- Poplar Grove 5-8 Middle School
- Franklin High School
Utilities
- Cooling Available
- Central Heating
- Underground Utilities
Listing and Financial Details
- Assessor Parcel Number 094063I F 03200 00009063H
Community Details
Overview
- Association fees include ground maintenance
- Rizer Point Sec 2 Subdivision
Recreation
- Park
- Trails
Ownership History
Purchase Details
Home Financials for this Owner
Home Financials are based on the most recent Mortgage that was taken out on this home.Purchase Details
Home Financials for this Owner
Home Financials are based on the most recent Mortgage that was taken out on this home.Purchase Details
Home Financials for this Owner
Home Financials are based on the most recent Mortgage that was taken out on this home.Similar Homes in Franklin, TN
Home Values in the Area
Average Home Value in this Area
Purchase History
| Date | Buyer | Sale Price | Title Company |
|---|---|---|---|
| Chavis Randy Alan | $460,000 | Bankers Title | |
| Overby Charles L | -- | Bankers Title & Escrow Corp | |
| Overby Charles L | $433,308 | None Available |
Mortgage History
| Date | Status | Borrower | Loan Amount |
|---|---|---|---|
| Open | Chavis Randy Alan | $368,000 | |
| Closed | Overby Charles L | $69,000 | |
| Previous Owner | Overby Charles L | $320,685 |
Property History
| Date | Event | Price | Change | Sq Ft Price |
|---|---|---|---|---|
| 12/16/2022 12/16/22 | Sold | $715,000 | -2.7% | $188 / Sq Ft |
| 11/20/2022 11/20/22 | Pending | -- | -- | -- |
| 11/09/2022 11/09/22 | Price Changed | $734,900 | -2.6% | $193 / Sq Ft |
| 10/27/2022 10/27/22 | Price Changed | $754,900 | -0.7% | $198 / Sq Ft |
| 10/13/2022 10/13/22 | Price Changed | $759,999 | -1.9% | $199 / Sq Ft |
| 10/06/2022 10/06/22 | Price Changed | $775,000 | -3.1% | $203 / Sq Ft |
| 09/21/2022 09/21/22 | For Sale | $800,000 | +255.6% | $210 / Sq Ft |
| 10/29/2016 10/29/16 | Pending | -- | -- | -- |
| 10/27/2016 10/27/16 | For Sale | $225,000 | -48.1% | $62 / Sq Ft |
| 10/20/2014 10/20/14 | Sold | $433,308 | -- | $120 / Sq Ft |
Tax History Compared to Growth
Tax History
| Year | Tax Paid | Tax Assessment Tax Assessment Total Assessment is a certain percentage of the fair market value that is determined by local assessors to be the total taxable value of land and additions on the property. | Land | Improvement |
|---|---|---|---|---|
| 2024 | $4,098 | $144,750 | $30,000 | $114,750 |
| 2023 | $3,939 | $144,750 | $30,000 | $114,750 |
| 2022 | $3,939 | $144,750 | $30,000 | $114,750 |
| 2021 | $3,939 | $144,750 | $30,000 | $114,750 |
| 2020 | $3,769 | $116,800 | $23,750 | $93,050 |
| 2019 | $3,769 | $116,800 | $23,750 | $93,050 |
| 2018 | $3,687 | $116,800 | $23,750 | $93,050 |
| 2017 | $3,628 | $116,800 | $23,750 | $93,050 |
| 2016 | $0 | $116,800 | $23,750 | $93,050 |
| 2015 | -- | $104,875 | $20,000 | $84,875 |
| 2014 | -- | $104,875 | $20,000 | $84,875 |
Agents Affiliated with this Home
-
David Huffaker

Seller's Agent in 2022
David Huffaker
The Huffaker Group, LLC
(615) 480-9617
3 in this area
1,375 Total Sales
-
Debbie Williams
D
Buyer's Agent in 2022
Debbie Williams
C & S Residential
(615) 498-6077
5 in this area
31 Total Sales
-
Carmela Lawler
C
Seller's Agent in 2014
Carmela Lawler
The New Home Group, LLC
(615) 585-2750
226 Total Sales
-
Ron Kocina

Buyer's Agent in 2014
Ron Kocina
Brentwood Brokers, LLC
(615) 300-7150
12 Total Sales
Map
Source: Realtracs
MLS Number: 2443032
APN: 063I-F-032.00
- 4021 Viola Ln
- 4019 Viola Ln
- 350 Astor Way
- 4064 Penfield Dr
- 4072 Penfield Dr
- 4060 Penfield Dr
- 5029 Owenruth Dr
- 508 Bancroft Way
- 4044 Penfield Dr
- 4040 Penfield Dr
- 2007 Hamilton Way
- 1015 Del Rio Ct
- 305 Astor Way
- 1707 Granville Rd Unit 1707
- 502 Sharpe Dr
- 408 Granville Rd Unit 408
- 510 Sharpe Dr
- 804 Granville Rd Unit 804
- 6033 Vesper Way
- 909 Hillsboro Rd
- 2015 Heflin Ln
- 2013 Heflin Ln
- 2011 Heflin Ln
- 5014 Rizer Point Dr
- 5014 Rizer Point Dr
- 3009 Elsdon Ln
- 5016 Rizer Point Dr
- 5012 Rizer Point Dr
- 1204 Reese Dr
- 2009 Heflin Ln
- 3001 Nine Bark Ln
- 3001 Nine Bark Ln
- 5010 Rizer Point Dr
- 5010 Rizer Point Dr
- 5010 Rizer Point Dr
- 1206 Reese Dr
- 1201 Reese Dr
- 3003 Nine Bark Ln
- 2007 Heflin Ln
- 3005 Nine Bark Ln
