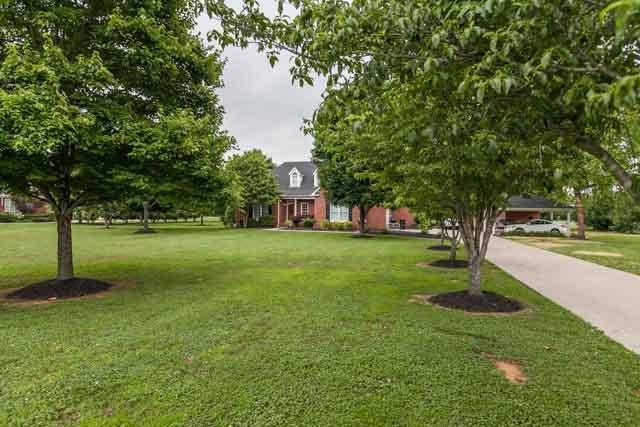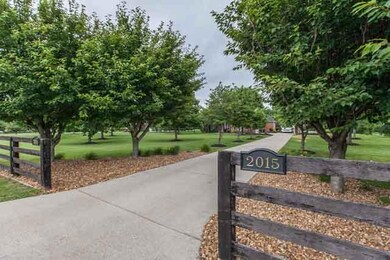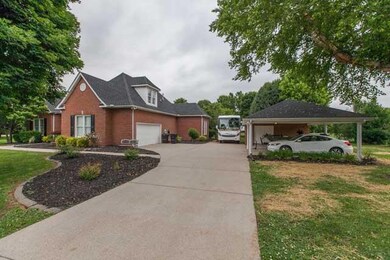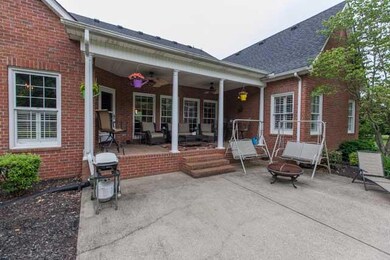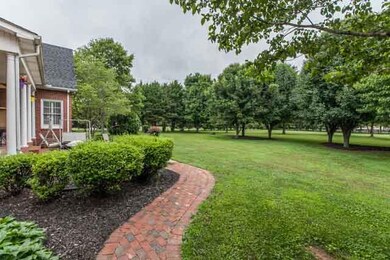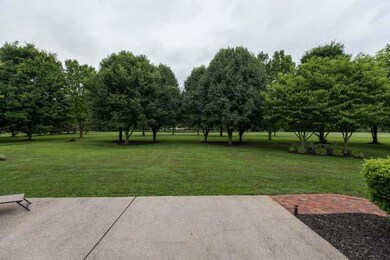
2015 Irby Ln Murfreesboro, TN 37127
Estimated Value: $681,000 - $843,000
Highlights
- 2.19 Acre Lot
- Contemporary Architecture
- 2 Fireplaces
- Buchanan Elementary School Rated A-
- Wood Flooring
- Separate Formal Living Room
About This Home
As of October 2014A rare find. Over 2 acres in the city. 4BR, 4 1/2BA. Heated 2 car attached garage and 2 car carport w/ workshop/elect. Lg rec room upstairs. 2 natural gas fireplaces. Covered back porch w/ extended patio. Private backyard. Mature trees. Extensive molding.
Last Agent to Sell the Property
Onward Real Estate License #316706 Listed on: 06/03/2014

Last Buyer's Agent
Mary Stanford
Home Details
Home Type
- Single Family
Est. Annual Taxes
- $3,649
Year Built
- Built in 1995
Lot Details
- 2.19 Acre Lot
- Lot Dimensions are 191 x 500
- Partially Fenced Property
Parking
- 2 Car Attached Garage
- Garage Door Opener
- Driveway
Home Design
- Contemporary Architecture
- Brick Exterior Construction
- Asphalt Roof
- Vinyl Siding
Interior Spaces
- 3,284 Sq Ft Home
- Property has 2 Levels
- Ceiling Fan
- 2 Fireplaces
- ENERGY STAR Qualified Windows
- Separate Formal Living Room
- Interior Storage Closet
Kitchen
- Ice Maker
- Dishwasher
- Disposal
Flooring
- Wood
- Carpet
- Tile
Bedrooms and Bathrooms
- 4 Bedrooms | 2 Main Level Bedrooms
- Walk-In Closet
Home Security
- Storm Doors
- Fire and Smoke Detector
Outdoor Features
- Covered patio or porch
- Outdoor Storage
Schools
- Black Fox Elementary School
- Whitworth-Buchanan Middle School
- Riverdale High School
Utilities
- Cooling Available
- Central Heating
- ENERGY STAR Qualified Water Heater
- Septic Tank
Community Details
- Windsong Farms Sec 3 Ph 1 Subdivision
Listing and Financial Details
- Tax Lot 15
- Assessor Parcel Number 112J C 00300 R0070908
Ownership History
Purchase Details
Home Financials for this Owner
Home Financials are based on the most recent Mortgage that was taken out on this home.Purchase Details
Home Financials for this Owner
Home Financials are based on the most recent Mortgage that was taken out on this home.Purchase Details
Home Financials for this Owner
Home Financials are based on the most recent Mortgage that was taken out on this home.Purchase Details
Home Financials for this Owner
Home Financials are based on the most recent Mortgage that was taken out on this home.Similar Homes in Murfreesboro, TN
Home Values in the Area
Average Home Value in this Area
Purchase History
| Date | Buyer | Sale Price | Title Company |
|---|---|---|---|
| Mooth Russell C Merredith M | $362,500 | -- | |
| Morgan James P | $365,000 | -- | |
| Michaels Homes | $415,000 | -- | |
| Michaels Homes | $415,000 | -- | |
| Gill Brent L | $291,000 | -- |
Mortgage History
| Date | Status | Borrower | Loan Amount |
|---|---|---|---|
| Open | Mooth Russell C | $212,000 | |
| Closed | Mooth Russell C | $250,000 | |
| Closed | Mooth Russell C Merredith M | $10,000 | |
| Closed | Mooth Russell C Merredith M | $290,000 | |
| Previous Owner | Morgan James P Gayle R Mo | $699,000 | |
| Previous Owner | Morgan James P Gayle R Mo | $289,500 | |
| Previous Owner | Morgan James P | $292,000 | |
| Previous Owner | Michaels Homes | $332,000 | |
| Previous Owner | Gill Brent L | $51,600 | |
| Previous Owner | Gill Brent L | $70,000 | |
| Previous Owner | Gill Brent L | $70,000 |
Property History
| Date | Event | Price | Change | Sq Ft Price |
|---|---|---|---|---|
| 10/12/2016 10/12/16 | Pending | -- | -- | -- |
| 10/12/2016 10/12/16 | For Sale | $272,900 | -24.7% | $83 / Sq Ft |
| 10/20/2014 10/20/14 | Sold | $362,500 | -- | $110 / Sq Ft |
Tax History Compared to Growth
Tax History
| Year | Tax Paid | Tax Assessment Tax Assessment Total Assessment is a certain percentage of the fair market value that is determined by local assessors to be the total taxable value of land and additions on the property. | Land | Improvement |
|---|---|---|---|---|
| 2024 | $4,366 | $154,350 | $37,500 | $116,850 |
| 2023 | $2,899 | $154,500 | $37,500 | $117,000 |
| 2022 | $702 | $154,500 | $37,500 | $117,000 |
| 2021 | $2,102 | $100,125 | $25,000 | $75,125 |
| 2020 | $2,222 | $100,125 | $25,000 | $75,125 |
| 2019 | $2,222 | $100,125 | $25,000 | $75,125 |
| 2018 | $3,053 | $100,125 | $0 | $0 |
| 2017 | $3,675 | $94,550 | $0 | $0 |
| 2016 | $3,675 | $94,550 | $0 | $0 |
| 2015 | $3,675 | $94,550 | $0 | $0 |
| 2014 | $2,351 | $94,550 | $0 | $0 |
| 2013 | -- | $95,150 | $0 | $0 |
Agents Affiliated with this Home
-
David Brown

Seller's Agent in 2014
David Brown
Onward Real Estate
(615) 427-9697
17 in this area
33 Total Sales
-
Shelby Hunton

Seller Co-Listing Agent in 2014
Shelby Hunton
Onward Real Estate
(615) 429-3348
34 in this area
48 Total Sales
-
M
Buyer's Agent in 2014
Mary Stanford
Map
Source: Realtracs
MLS Number: 1547205
APN: 112J-C-003.00-000
- 2310 Black Fox Ct
- 2305 Black Fox Ct
- 1798 Irby Ln
- 2140 Red Mile Rd
- 2240 Red Mile Rd
- 2307 Irby Ln
- 2247 Alydar Run
- 2237 Alydar Run
- 2210 Seahunter Ct
- 2209 Seahunter Ct
- 2218 Seahunter Ct
- 2217 Seahunter Ct
- 2226 Seahunter Ct
- 79 Seahunter Ct
- 82 Brady Estates
- 2234 Seahunter Ct
- 2260 Viking Ct
- 103 Brady Estates
- 1902 Ransom Dr
- 76 Brady Estates
