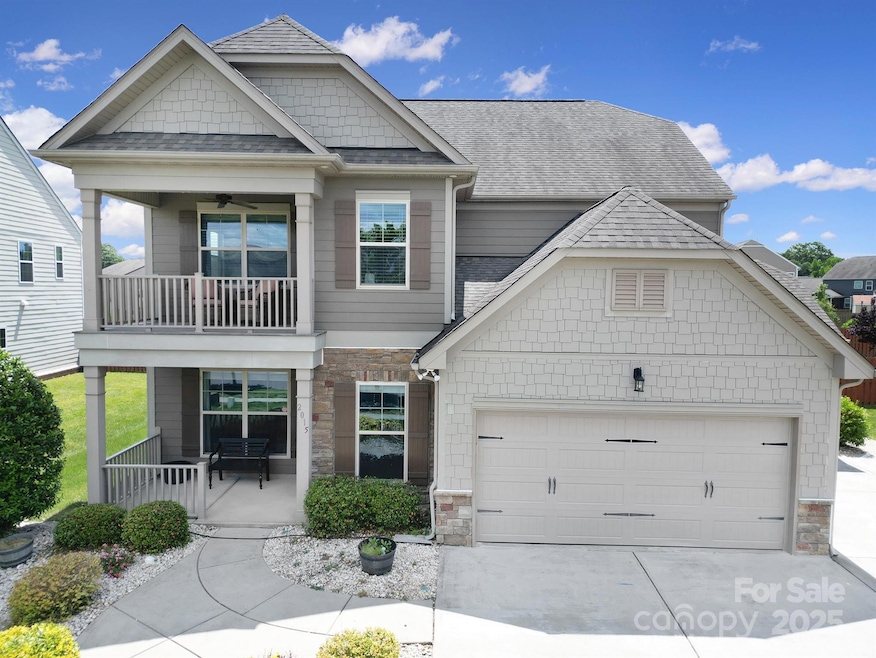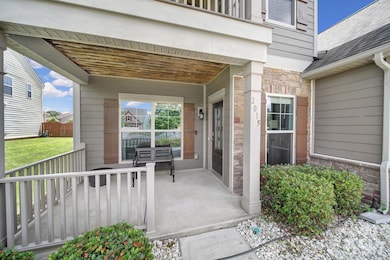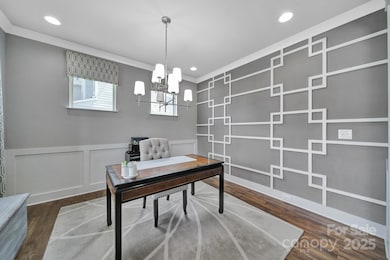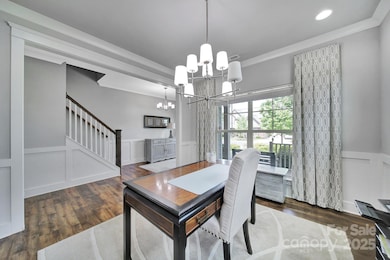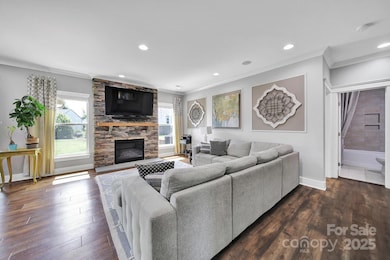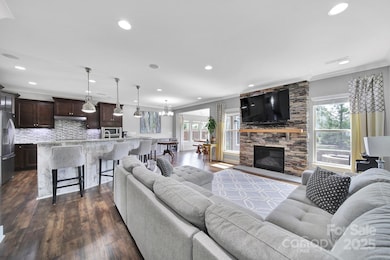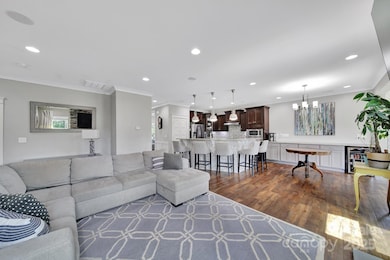
2015 Knocktree Dr Indian Trail, NC 28079
Estimated payment $3,422/month
Highlights
- Open Floorplan
- Clubhouse
- Finished Attic
- Porter Ridge Middle School Rated A
- Pond
- Community Pool
About This Home
Beautiful 5BR/4BA former model home in the sought-after Glendalough neighborhood of Indian Trail, set on a spacious -acre lot. This well-maintained three-story home features LVP flooring on the main level, upgraded carpet upstairs, and a chef’s kitchen with granite countertops, extended cabinetry, built-in buffet with drink fridge, tiled kitchen bar area, and crown molding. The open layout connects the kitchen, family room, and sunroom for seamless entertaining. The primary suite includes an upgraded walk-in closet and a tiled en-suite bath. All bathrooms and the laundry room are tiled. The 3-car garage offers a raised storage platform, added cabinets, and an extra-deep bay for large vehicles. Enjoy the paver fire pit in the backyard, extended driveway, and concrete pad for garbage can storage. Neighborhood amenities include clubhouse, pool, playground, and pond. Curtains, blinds, rugs, and loft chairs stay. High-end upgrades throughout. Easy access to the bypass!
Listing Agent
Jill Moyer
Redfin Corporation Brokerage Email: jill.moyer@redfin.com License #278422 Listed on: 05/23/2025

Home Details
Home Type
- Single Family
Est. Annual Taxes
- $3,904
Year Built
- Built in 2015
Lot Details
- Property is zoned AV5
HOA Fees
- $60 Monthly HOA Fees
Parking
- 3 Car Attached Garage
- Garage Door Opener
- Driveway
Home Design
- Slab Foundation
Interior Spaces
- 2-Story Property
- Open Floorplan
- Sound System
- Bar Fridge
- Ceiling Fan
- Insulated Windows
- Living Room with Fireplace
- Finished Attic
- Electric Dryer Hookup
Kitchen
- Built-In Self-Cleaning Oven
- Gas Cooktop
- <<microwave>>
- Dishwasher
- Kitchen Island
- Disposal
Flooring
- Tile
- Vinyl
Bedrooms and Bathrooms
- Walk-In Closet
- 4 Full Bathrooms
- Garden Bath
Outdoor Features
- Pond
- Balcony
- Fire Pit
Schools
- Porter Ridge Elementary And Middle School
- Porter Ridge High School
Utilities
- Central Air
- Vented Exhaust Fan
- Heating System Uses Natural Gas
- Tankless Water Heater
- Gas Water Heater
- Cable TV Available
Listing and Financial Details
- Assessor Parcel Number 08-300-252
Community Details
Overview
- Cedar Management Association
- Glendalough Subdivision
- Mandatory home owners association
Recreation
- Community Playground
- Community Pool
Additional Features
- Clubhouse
- Card or Code Access
Map
Home Values in the Area
Average Home Value in this Area
Tax History
| Year | Tax Paid | Tax Assessment Tax Assessment Total Assessment is a certain percentage of the fair market value that is determined by local assessors to be the total taxable value of land and additions on the property. | Land | Improvement |
|---|---|---|---|---|
| 2024 | $3,904 | $358,000 | $65,700 | $292,300 |
| 2023 | $3,904 | $358,000 | $65,700 | $292,300 |
| 2022 | $3,904 | $358,000 | $65,700 | $292,300 |
| 2021 | $3,904 | $358,000 | $65,700 | $292,300 |
| 2020 | $3,365 | $267,600 | $34,000 | $233,600 |
| 2019 | $3,605 | $267,600 | $34,000 | $233,600 |
| 2018 | $1,649 | $267,600 | $34,000 | $233,600 |
| 2017 | $3,659 | $267,600 | $34,000 | $233,600 |
| 2016 | $261 | $267,600 | $34,000 | $233,600 |
| 2015 | $264 | $34,000 | $34,000 | $0 |
| 2014 | -- | $70,000 | $70,000 | $0 |
Property History
| Date | Event | Price | Change | Sq Ft Price |
|---|---|---|---|---|
| 05/23/2025 05/23/25 | For Sale | $549,900 | -- | $177 / Sq Ft |
Purchase History
| Date | Type | Sale Price | Title Company |
|---|---|---|---|
| Warranty Deed | $359,000 | None Available | |
| Warranty Deed | $239,500 | None Available |
Mortgage History
| Date | Status | Loan Amount | Loan Type |
|---|---|---|---|
| Open | $327,000 | New Conventional | |
| Closed | $321,000 | New Conventional | |
| Closed | $322,909 | FHA | |
| Previous Owner | $239,400 | Future Advance Clause Open End Mortgage |
Similar Homes in the area
Source: Canopy MLS (Canopy Realtor® Association)
MLS Number: 4255380
APN: 08-300-252
- 2112 Balting Glass Dr
- 1854 Carrollton Dr
- 4233 Poplin Grove Dr
- 2200 Riverbend Ave Unit 19
- 2204 Riverbend Ave Unit 20
- 2208 Riverbend Ave Unit 21
- 2222 Riverbend Ave Unit 24
- 2218 Riverbend Ave Unit 23
- 2214 Riverbend Ave Unit 22
- 3929 Pee Dee St Unit 26
- 3925 Pee Dee St Unit 27
- 2221 Riverbend Ave Unit 64
- 2217 Riverbend Ave Unit 65
- 2209 Riverbend Ave Unit 67
- 2213 Riverbend Ave Unit 66
- 4679 Hopsack Dr Unit CAL0108
- 00 Unionville Indian Trail Rd W
- 3901 Pee Dee St Unit 31
- 4688 Glen Stripe Dr Unit CAL0069
- 4684 Hopsack Dr Unit CAL0105
- 2051 Swanport Ln
- 2057 Swanport Ln
- 2065 Swanport Ln
- 1057 Red Apple St
- 2118 Moselle Dr
- 3616 N Rocky River Rd
- 4008 Houndscroft Rd
- 1007 Dawn Light Rd
- 1026 Blue Stream Ln
- 3516 Nimbell Rd
- 3510 Nimbell Rd
- 3530 Nimbell Rd
- 3550 Secrest Landing
- 857 Tyler Matthew Ln
- 1023 Yellow Bee Rd
- 2019 Blue Range Rd
- 7032 Ladys Secret Dr
- 4128 Twenty Grand Dr
- 517 Stephen Foster Way Unit Kingston -308
- 517 Stephen Foster Way Unit Kingston - 528
