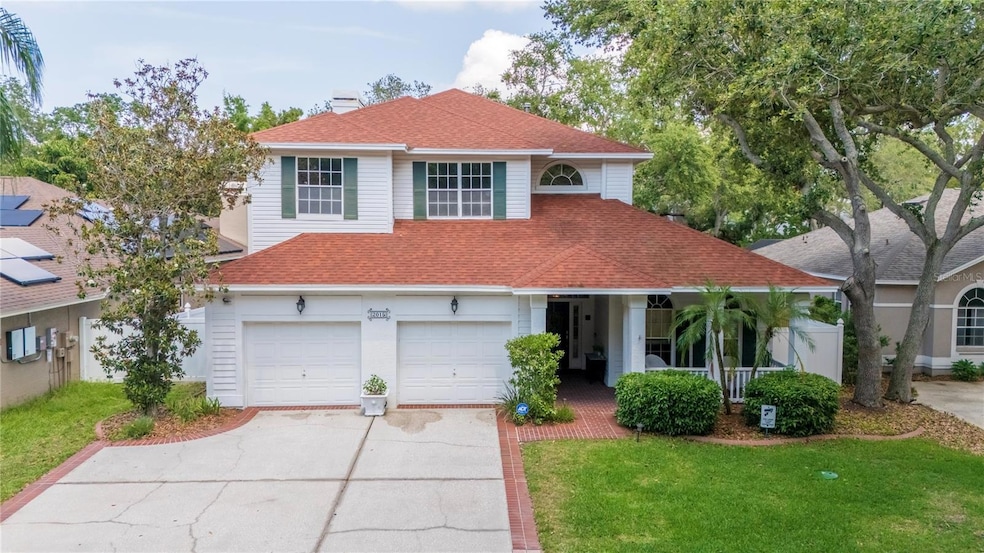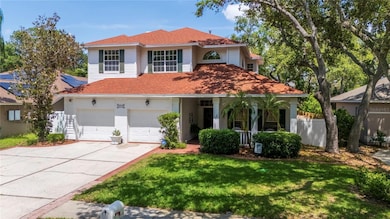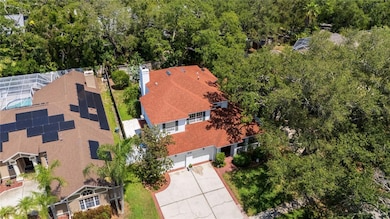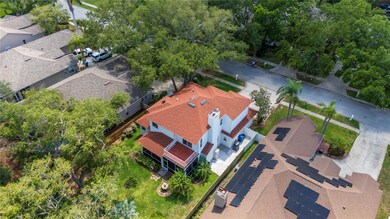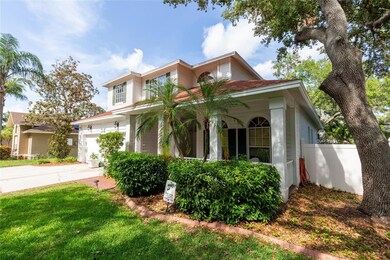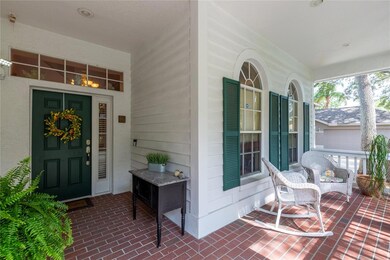
2015 Long Branch Ln Clearwater, FL 33760
Greenbrook Estates NeighborhoodEstimated payment $3,965/month
Highlights
- Colonial Architecture
- Wood Flooring
- High Ceiling
- Family Room with Fireplace
- Attic
- L-Shaped Dining Room
About This Home
One or more photo(s) has been virtually staged. One or more photo(s) has been virtually staged. Welcome to this unique Florida home in the highly desirable Long Branch Creek community of p. This spacious 3-bedroom, 2.5 bathroom offers over 2,400 sq. ft. of living space inside with 12 ft ceilings. The home and large lanai are designed for comfort and family living. Entering by an inviting front porch, inside you’ll be welcomed by stunning hardwood floors and a light-filled foyer with soaring 24-foot ceilings. This elegant custom-built 2-story home offers 12-foot ceilings on each floor, custom wood built-in shelving, crown molding, with spacious open living areas that include a fireplace, dining area, and chef-inspired kitchen. The kitchen has solid wood cabinets, granite countertops, a large eat-at island, modern appliances, and a gas range. A private dining room and office/den offer more possibilities. French doors open to the extra-large screened lanai overlooking a private space of lush, mature plants, a 6 ft. fence, and a one-of-a-kind fountain is sure to offer hours of enjoyment. Upstairs, the expansive master suite offers 2 walk-in closets, a double vanity, a spa soaking tub, a walk-in shower with 3 water options, and a private balcony. The other 2 bedrooms are equally spacious. The home has space for adding a master suite on the ground floor, an oversized 2-car garage with a workbench, and other features that need to be seen. NO flood insurance required is another plus. A 4-zone HVAC offers comfort and efficiency. All information is deemed reliable but not guaranteed and should be independently verified.
Listing Agent
TODAY'S REALTY LLC Brokerage Phone: 813-373-2111 License #3360860 Listed on: 06/02/2025
Home Details
Home Type
- Single Family
Est. Annual Taxes
- $3,502
Year Built
- Built in 1995
Lot Details
- 9,561 Sq Ft Lot
- West Facing Home
- Wood Fence
- Landscaped
- Irrigation Equipment
- Property is zoned R-3
HOA Fees
- $29 Monthly HOA Fees
Parking
- 2 Car Attached Garage
- Ground Level Parking
- Garage Door Opener
Home Design
- Colonial Architecture
- Slab Foundation
- Shingle Roof
- Concrete Siding
- Block Exterior
- Stucco
Interior Spaces
- 2,469 Sq Ft Home
- 2-Story Property
- Chair Railings
- Crown Molding
- High Ceiling
- Ceiling Fan
- Wood Burning Fireplace
- Blinds
- French Doors
- Family Room with Fireplace
- Great Room
- Family Room Off Kitchen
- L-Shaped Dining Room
- Home Office
- Attic Ventilator
Kitchen
- Eat-In Kitchen
- Convection Oven
- Range Hood
- Recirculated Exhaust Fan
- Microwave
- Ice Maker
- Dishwasher
- Stone Countertops
- Solid Wood Cabinet
- Disposal
Flooring
- Wood
- Carpet
- Linoleum
Bedrooms and Bathrooms
- 3 Bedrooms
- Primary Bedroom Upstairs
- Walk-In Closet
- Makeup or Vanity Space
Laundry
- Laundry Room
- Dryer
- Washer
Home Security
- Home Security System
- Security Lights
- Fire and Smoke Detector
Outdoor Features
- Balcony
- Screened Patio
- Rain Gutters
- Front Porch
Schools
- Frontier Elementary School
- Oak Grove Middle School
- Pinellas Park High School
Utilities
- Central Air
- Humidity Control
- Heating Available
- Thermostat
- Propane
- Electric Water Heater
- High Speed Internet
- Phone Available
- Cable TV Available
Community Details
- Ron O'neill President Association
- Long Branch Creek Subdivision
Listing and Financial Details
- Visit Down Payment Resource Website
- Legal Lot and Block 14 / 000/140
- Assessor Parcel Number 32-29-16-52755-000-0140
Map
Home Values in the Area
Average Home Value in this Area
Tax History
| Year | Tax Paid | Tax Assessment Tax Assessment Total Assessment is a certain percentage of the fair market value that is determined by local assessors to be the total taxable value of land and additions on the property. | Land | Improvement |
|---|---|---|---|---|
| 2024 | $3,437 | $230,607 | -- | -- |
| 2023 | $3,437 | $223,890 | $0 | $0 |
| 2022 | $3,334 | $217,369 | $0 | $0 |
| 2021 | $3,370 | $211,038 | $0 | $0 |
| 2020 | $3,363 | $208,124 | $0 | $0 |
| 2019 | $3,298 | $203,445 | $0 | $0 |
| 2018 | $3,266 | $199,652 | $0 | $0 |
| 2017 | $3,232 | $195,546 | $0 | $0 |
| 2016 | $3,146 | $191,524 | $0 | $0 |
| 2015 | $3,193 | $190,193 | $0 | $0 |
| 2014 | $3,274 | $188,684 | $0 | $0 |
Property History
| Date | Event | Price | Change | Sq Ft Price |
|---|---|---|---|---|
| 08/27/2025 08/27/25 | Price Changed | $670,000 | -1.0% | $271 / Sq Ft |
| 08/01/2025 08/01/25 | Price Changed | $676,999 | -4.6% | $274 / Sq Ft |
| 06/02/2025 06/02/25 | For Sale | $710,000 | -- | $288 / Sq Ft |
Purchase History
| Date | Type | Sale Price | Title Company |
|---|---|---|---|
| Interfamily Deed Transfer | -- | Attorney | |
| Warranty Deed | -- | -- | |
| Warranty Deed | $47,000 | -- |
Mortgage History
| Date | Status | Loan Amount | Loan Type |
|---|---|---|---|
| Open | $125,000 | Stand Alone Second | |
| Closed | $99,000 | New Conventional | |
| Previous Owner | $145,000 | No Value Available |
Similar Homes in the area
Source: Stellar MLS
MLS Number: TB8390584
APN: 32-29-16-52755-000-0140
- 2012 Arbor Dr
- 2033 Arbor Dr
- 2002 Arbor Dr
- 2011 Arbor Dr
- 2820 Whitney Rd
- 2842 Eagle Run Cir E
- 1948 Elaine Dr
- 2053 59th Way N
- 1926 Strauch Rd
- 1974 Hidden Springs Place
- 2027 59th St N
- 1902 Elaine Dr
- 2087 59th St N
- 2122 Bradford St Unit 505
- 2892 North Rd
- 2142 Bradford St Unit 307
- 2910 Lichen Ln Unit B
- 2911 Lichen Ln Unit D
- 2990 Longbrooke Way
- 1881 Lichen Ln Unit B
- 2175 62nd St N
- 2014 58th Ln N
- 2770 Roosevelt Blvd
- 2053 Whitney Dr
- 2973 Breezy Meadows Dr
- 2945 Lichen Ln Unit A
- 2738 Roosevelt Blvd
- 1895 Allendale Dr
- 1855 Bough Ave Unit B
- 1838 Clearbrooke Dr
- 1813 Bough Ave Unit B
- 2621 Cove Cay Dr Unit 407
- 2943 Bough Ave Unit C
- 15595 60th St N Unit A
- 5901 Crestmont Ave
- 2620 Cove Cay Dr Unit 403
- 5901 Crestmont St Unit A
- 2681 Roosevelt Blvd
- 2800 Cove Cay Dr Unit 5D
- 2800 Cove Cay Dr Unit 4D
