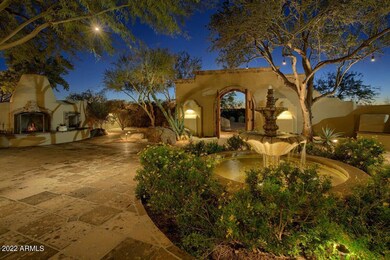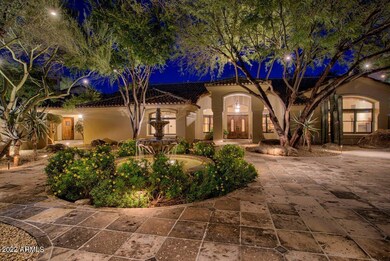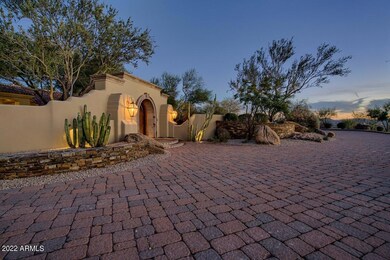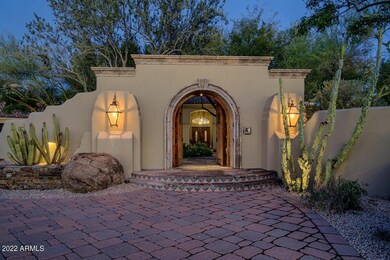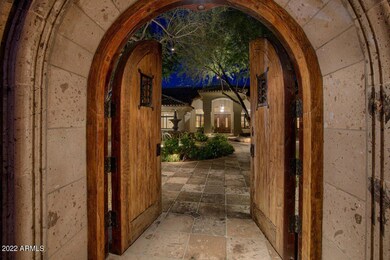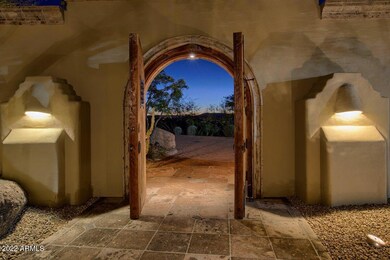
2015 N Jack Burden Rd Wickenburg, AZ 85390
Estimated Value: $1,163,000 - $2,741,000
Highlights
- Horses Allowed On Property
- RV Hookup
- 25.91 Acre Lot
- Heated Spa
- City Lights View
- Fireplace in Primary Bedroom
About This Home
As of June 2023Extremely private yet conveniently located this secluded retreat sits on top on its own mountain offering 360* panoramic views. Impeccably designed and manicured grounds compliment the large courtyard featuring a custom Cantera Stone fireplace and fountain with travertine pavers. Upon entry, the sun-filled formal dining room and adjacent living room with reclaimed chestnut floors, vaulted ceilings and cozy fireplace welcome you. Cherrywood skylights in the kitchen showcase the new butcher block island, Energy Star appliances, walk-in pantry, butcher block island, Energy Star appliances, walk-inpantry, and a charming dining nook.The Owner's suite is a masterpiece, featuring a hand-crafted mesquite tv/wardrobe/bed system that sets it apart from any other. The en suite bathroom is luxurious, complete with a classic clawfoot soaking tub, a bidet, and dual vanities. Two additional bedrooms and bathrooms, along with a guest powder room, complete the main area of the home.For guests or extended family, there is a separate 2-story guest quarters suite with its own entry, kitchenette, generous living room, and loft with views of the picturesque Sonoran Desert.The backyard of this property is a true oasis, designed to provide a resort-like experience. Magnificent boulders are strategically placed along the lighted pathway that leads to the heated negative edge pool and spa, as well as a cozy firepit. The Ramada is equipped with a built-in grill, sink, refrigerator, and beverage cooler, making it an ideal space for hosting gatherings. The outdoor entertainment features are enhanced by a filtered water misting system, a sound system, and another Cantera Stone fireplace.Additional features of this home include a pool house bathroom, an outdoor shower, and state-of-the-art infrastructure. The construction is of the highest quality, with 2x6 framing and 5-ply plywood roofing. The climate-controlled garage boasts a sound system, custom steel doors, and a plumbed-in air compressor.For RV enthusiasts, the property offers a 20'x 50' carport with in-ground lighting, its own septic system, a dump station, and three 50 amp plug-ins.Safety and security are paramount in this home, as evidenced by the fire control safety system with 5 firehoses, a 20 KW generator, a 240-volt air compressor, a buried 250-gallon propane tank, and a comprehensive camera/security system.In summary, this home is a testament to thoughtful and masterful design. Its unique features and unparalleled setting must be experienced in person to truly appreciate the level of luxury and tranquility it offers.
Home Details
Home Type
- Single Family
Est. Annual Taxes
- $6,598
Year Built
- Built in 1990
Lot Details
- 25.91 Acre Lot
- Desert faces the front and back of the property
- Wrought Iron Fence
- Block Wall Fence
- Misting System
- Front and Back Yard Sprinklers
- Sprinklers on Timer
Parking
- 3 Car Direct Access Garage
- 6 Open Parking Spaces
- 2 Carport Spaces
- Garage ceiling height seven feet or more
- Heated Garage
- Garage Door Opener
- RV Hookup
Property Views
- City Lights
- Mountain
Home Design
- Santa Barbara Architecture
- Wood Frame Construction
- Tile Roof
- Stone Exterior Construction
- Stucco
Interior Spaces
- 4,032 Sq Ft Home
- 1-Story Property
- Central Vacuum
- Vaulted Ceiling
- Ceiling Fan
- Skylights
- Gas Fireplace
- Double Pane Windows
- ENERGY STAR Qualified Windows with Low Emissivity
- Solar Screens
- Living Room with Fireplace
- 3 Fireplaces
Kitchen
- Breakfast Bar
- Built-In Microwave
- ENERGY STAR Qualified Appliances
- Kitchen Island
Flooring
- Wood
- Carpet
- Stone
- Tile
Bedrooms and Bathrooms
- 3 Bedrooms
- Fireplace in Primary Bedroom
- Primary Bathroom is a Full Bathroom
- 4.5 Bathrooms
- Dual Vanity Sinks in Primary Bathroom
- Bidet
- Bathtub With Separate Shower Stall
Home Security
- Security System Owned
- Intercom
- Smart Home
Pool
- Heated Spa
- Heated Pool
- Fence Around Pool
- Diving Board
Outdoor Features
- Covered patio or porch
- Outdoor Fireplace
- Fire Pit
- Outdoor Storage
- Built-In Barbecue
Schools
- Hawthorne Elementary School
- Vulture Peak Middle School
- Wickenburg High School
Utilities
- Central Air
- Heating Available
- Propane
- Water Purifier
- Water Softener
- Septic Tank
- High Speed Internet
Additional Features
- ENERGY STAR Qualified Equipment for Heating
- Horses Allowed On Property
Community Details
- No Home Owners Association
- Association fees include no fees
Listing and Financial Details
- Assessor Parcel Number 505-02-010-K
Ownership History
Purchase Details
Home Financials for this Owner
Home Financials are based on the most recent Mortgage that was taken out on this home.Purchase Details
Purchase Details
Similar Homes in Wickenburg, AZ
Home Values in the Area
Average Home Value in this Area
Purchase History
| Date | Buyer | Sale Price | Title Company |
|---|---|---|---|
| Hurley Andrew Robert | $2,495,000 | Equity Title Agency | |
| Schuck Kevin R | -- | None Available | |
| Schuck Kevin | -- | -- |
Mortgage History
| Date | Status | Borrower | Loan Amount |
|---|---|---|---|
| Open | Hurley Andrew Robert | $1,695,000 |
Property History
| Date | Event | Price | Change | Sq Ft Price |
|---|---|---|---|---|
| 06/30/2023 06/30/23 | Sold | $2,495,000 | 0.0% | $619 / Sq Ft |
| 05/19/2023 05/19/23 | Pending | -- | -- | -- |
| 10/24/2022 10/24/22 | For Sale | $2,495,000 | -- | $619 / Sq Ft |
Tax History Compared to Growth
Tax History
| Year | Tax Paid | Tax Assessment Tax Assessment Total Assessment is a certain percentage of the fair market value that is determined by local assessors to be the total taxable value of land and additions on the property. | Land | Improvement |
|---|---|---|---|---|
| 2025 | $5,219 | $91,290 | -- | -- |
| 2024 | $5,189 | $84,668 | -- | -- |
| 2023 | $5,189 | $102,731 | $20,951 | $81,780 |
| 2022 | $5,199 | $89,726 | $18,296 | $71,430 |
| 2021 | $5,245 | $79,978 | $16,308 | $63,670 |
| 2020 | $5,210 | $69,657 | $14,207 | $55,450 |
| 2019 | $5,539 | $72,581 | $14,801 | $57,780 |
| 2018 | $5,532 | $68,461 | $13,961 | $54,500 |
| 2017 | $5,494 | $62,883 | $12,823 | $50,060 |
| 2016 | $5,635 | $69,325 | $14,135 | $55,190 |
| 2015 | $5,121 | $70,349 | $14,399 | $55,950 |
Agents Affiliated with this Home
-
Tammy Chappell
T
Seller's Agent in 2023
Tammy Chappell
HomeSmart
(602) 803-0572
18 Total Sales
-
Theresa Crampton

Seller Co-Listing Agent in 2023
Theresa Crampton
HomeSmart
(480) 209-9997
33 Total Sales
-
Natalie Rucshner
N
Buyer's Agent in 2023
Natalie Rucshner
HomeSmart
(623) 889-7100
25 Total Sales
Map
Source: Arizona Regional Multiple Listing Service (ARMLS)
MLS Number: 6480991
APN: 505-02-010K
- 2035 Giana Dr
- 1408 Villa Del Norte
- 1055 W Monte Vista Trail Unit 19
- 50.451 AC Jack Burden Rd
- 5.442 AC Jack Burden Rd Unit 11
- 865 E Monte Vista Trail
- 56701 N Cope Rd
- 37280 S Rincon Rd
- 56809 S Us Hwy 93 --
- 1120 N Tegner St
- 1330 Brunner Ln
- 44 Northridge Cir Unit 44
- 650 W Bralliar Rd
- Lot 21 E Mosey Way Unit 21
- 712 Dylan Ct
- 716 Dylan Ct
- 720 Dylan Ct
- 724 Dylan Ct
- 1425 W Kenrick Dr
- 701 Dylan Ct
- 2015 N Jack Burden Rd
- Off N Jack Burden Rd
- Off N Jack Burden Rd
- 2145 Jack Burden Rd
- 2145 Jack Burden Rd
- 2145 Jack Burden Rd
- 2125 Jack Burden Rd
- 2160 Jack Burden Rd
- 2160 Jack Burden Rd
- 2140 Jack Burden Rd
- 37976 S Goodwin Rd
- Lot 5 Saguaro Estates Unit 5
- 1350 Jack Burden Rd
- x0x0 S Rincon Rd
- 37777 S Black Cat Rd
- 37856 S Goodwine Rd
- 38110 Jack Burden Rd
- 37975 Jack Burden Rd
- Lot 6 Saguaro Estates Unit 6
- 37855 Jack Burden Rd

