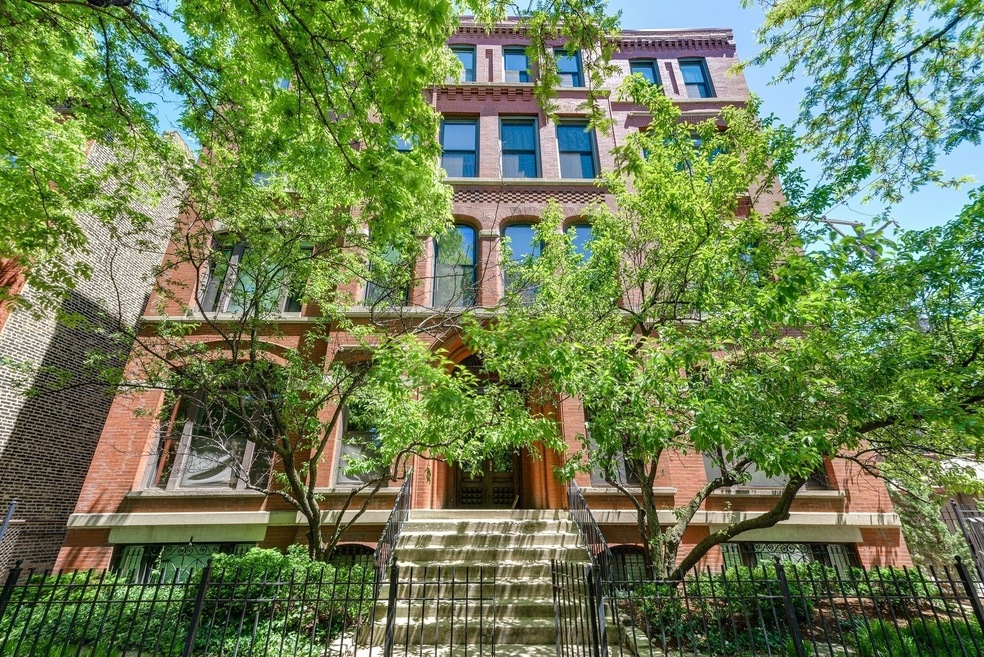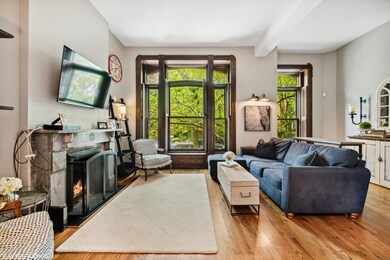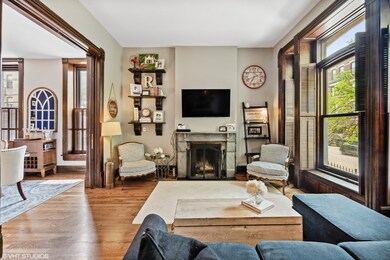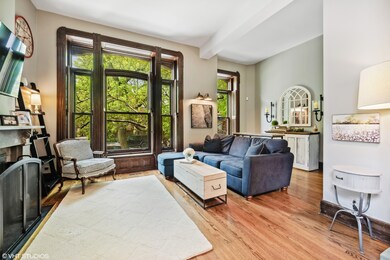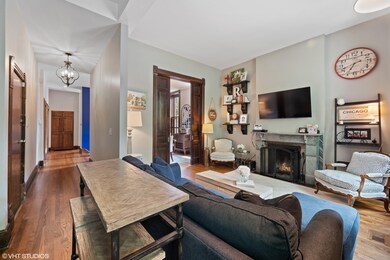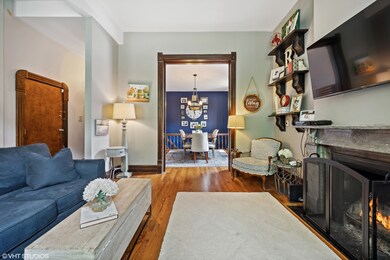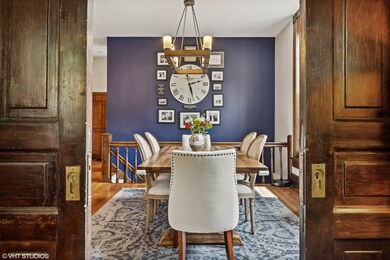
2015 N Sheffield Ave Unit 101 Chicago, IL 60614
Old Town NeighborhoodEstimated Value: $712,000 - $912,000
Highlights
- Deck
- 1-minute walk to Armitage Station
- End Unit
- Mayer Elementary School Rated A-
- Wood Flooring
- 5-minute walk to Adams Playground Park
About This Home
As of June 2023Experience the perfect blend of vintage charm with modern updates in the heart of Lincoln Park, just steps from some of the best coffee, restaurants & shops on Armitage, Halsted & Webster. This stunning 2200 sq ft duplex down features original architectural details coupled with quality craftsmanship & millwork. Unit is situated in the preferred front tier of the building that does NOT back up to train. Light & airy main level complete with high ceilings, sprawling windows, custom shutters & hardwood floors. Living room features a wood-burning fireplace with marble mantle & opens to the formal dining room, which can be separated by oversized pocket doors. Chef's kitchen complete with cherry cabinets, granite counters, center island, Viking appliances, wine fridge & walk-in pantry. Large primary suite features a spacious closet plus ensuite bathroom with oversized stand-alone shower & tons of storage for toiletries & linens. Two additional spacious bedrooms, a full 2nd bath & large family room complete the lower level. First floor laundry room with side-by-side W/D. Newer mechanicals, common roof deck, & garage parking round out the property. Unbeatable location on Sheffield Ave with everything you need right outside your door. Walk to Oz Park, Starbuck's, Annette's, Foxtrot, Jeni's, Blue Door, and so much more, plus easy access to CTA Brown Line & buses. Sorry, no pets outside of service animals. Taxes: $12,668.51 / HOA: $438/mo
Last Agent to Sell the Property
@properties Christie's International Real Estate License #475160860 Listed on: 05/19/2023

Townhouse Details
Home Type
- Townhome
Est. Annual Taxes
- $6,981
Year Renovated
- 1983
Lot Details
- 8,015
HOA Fees
- $398 Monthly HOA Fees
Parking
- 1 Car Detached Garage
- Parking Included in Price
Home Design
- Half Duplex
- Brick Exterior Construction
Interior Spaces
- 2,200 Sq Ft Home
- 4-Story Property
- Wood Burning Fireplace
- Entrance Foyer
- Family Room
- Living Room with Fireplace
- Formal Dining Room
- Storage
Kitchen
- Range with Range Hood
- Microwave
- High End Refrigerator
- Dishwasher
- Wine Refrigerator
- Stainless Steel Appliances
- Disposal
Flooring
- Wood
- Carpet
- Stone
Bedrooms and Bathrooms
- 3 Bedrooms
- 3 Potential Bedrooms
- Steam Shower
Laundry
- Laundry Room
- Laundry on main level
- Dryer
- Washer
Home Security
Schools
- Oscar Mayer Elementary School
- Lincoln Park High School
Utilities
- Forced Air Heating and Cooling System
- Heating System Uses Natural Gas
- Lake Michigan Water
Additional Features
- Deck
- End Unit
Listing and Financial Details
- Homeowner Tax Exemptions
Community Details
Overview
- Association fees include water, insurance, exterior maintenance, lawn care, scavenger, snow removal
- 14 Units
- Property Manager Association, Phone Number (847) 679-5512
- Property managed by Cagan
Pet Policy
- No Pets Allowed
Additional Features
- Sundeck
- Storm Screens
Ownership History
Purchase Details
Home Financials for this Owner
Home Financials are based on the most recent Mortgage that was taken out on this home.Purchase Details
Home Financials for this Owner
Home Financials are based on the most recent Mortgage that was taken out on this home.Purchase Details
Home Financials for this Owner
Home Financials are based on the most recent Mortgage that was taken out on this home.Purchase Details
Home Financials for this Owner
Home Financials are based on the most recent Mortgage that was taken out on this home.Similar Homes in Chicago, IL
Home Values in the Area
Average Home Value in this Area
Purchase History
| Date | Buyer | Sale Price | Title Company |
|---|---|---|---|
| Wood Erica Poe | $695,000 | Chicago Title | |
| Remak Parker | $595,000 | North American Title | |
| Herrmann Matthew Edward | $475,000 | Cti | |
| Sandler Scott A | $305,000 | Professional National Title |
Mortgage History
| Date | Status | Borrower | Loan Amount |
|---|---|---|---|
| Open | Wood Erica Poe | $556,000 | |
| Previous Owner | Remak Parker | $476,000 | |
| Previous Owner | Herrmann Matthew Edward | $417,000 | |
| Previous Owner | Sandler Scott A | $154,151 | |
| Previous Owner | Sandler Scott A | $187,000 | |
| Previous Owner | Sandler Scott A | $233,500 | |
| Previous Owner | Sandler Scott A | $240,000 |
Property History
| Date | Event | Price | Change | Sq Ft Price |
|---|---|---|---|---|
| 06/30/2023 06/30/23 | Sold | $695,000 | -0.6% | $316 / Sq Ft |
| 05/30/2023 05/30/23 | Pending | -- | -- | -- |
| 05/19/2023 05/19/23 | For Sale | $699,000 | +47.2% | $318 / Sq Ft |
| 04/28/2015 04/28/15 | Sold | $475,000 | -4.8% | -- |
| 02/05/2015 02/05/15 | Pending | -- | -- | -- |
| 02/02/2015 02/02/15 | For Sale | $499,000 | -- | -- |
Tax History Compared to Growth
Tax History
| Year | Tax Paid | Tax Assessment Tax Assessment Total Assessment is a certain percentage of the fair market value that is determined by local assessors to be the total taxable value of land and additions on the property. | Land | Improvement |
|---|---|---|---|---|
| 2024 | $13,292 | $66,926 | $14,572 | $52,354 |
| 2023 | $12,958 | $63,001 | $11,752 | $51,249 |
| 2022 | $12,958 | $63,001 | $11,752 | $51,249 |
| 2021 | $12,669 | $62,999 | $11,751 | $51,248 |
| 2020 | $10,642 | $47,770 | $10,341 | $37,429 |
| 2019 | $10,424 | $51,884 | $10,341 | $41,543 |
| 2018 | $10,249 | $51,884 | $10,341 | $41,543 |
| 2017 | $8,040 | $40,722 | $8,461 | $32,261 |
| 2016 | $7,656 | $40,722 | $8,461 | $32,261 |
| 2015 | $6,981 | $40,722 | $8,461 | $32,261 |
| 2014 | $6,189 | $35,924 | $6,345 | $29,579 |
| 2013 | $6,055 | $35,924 | $6,345 | $29,579 |
Agents Affiliated with this Home
-
Jennifer Furlong Perrin

Seller's Agent in 2023
Jennifer Furlong Perrin
@ Properties
(516) 639-9359
9 in this area
97 Total Sales
-
Terry Kraus

Buyer's Agent in 2023
Terry Kraus
Compass
(872) 772-1777
4 in this area
80 Total Sales
-
Bari Levine

Seller's Agent in 2015
Bari Levine
@ Properties
(773) 472-0200
23 in this area
368 Total Sales
-
TESSI NEUHAUSER
T
Buyer's Agent in 2015
TESSI NEUHAUSER
Fulton Grace
12 Total Sales
Map
Source: Midwest Real Estate Data (MRED)
MLS Number: 11787954
APN: 14-32-225-042-1001
- 1020 W Armitage Ave Unit 3A
- 2026 N Kenmore Ave
- 1945 N Sheffield Ave Unit 103
- 2118 N Sheffield Ave Unit 2
- 2118 N Sheffield Ave Unit 1
- 2123 N Bissell St
- 1919 N Sheffield Ave Unit 3
- 1944 N Seminary Ave Unit 1
- 2043 N Clifton Ave
- 2144 N Fremont St
- 824 W Armitage Ave Unit 2CD
- 2015 N Dayton St
- 1013 W Webster Ave Unit 5
- 1963 N Dayton St
- 2149 N Seminary Ave Unit A
- 1940 N Maud Ave
- 1853 N Maud Ave Unit 1
- 1048 W Webster Ave
- 2118 N Clifton Ave
- 2209 N Seminary Ave
- 2015 N Sheffield Ave Unit 302
- 2019 N Sheffield Ave Unit 303
- 2019 N Sheffield Ave Unit 304
- 2019 N Sheffield Ave Unit 203
- 2019 N Sheffield Ave Unit 104
- 2019 N Sheffield Ave Unit 402
- 2019 N Sheffield Ave Unit 401
- 2015 N Sheffield Ave Unit 201
- 2015 N Sheffield Ave Unit 102
- 2015 N Sheffield Ave Unit 301
- 2019 N Sheffield Ave Unit 204
- 2015 N Sheffield Ave Unit 101
- 2019 N Sheffield Ave Unit 202
- 2019 N Sheffield Ave Unit 302
- 2015 N Sheffield Ave Unit 202
- 2015 N Sheffield Ave Unit 401
- 2023 N Sheffield Ave Unit 2R
- 2023 N Sheffield Ave Unit 2F
- 2023 N Sheffield Ave Unit 1R
- 2023 N Sheffield Ave Unit 3R
