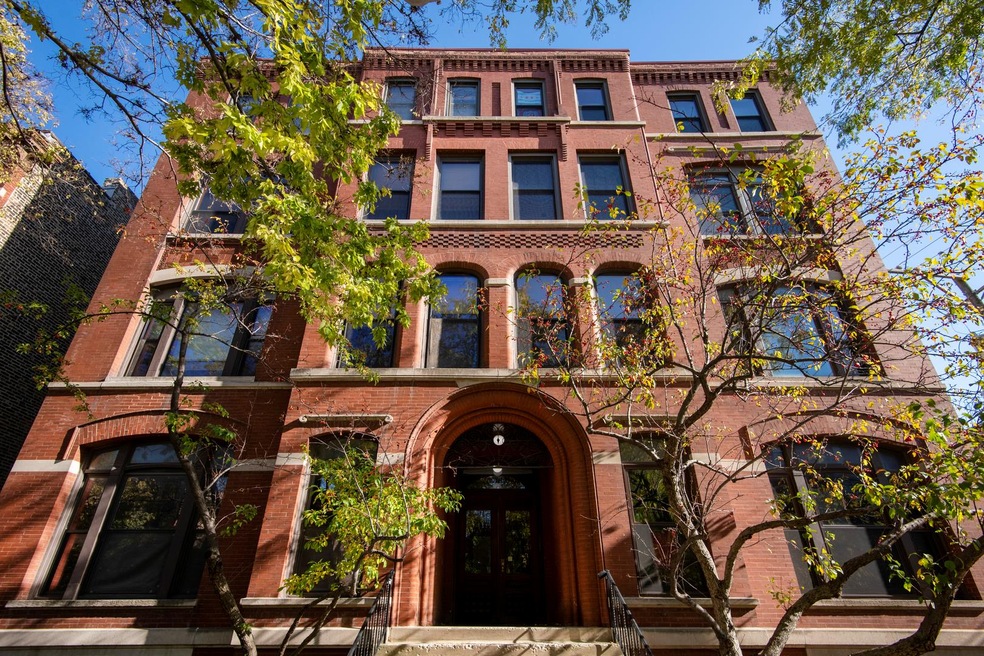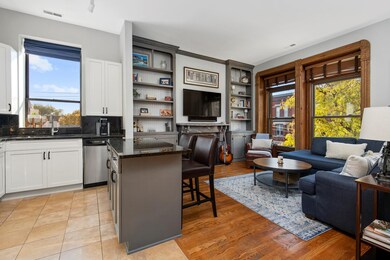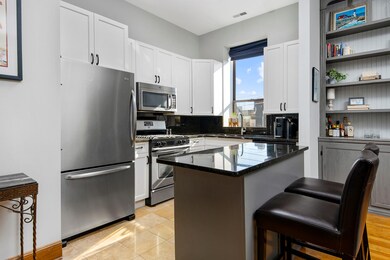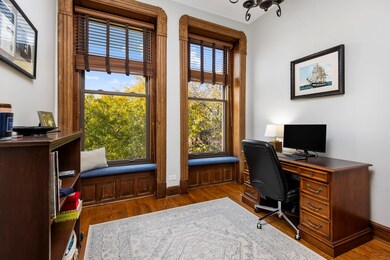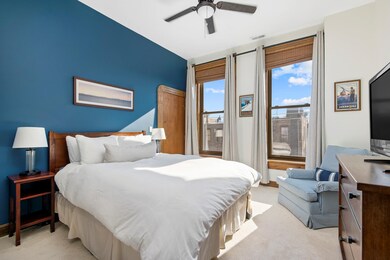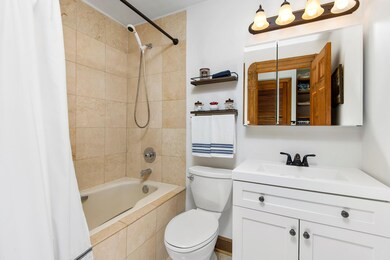
2015 N Sheffield Ave Unit 301 Chicago, IL 60614
Old Town NeighborhoodEstimated Value: $448,000 - $685,000
Highlights
- Wood Flooring
- 1-minute walk to Armitage Station
- Stainless Steel Appliances
- Mayer Elementary School Rated A-
- Formal Dining Room
- 5-minute walk to Adams Playground Park
About This Home
As of April 2022Beautiful condo with the perfect blend of modern updates with vintage charm in the heart of Lincoln Park, just steps away from all the amazing restaurants and shops located on Armitage and Halsted. This lovely condo, which is situated in the front tier of the building, features an ideal floor plan with 3 bedrooms / 2 bathrooms and chic updates throughout. Front entrance into the bright living room featuring custom built-ins, fireplace, and vast windows overlooking Sheffield Ave allowing light to flood the entire room. Opening directly from the living room is the spacious and updated kitchen with stainless steel appliances, stone countertops, and breakfast bar. The adjoined living room and kitchen make the ideal space for entertaining, allowing for fluid movement of guests and conversation. Sizable primary suite offers a large walk-in closet and en-suite bath with new vanity. Two additional bedrooms with an abundance of closet space, bathroom, full size washer/dryer in-unit, central A/C and a huge common roof deck complete this lovely home. Spectacular location. Walking distance to OZ Park, restaurants, and easy access to CTA Brown Line and buses. Unit does NOT back up to EL, front unit. Leased parking available nearby. Sorry, no pets.
Property Details
Home Type
- Condominium
Est. Annual Taxes
- $7,354
Year Built
- Built in 1886
Lot Details
- 8,015
HOA Fees
- $303 Monthly HOA Fees
Home Design
- Brick Exterior Construction
- Concrete Perimeter Foundation
Interior Spaces
- 4-Story Property
- Built-In Features
- Wood Burning Fireplace
- Living Room with Fireplace
- Formal Dining Room
Kitchen
- Range
- Microwave
- Dishwasher
- Stainless Steel Appliances
- Disposal
Flooring
- Wood
- Partially Carpeted
Bedrooms and Bathrooms
- 3 Bedrooms
- 3 Potential Bedrooms
- Walk-In Closet
- 2 Full Bathrooms
Laundry
- Laundry in unit
- Dryer
- Washer
Schools
- Oscar Mayer Elementary School
- Lincoln Park High School
Utilities
- Central Air
- Heating System Uses Natural Gas
- Lake Michigan Water
Community Details
Overview
- Association fees include water, insurance, exterior maintenance, scavenger
- 14 Units
- Lidia Schahczinski Association, Phone Number (847) 324-8986
- Property managed by CAGAN
Pet Policy
- No Pets Allowed
Ownership History
Purchase Details
Home Financials for this Owner
Home Financials are based on the most recent Mortgage that was taken out on this home.Purchase Details
Home Financials for this Owner
Home Financials are based on the most recent Mortgage that was taken out on this home.Purchase Details
Home Financials for this Owner
Home Financials are based on the most recent Mortgage that was taken out on this home.Purchase Details
Home Financials for this Owner
Home Financials are based on the most recent Mortgage that was taken out on this home.Purchase Details
Home Financials for this Owner
Home Financials are based on the most recent Mortgage that was taken out on this home.Purchase Details
Home Financials for this Owner
Home Financials are based on the most recent Mortgage that was taken out on this home.Purchase Details
Home Financials for this Owner
Home Financials are based on the most recent Mortgage that was taken out on this home.Purchase Details
Similar Homes in Chicago, IL
Home Values in the Area
Average Home Value in this Area
Purchase History
| Date | Buyer | Sale Price | Title Company |
|---|---|---|---|
| Dooley Benjamin | -- | None Listed On Document | |
| Murphy Emmett C | $400,000 | Proper Title Llc | |
| James Everett Eric | $360,000 | Chicago Title Insurance Co | |
| Saletta Michael R | $275,000 | Pntn | |
| Wong Teresa K | $232,000 | -- | |
| Wong Michael | -- | Ticor Title Insurance | |
| Huddleston Jennifer L | $221,000 | -- | |
| Wiet Elizabeth A | -- | -- |
Mortgage History
| Date | Status | Borrower | Loan Amount |
|---|---|---|---|
| Open | Dooley Benjamin | $312,900 | |
| Closed | Dooley Benjamin | $312,900 | |
| Previous Owner | Murphy Emmett C | $287,000 | |
| Previous Owner | Murphy Emmett C | $317,320 | |
| Previous Owner | James Everett Eric | $368,335 | |
| Previous Owner | James Everett Eric | $72,000 | |
| Previous Owner | James Everett Eric | $288,000 | |
| Previous Owner | Saletta Michael R | $220,000 | |
| Previous Owner | Wong Teresa K | $175,000 | |
| Previous Owner | Wong Michael | $228,100 | |
| Previous Owner | Huddleston Jennifer L | $176,800 |
Property History
| Date | Event | Price | Change | Sq Ft Price |
|---|---|---|---|---|
| 04/29/2022 04/29/22 | Sold | $447,000 | -2.6% | -- |
| 02/23/2022 02/23/22 | Pending | -- | -- | -- |
| 02/08/2022 02/08/22 | For Sale | $459,000 | +14.8% | -- |
| 06/30/2016 06/30/16 | Sold | $400,000 | -3.6% | -- |
| 04/27/2016 04/27/16 | Pending | -- | -- | -- |
| 04/22/2016 04/22/16 | For Sale | $415,000 | -- | -- |
Tax History Compared to Growth
Tax History
| Year | Tax Paid | Tax Assessment Tax Assessment Total Assessment is a certain percentage of the fair market value that is determined by local assessors to be the total taxable value of land and additions on the property. | Land | Improvement |
|---|---|---|---|---|
| 2024 | $9,115 | $46,248 | $10,070 | $36,178 |
| 2023 | $8,885 | $43,200 | $8,121 | $35,079 |
| 2022 | $8,885 | $43,200 | $8,121 | $35,079 |
| 2021 | $8,687 | $43,199 | $8,121 | $35,078 |
| 2020 | $7,354 | $33,012 | $7,146 | $25,866 |
| 2019 | $7,204 | $35,855 | $7,146 | $28,709 |
| 2018 | $7,083 | $35,855 | $7,146 | $28,709 |
| 2017 | $6,058 | $28,142 | $5,847 | $22,295 |
| 2016 | $5,637 | $28,142 | $5,847 | $22,295 |
| 2015 | $5,157 | $28,142 | $5,847 | $22,295 |
| 2014 | $4,606 | $24,826 | $4,385 | $20,441 |
| 2013 | $4,515 | $24,826 | $4,385 | $20,441 |
Agents Affiliated with this Home
-
Jeffrey Lowe

Seller's Agent in 2022
Jeffrey Lowe
Compass
(312) 883-3030
128 in this area
1,121 Total Sales
-
Matthew Slattery

Buyer's Agent in 2022
Matthew Slattery
Baird Warner
(847) 208-6049
1 in this area
19 Total Sales
-
Leigh Marcus

Seller's Agent in 2016
Leigh Marcus
@ Properties
(773) 645-0686
39 in this area
1,223 Total Sales
-
Emily Sachs Wong

Buyer's Agent in 2016
Emily Sachs Wong
@ Properties
(312) 613-0022
150 in this area
760 Total Sales
Map
Source: Midwest Real Estate Data (MRED)
MLS Number: 11315411
APN: 14-32-225-042-1009
- 1020 W Armitage Ave Unit 3A
- 2026 N Kenmore Ave
- 1945 N Sheffield Ave Unit 103
- 2118 N Sheffield Ave Unit 2
- 2118 N Sheffield Ave Unit 1
- 2123 N Bissell St
- 1919 N Sheffield Ave Unit 3
- 1944 N Seminary Ave Unit 1
- 2043 N Clifton Ave
- 2144 N Fremont St
- 824 W Armitage Ave Unit 2CD
- 2015 N Dayton St
- 1013 W Webster Ave Unit 5
- 1963 N Dayton St
- 2149 N Seminary Ave Unit A
- 1940 N Maud Ave
- 1853 N Maud Ave Unit 1
- 1048 W Webster Ave
- 2118 N Clifton Ave
- 2209 N Seminary Ave
- 2015 N Sheffield Ave Unit 302
- 2019 N Sheffield Ave Unit 303
- 2019 N Sheffield Ave Unit 304
- 2019 N Sheffield Ave Unit 203
- 2019 N Sheffield Ave Unit 104
- 2019 N Sheffield Ave Unit 402
- 2019 N Sheffield Ave Unit 401
- 2015 N Sheffield Ave Unit 201
- 2015 N Sheffield Ave Unit 102
- 2015 N Sheffield Ave Unit 301
- 2019 N Sheffield Ave Unit 204
- 2015 N Sheffield Ave Unit 101
- 2019 N Sheffield Ave Unit 202
- 2019 N Sheffield Ave Unit 302
- 2015 N Sheffield Ave Unit 202
- 2015 N Sheffield Ave Unit 401
- 2023 N Sheffield Ave Unit 2R
- 2023 N Sheffield Ave Unit 2F
- 2023 N Sheffield Ave Unit 1R
- 2023 N Sheffield Ave Unit 3R
