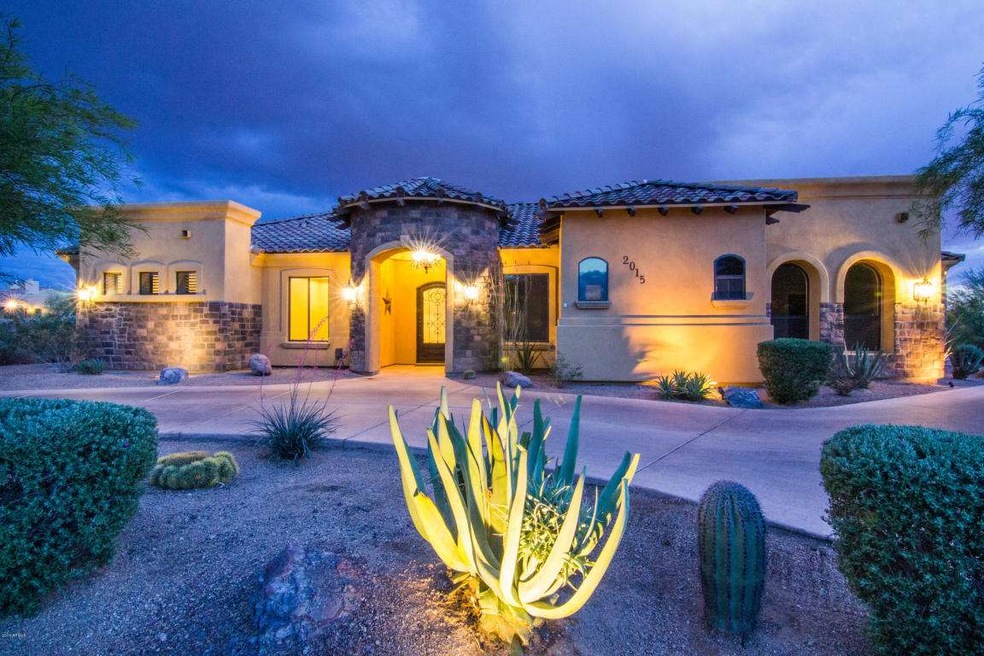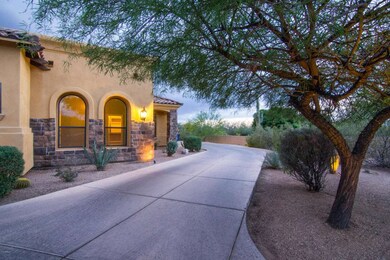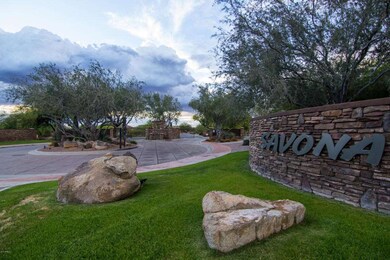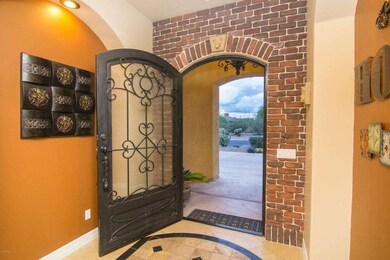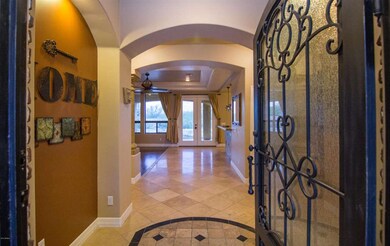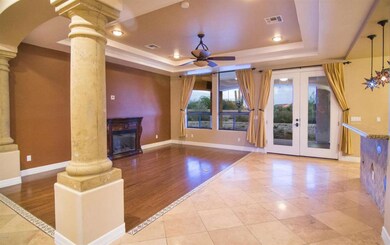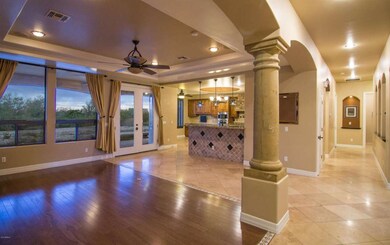
2015 N Woodruff Mesa, AZ 85207
Desert Uplands NeighborhoodHighlights
- Gated Community
- 0.7 Acre Lot
- Wood Flooring
- Franklin at Brimhall Elementary School Rated A
- Mountain View
- Santa Barbara Architecture
About This Home
As of November 2024THIS IS YOUR CHANCE TO LIVE IN A MILLION DOLLAR NEIGHBORHOOD FOR HALF THE PRICE!! The (original owner) MOTIVATED SELLERS are offering you a one-of-a-kind opportunity - regarding location, amenities and price!!! This stunning Tuscan custom home located in the exclusive gated community of Savona, just one minute off Loop 202 at McKellips, offers affordable luxury nestled among million dollar homes! This split bedroom design w/den is situated on a huge, private, north/south facing lot next to all three community parks. The attention to detail in this home is unparalleled! There are custom upgrades everywhere from the brick inlay arches and accent walls, to the highly upgraded ceiling fans and coffered ceilings in every room. The custom copper sinks and wall niche accents throughout add to the charm and character of this home. Even the exit door deadbolts and can light fixtures are upgraded!! The UNBELIEVABLE gourmet kitchen w/rustic Alder 42" upper cabinets w/crown molding and door hardware features a domed ceiling over the massive island, granite counter tops and back splash, a pot-filler faucet above the cook top, a custom stone designed vent, desk area and mini butler's pantry, copper farmhouse sink, under cabinet lighting, huge walk-in pantry, GE Profile S-B-S refrigerator and breakfast bar. The spacious master suite offers a private exit to the patio, and the luxurious spa-like bath features a soaking tub nestled in between concrete pillar accents, dual vanities, private commode, and an enormous arched Travertine walk-in shower with heat lamp! The second and third bedrooms have their own luxurious Jack-n-Jill bath with separate vanities, custom tiled tub/shower combo, linen storage and private commode. All three bedrooms include huge walk-in closets with built-ins. The MASSIVE side entrance extended length/height 3-car garage includes built-in cabinets, work bench, utility sink, and attic storage. The full house stereo system includes speakers in all bedrooms, the back patio and garage and the four wireless security cameras offer the peace of mind you deserve. It's location within a top rated school district and just minutes from Usery Mountain Regional Park and grocery/retail stores is an added bonus!! You must visit this home in person to truly appreciate all it has to offer – at an INCREDIBLE PRICE!!
Last Agent to Sell the Property
MKS Realty Group License #BR028154000 Listed on: 04/09/2016
Last Buyer's Agent
Vita Harriman
HomeSmart License #SA655565000
Home Details
Home Type
- Single Family
Est. Annual Taxes
- $3,161
Year Built
- Built in 2008
Lot Details
- 0.7 Acre Lot
- Desert faces the front and back of the property
- Partially Fenced Property
- Block Wall Fence
- Front Yard Sprinklers
- Sprinklers on Timer
HOA Fees
- $143 Monthly HOA Fees
Parking
- 3 Car Direct Access Garage
- 6 Open Parking Spaces
- Garage ceiling height seven feet or more
- Side or Rear Entrance to Parking
- Garage Door Opener
- Circular Driveway
Home Design
- Santa Barbara Architecture
- Wood Frame Construction
- Tile Roof
- Stone Exterior Construction
- Stucco
Interior Spaces
- 2,600 Sq Ft Home
- 1-Story Property
- Ceiling Fan
- Double Pane Windows
- Vinyl Clad Windows
- Solar Screens
- Mountain Views
Kitchen
- Eat-In Kitchen
- Breakfast Bar
- Built-In Microwave
- Kitchen Island
- Granite Countertops
Flooring
- Wood
- Carpet
- Tile
Bedrooms and Bathrooms
- 3 Bedrooms
- Primary Bathroom is a Full Bathroom
- 2.5 Bathrooms
- Dual Vanity Sinks in Primary Bathroom
- Hydromassage or Jetted Bathtub
- Bathtub With Separate Shower Stall
Schools
- Las Sendas Elementary School
- Fremont Junior High School
- Red Mountain High School
Utilities
- Refrigerated Cooling System
- Heating System Uses Natural Gas
- High Speed Internet
- Cable TV Available
Additional Features
- No Interior Steps
- Covered Patio or Porch
Listing and Financial Details
- Home warranty included in the sale of the property
- Tax Lot 38
- Assessor Parcel Number 219-26-378
Community Details
Overview
- Association fees include ground maintenance
- Brown Community Mgt Association, Phone Number (480) 339-8806
- Built by CUSTOM
- Savona Subdivision, Custom Floorplan
Recreation
- Community Playground
Security
- Gated Community
Ownership History
Purchase Details
Home Financials for this Owner
Home Financials are based on the most recent Mortgage that was taken out on this home.Purchase Details
Home Financials for this Owner
Home Financials are based on the most recent Mortgage that was taken out on this home.Purchase Details
Home Financials for this Owner
Home Financials are based on the most recent Mortgage that was taken out on this home.Purchase Details
Home Financials for this Owner
Home Financials are based on the most recent Mortgage that was taken out on this home.Purchase Details
Home Financials for this Owner
Home Financials are based on the most recent Mortgage that was taken out on this home.Purchase Details
Home Financials for this Owner
Home Financials are based on the most recent Mortgage that was taken out on this home.Purchase Details
Home Financials for this Owner
Home Financials are based on the most recent Mortgage that was taken out on this home.Purchase Details
Home Financials for this Owner
Home Financials are based on the most recent Mortgage that was taken out on this home.Purchase Details
Home Financials for this Owner
Home Financials are based on the most recent Mortgage that was taken out on this home.Purchase Details
Home Financials for this Owner
Home Financials are based on the most recent Mortgage that was taken out on this home.Purchase Details
Home Financials for this Owner
Home Financials are based on the most recent Mortgage that was taken out on this home.Purchase Details
Similar Homes in Mesa, AZ
Home Values in the Area
Average Home Value in this Area
Purchase History
| Date | Type | Sale Price | Title Company |
|---|---|---|---|
| Warranty Deed | $940,000 | First American Title Insurance | |
| Warranty Deed | $940,000 | First American Title Insurance | |
| Warranty Deed | $890,000 | Security Title Agency | |
| Warranty Deed | $740,000 | Empire West Title Agency Llc | |
| Land Contract | $540,000 | Chicago Title Agency | |
| Warranty Deed | -- | Chicago Title | |
| Interfamily Deed Transfer | -- | None Available | |
| Warranty Deed | $500,000 | Chicago Title Agency Inc | |
| Interfamily Deed Transfer | -- | Chicago Title Agency Inc | |
| Warranty Deed | $499,000 | Driggs Title Agency Inc | |
| Interfamily Deed Transfer | -- | None Available | |
| Interfamily Deed Transfer | -- | The Talon Group Desert Ridge | |
| Special Warranty Deed | $171,700 | Transnation Title | |
| Special Warranty Deed | -- | Transnation Title | |
| Cash Sale Deed | $4,104,375 | Stewart Title & Trust Of Pho |
Mortgage History
| Date | Status | Loan Amount | Loan Type |
|---|---|---|---|
| Previous Owner | $150,000 | Credit Line Revolving | |
| Previous Owner | $650,000 | Credit Line Revolving | |
| Previous Owner | $440,000 | Land Contract Argmt. Of Sale | |
| Previous Owner | $400,000 | New Conventional | |
| Previous Owner | $449,000 | Seller Take Back | |
| Previous Owner | $479,950 | Construction | |
| Previous Owner | $154,530 | Purchase Money Mortgage | |
| Closed | $0 | New Conventional |
Property History
| Date | Event | Price | Change | Sq Ft Price |
|---|---|---|---|---|
| 11/27/2024 11/27/24 | Sold | $940,000 | -5.5% | $361 / Sq Ft |
| 11/06/2024 11/06/24 | Pending | -- | -- | -- |
| 10/23/2024 10/23/24 | For Sale | $994,500 | +11.7% | $382 / Sq Ft |
| 04/20/2023 04/20/23 | Sold | $890,000 | -1.1% | $342 / Sq Ft |
| 03/09/2023 03/09/23 | Pending | -- | -- | -- |
| 01/30/2023 01/30/23 | For Sale | $899,900 | +21.6% | $346 / Sq Ft |
| 04/19/2021 04/19/21 | Sold | $740,000 | -4.5% | $285 / Sq Ft |
| 03/29/2021 03/29/21 | Pending | -- | -- | -- |
| 03/24/2021 03/24/21 | For Sale | $775,000 | +4.7% | $298 / Sq Ft |
| 03/17/2021 03/17/21 | Off Market | $740,000 | -- | -- |
| 03/05/2021 03/05/21 | For Sale | $775,000 | +55.3% | $298 / Sq Ft |
| 05/30/2016 05/30/16 | Sold | $499,000 | 0.0% | $192 / Sq Ft |
| 04/09/2016 04/09/16 | For Sale | $499,000 | -- | $192 / Sq Ft |
Tax History Compared to Growth
Tax History
| Year | Tax Paid | Tax Assessment Tax Assessment Total Assessment is a certain percentage of the fair market value that is determined by local assessors to be the total taxable value of land and additions on the property. | Land | Improvement |
|---|---|---|---|---|
| 2025 | $3,895 | $47,825 | -- | -- |
| 2024 | $4,133 | $45,547 | -- | -- |
| 2023 | $4,133 | $74,250 | $14,850 | $59,400 |
| 2022 | $4,035 | $57,410 | $11,480 | $45,930 |
| 2021 | $4,091 | $55,720 | $11,140 | $44,580 |
| 2020 | $4,630 | $50,670 | $10,130 | $40,540 |
| 2019 | $4,326 | $45,800 | $9,160 | $36,640 |
| 2018 | $4,152 | $42,520 | $8,500 | $34,020 |
| 2017 | $4,628 | $45,620 | $9,120 | $36,500 |
| 2016 | $3,353 | $39,250 | $7,850 | $31,400 |
| 2015 | $3,161 | $37,200 | $7,440 | $29,760 |
Agents Affiliated with this Home
-
Brandi Samples

Seller's Agent in 2024
Brandi Samples
1912 Realty
(602) 909-5650
6 in this area
52 Total Sales
-
Julia Stephens

Buyer's Agent in 2024
Julia Stephens
HomeSmart
(480) 236-2972
1 in this area
26 Total Sales
-
David Arustamian

Seller's Agent in 2023
David Arustamian
Russ Lyon Sotheby's International Realty
(480) 331-0707
6 in this area
436 Total Sales
-
V
Seller's Agent in 2021
Vita Harriman
HomeSmart
-
Marsha Sandoval

Seller's Agent in 2016
Marsha Sandoval
MKS Realty Group
(480) 628-0467
26 Total Sales
Map
Source: Arizona Regional Multiple Listing Service (ARMLS)
MLS Number: 5426098
APN: 219-26-378
- 8140 E June St
- 8322 E Kael St
- 8149 E Jaeger St
- 8127 E June St
- 8138 E Jacaranda St
- 8433 E Leonora St
- 8055 E Jaeger St
- 8318 E Ingram St
- 8336 E Ingram St
- 8322 E Indigo St
- 8359 E Ingram Cir
- 1659 N Channing
- 8021 E Jasmine St
- 8348 E Indigo St
- 8334 E Inca St
- 8304 E Inca St
- 8517 E Indigo St
- 2041 N 88th St
- 8632 E Indigo St
- 2304 N Steele Cir
