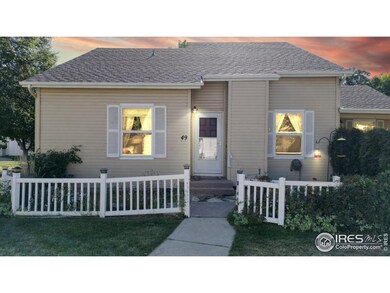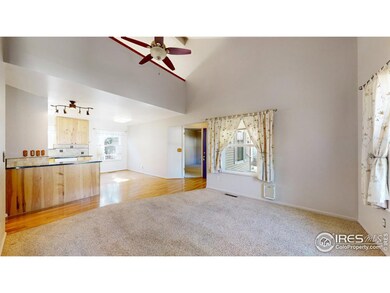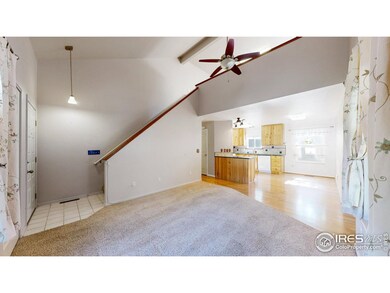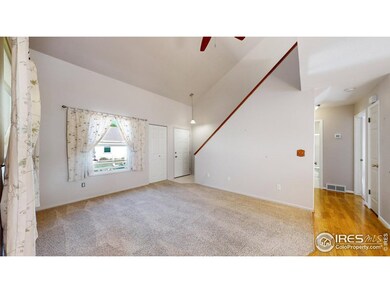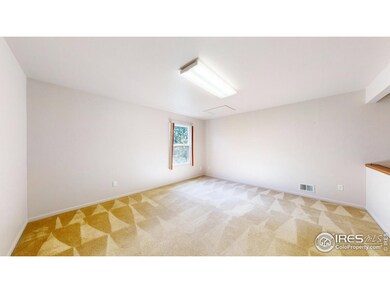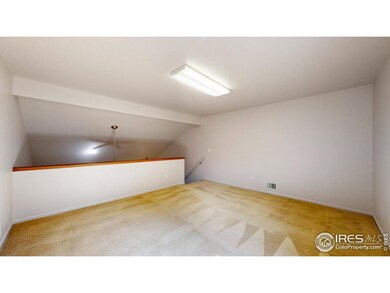
2015 Niagara Ct Unit 49 Fort Collins, CO 80525
Stonehenge NeighborhoodHighlights
- Deck
- Cathedral Ceiling
- Hiking Trails
- Riffenburgh Elementary School Rated A-
- Loft
- 2 Car Detached Garage
About This Home
As of December 2024This charming patio home offers a blend of comfort, style, and low-maintenance living in a highly sought-after central location. Situated close to Spring Creek Trail, Edora Park, Old Town, and CSU, it provides easy access to the best of Fort Collins.The home features a covered back patio, perfect for outdoor relaxation, and a courtyard with hot tub hookups, ideal for creating your personal oasis. Inside, the bright and airy loft provides additional space for a home office or retreat. Beautiful wood floors and freshly cleaned carpet flow throughout the open concept living areas, including a fantastic kitchen equipped with a gas range and granite countertops.The main floor boasts a spacious primary bedroom and convenient laundry, allowing for easy single-level living. An unfinished basement offers ample room for future expansion or storage. Designed with low-maintenance in mind, this home lets you focus on enjoying your surroundings rather than yard work.This patio home combines location, convenience, and charm, making it the perfect place to call home.
Home Details
Home Type
- Single Family
Est. Annual Taxes
- $2,646
Year Built
- Built in 1985
Lot Details
- 3,529 Sq Ft Lot
- Cul-De-Sac
- Fenced
HOA Fees
- $180 Monthly HOA Fees
Parking
- 2 Car Detached Garage
Home Design
- Wood Frame Construction
- Composition Roof
Interior Spaces
- 2,276 Sq Ft Home
- 2-Story Property
- Cathedral Ceiling
- Ceiling Fan
- Loft
- Washer and Dryer Hookup
- Unfinished Basement
Kitchen
- Eat-In Kitchen
- Gas Oven or Range
- Microwave
- Dishwasher
- Kitchen Island
Flooring
- Carpet
- Laminate
Bedrooms and Bathrooms
- 3 Bedrooms
- Jack-and-Jill Bathroom
- 2 Full Bathrooms
Outdoor Features
- Deck
- Patio
Schools
- Riffenburgh Elementary School
- Lesher Middle School
- Ft Collins High School
Utilities
- Forced Air Heating and Cooling System
- High Speed Internet
- Cable TV Available
Listing and Financial Details
- Assessor Parcel Number R1188399
Community Details
Overview
- Association fees include snow removal, ground maintenance, management
- Vineyard At Stonehenge Subdivision
Recreation
- Hiking Trails
Ownership History
Purchase Details
Home Financials for this Owner
Home Financials are based on the most recent Mortgage that was taken out on this home.Purchase Details
Home Financials for this Owner
Home Financials are based on the most recent Mortgage that was taken out on this home.Purchase Details
Home Financials for this Owner
Home Financials are based on the most recent Mortgage that was taken out on this home.Purchase Details
Similar Homes in Fort Collins, CO
Home Values in the Area
Average Home Value in this Area
Purchase History
| Date | Type | Sale Price | Title Company |
|---|---|---|---|
| Warranty Deed | $475,000 | None Listed On Document | |
| Warranty Deed | $323,000 | Fidelity National Title Ins | |
| Warranty Deed | $215,000 | Tggt | |
| Warranty Deed | $83,500 | -- |
Mortgage History
| Date | Status | Loan Amount | Loan Type |
|---|---|---|---|
| Open | $356,250 | New Conventional | |
| Previous Owner | $219,000 | New Conventional | |
| Previous Owner | $242,250 | New Conventional | |
| Previous Owner | $63,525 | New Conventional | |
| Previous Owner | $50,000 | Purchase Money Mortgage |
Property History
| Date | Event | Price | Change | Sq Ft Price |
|---|---|---|---|---|
| 12/20/2024 12/20/24 | Sold | $475,000 | 0.0% | $209 / Sq Ft |
| 11/18/2024 11/18/24 | Price Changed | $475,000 | -2.1% | $209 / Sq Ft |
| 11/02/2024 11/02/24 | Price Changed | $485,000 | -3.0% | $213 / Sq Ft |
| 10/24/2024 10/24/24 | Price Changed | $500,000 | -2.9% | $220 / Sq Ft |
| 10/09/2024 10/09/24 | For Sale | $515,000 | +59.4% | $226 / Sq Ft |
| 01/28/2019 01/28/19 | Off Market | $323,000 | -- | -- |
| 08/10/2015 08/10/15 | Sold | $323,000 | +1.0% | $138 / Sq Ft |
| 07/11/2015 07/11/15 | Pending | -- | -- | -- |
| 07/06/2015 07/06/15 | For Sale | $319,900 | -- | $137 / Sq Ft |
Tax History Compared to Growth
Tax History
| Year | Tax Paid | Tax Assessment Tax Assessment Total Assessment is a certain percentage of the fair market value that is determined by local assessors to be the total taxable value of land and additions on the property. | Land | Improvement |
|---|---|---|---|---|
| 2025 | $2,781 | $32,663 | $2,814 | $29,849 |
| 2024 | $2,646 | $32,663 | $2,814 | $29,849 |
| 2022 | $2,469 | $26,153 | $2,919 | $23,234 |
| 2021 | $2,496 | $26,905 | $3,003 | $23,902 |
| 2020 | $2,574 | $27,513 | $3,003 | $24,510 |
| 2019 | $2,585 | $27,513 | $3,003 | $24,510 |
| 2018 | $2,193 | $24,062 | $3,024 | $21,038 |
| 2017 | $2,186 | $24,062 | $3,024 | $21,038 |
| 2016 | $1,818 | $19,916 | $3,343 | $16,573 |
| 2015 | $1,805 | $19,910 | $3,340 | $16,570 |
| 2014 | $1,590 | $17,430 | $3,340 | $14,090 |
Agents Affiliated with this Home
-
J
Seller's Agent in 2024
Jackson Lamperes
Black Bear Real Estate
-
C
Buyer's Agent in 2024
Colin Glover
West and Main Homes
-
M
Seller's Agent in 2015
Mary Miller
Mary Miller
-
T
Buyer's Agent in 2015
Tami Spaulding
Group Harmony
Map
Source: IRES MLS
MLS Number: 1020295
APN: 87192-30-049
- 2020 Niagara Ct
- 1274 Stoney Hill Dr
- 1236 Solstice Ln
- 1220 Solstice Ln
- 1309 Kirkwood Dr Unit 605
- 1309 Kirkwood Dr Unit 602
- 1309 Kirkwood Dr Unit 504
- 1917 S Lemay Ave
- 1315 Kirkwood Dr Unit 706
- 1315 Kirkwood Dr Unit 804
- 1909 Pawnee Dr
- 1524 Buttonwood Dr
- 1113 Parkwood Dr
- 1920 Sequoia St
- 1731 Springmeadows Ct Unit A
- 1640 Kirkwood Dr Unit 2022
- 1640 Kirkwood Dr Unit 2011
- 925 Columbia Rd Unit 613
- 925 Columbia Rd Unit 231
- 925 Columbia Rd Unit 711

