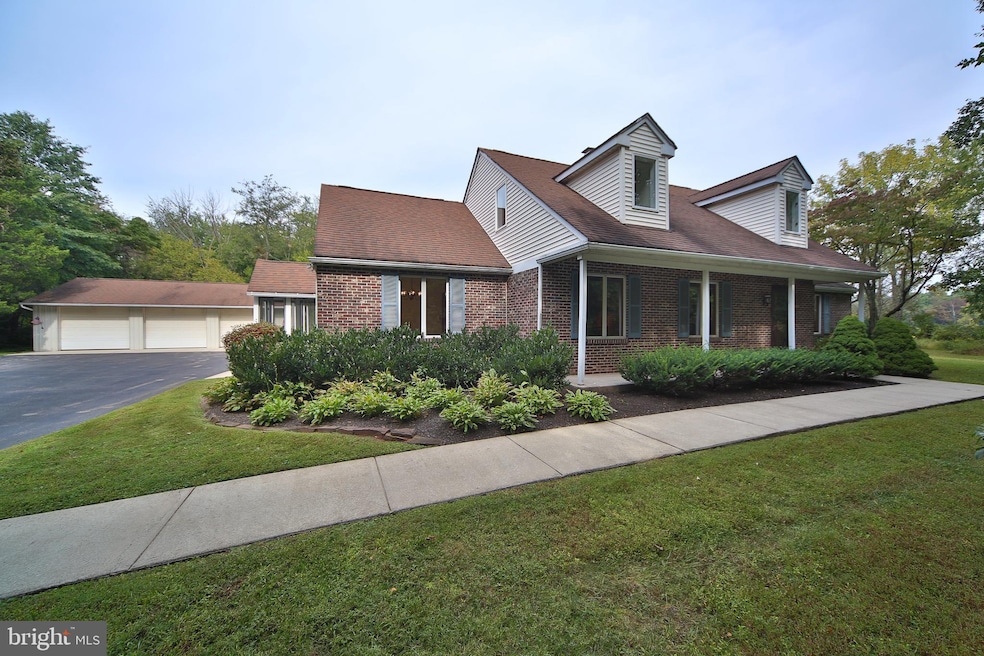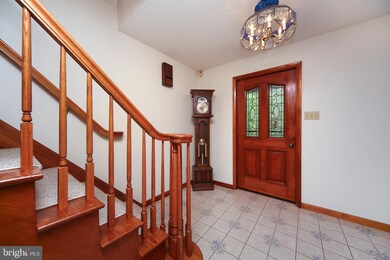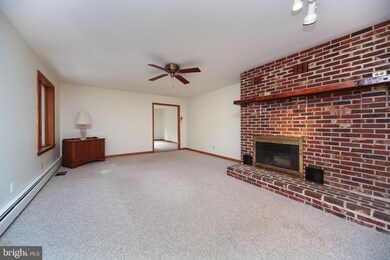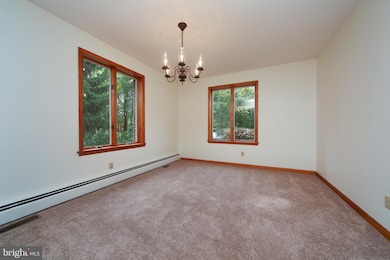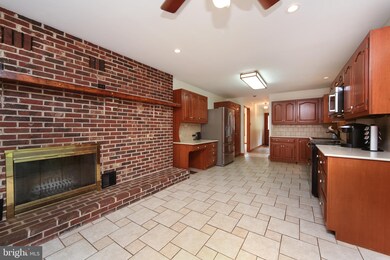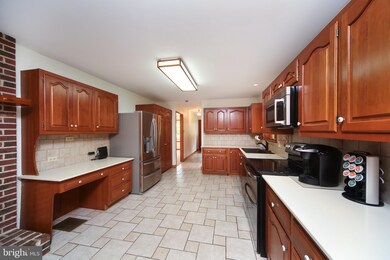
2015 Old Orchard Rd Norristown, PA 19403
Worcester Township NeighborhoodEstimated Value: $807,521 - $877,000
Highlights
- Panoramic View
- 4.6 Acre Lot
- Private Lot
- Worcester El School Rated A
- Cape Cod Architecture
- Pond
About This Home
As of November 2020If you ever wanted to own your own piece of paradise, this beautiful "custom built" home on 4.62 acres can make that lovely dream a reality. At the end of a pretty cul-de-sac in coveted Worcester township you will begin your journey. The long driveway offers a path through the trees and foliage just beginning to show their autumn colors, will lead you home. As you open the wooden door with leaded glass, you immediately see the love and meticulous care the homeowner intended to have his family, now yours, enjoy for many years. You will smile to see the beautiful stained woodwork through-out, including the large 4x5 casement windows, flooding the home w/ sunlight and offering views of lush greenery and summer flowers. You will be struck by the floor to ceiling brick fireplace, evoking visions of cold winter nights watching to snow fall outside while your family sits by the warm fire. The dining rm with its' exceptionally large windows, will be the perfect place to share a meal with family & friends. The easy flow of the home leads you to the country kitchen with rich, cherry cabinets , full double door pantry, great desk area, black soapstone sink, Corian countertops, ceramic tile flrs and SS appliances . Those amenities make the kitchen great, but just picture your family sharing many meals, making memories, and enjoying each other in front of the second, floor to ceiling brick fireplace! Adjoining the kitchen is the half bath, laundry room, and a side entrance with an ante room for those rainy days to kick off your shoes and shed your coat before entering the home proper. But this first floor has so much more to offer. Spanning the entire length of the kitchen is a gorgeous " four season" family room with radiant heat, two skylights and two side doors, seamlessly integrated among the many full-length windows offering warmth, sunshine, and uninterrupted views of this gorgeous property. This floor also offers the spacious master bedroom with walk-in closet and full bath with large shower, skylight and a private SPA making this your private oasis. Now, up the rich wooden staircase you will find three generous bedrooms, one with a bright and sunny bonus room offering many possible uses - a sitting room, small study or even a fabulous walk-in closet!, All rooms are splashed in sunlight from over-sized casement windows and charming dormers that only a Cap Cod can offer, and the second full bath. Down a custom wooden turned staircase from the first floor is the full basement., and what a gem! The ceilings are 11' high with seperate heat. You'll surely see how this family enjoyed countless hours in this huge "just for fun" room.- playing games, cards or just being together. There is a separate room that can be a workout room, craft, office - anything you'd like, if finished. There is plenty of light from the bilco doors with the additional glass window door at the bottom of the stairs. Finished, this will add impressive square footage to this already wonderful 3,000 foot home. Outside the home has a huge over-sized 3 car garage with extra height and width, and an attached workshop. Now, the property. The 4.6 acres are gorgeous, pristine, and private. The owner has designed walking paths meandering through and around the property. It offers, trees, open land, a previously maintained rounded rose garden with cherubs adorning it, and a large tranquil and impressive nautural pond , complete with frogs, lily pads and a visiting blue heron, deer and other animals that enjoy the land as well. There are fountain pumps so you will hear the tranquil sound of water as you sit in the sun or under the stars - one of so many gorgeous places to enjoy the sights and sounds of nature in your own sanctuary. You can be living in this custom and idyllic home in time to enjoy the spender of autumn and begin living "dream of Paradise"
Home Details
Home Type
- Single Family
Est. Annual Taxes
- $8,619
Year Built
- Built in 1986
Lot Details
- 4.6 Acre Lot
- Cul-De-Sac
- Landscaped
- Private Lot
- Partially Wooded Lot
- Back, Front, and Side Yard
- Property is in excellent condition
- Property is zoned R175B
Parking
- 3 Car Detached Garage
- Parking Storage or Cabinetry
- Front Facing Garage
- Driveway
Property Views
- Pond
- Panoramic
- Garden
Home Design
- Cape Cod Architecture
- Vinyl Siding
Interior Spaces
- Property has 2 Levels
- Ceiling Fan
- Skylights
- 2 Fireplaces
- Wood Burning Fireplace
- Heatilator
- Fireplace With Glass Doors
- Fireplace Mantel
- Brick Fireplace
- Casement Windows
- Entrance Foyer
- Family Room Off Kitchen
- Sitting Room
- Living Room
- Dining Room
- Sun or Florida Room
- Carpet
- Basement Fills Entire Space Under The House
Kitchen
- Eat-In Country Kitchen
- Double Oven
- Built-In Range
- Built-In Microwave
- Dishwasher
- Stainless Steel Appliances
- Upgraded Countertops
Bedrooms and Bathrooms
- Walk-In Closet
- Whirlpool Bathtub
- Walk-in Shower
Laundry
- Laundry Room
- Laundry on main level
- Front Loading Dryer
- Front Loading Washer
Outdoor Features
- Pond
- Water Fountains
Schools
- Methacton High School
Utilities
- Central Air
- Heating System Uses Oil
- Electric Baseboard Heater
- Well
- Natural Gas Water Heater
- On Site Septic
Community Details
- No Home Owners Association
Listing and Financial Details
- Tax Lot 011
- Assessor Parcel Number 67-00-02746-004
Ownership History
Purchase Details
Home Financials for this Owner
Home Financials are based on the most recent Mortgage that was taken out on this home.Purchase Details
Similar Homes in the area
Home Values in the Area
Average Home Value in this Area
Purchase History
| Date | Buyer | Sale Price | Title Company |
|---|---|---|---|
| Melchiore Michael John | $575,000 | None Available | |
| Cannon Charles W | $15,000 | -- |
Mortgage History
| Date | Status | Borrower | Loan Amount |
|---|---|---|---|
| Open | Melchiore Michael John | $133,700 | |
| Open | Melchiore Michael John | $460,000 | |
| Previous Owner | Cannon Charles W | $166,000 |
Property History
| Date | Event | Price | Change | Sq Ft Price |
|---|---|---|---|---|
| 11/12/2020 11/12/20 | Sold | $575,000 | -4.2% | $192 / Sq Ft |
| 10/01/2020 10/01/20 | Pending | -- | -- | -- |
| 09/26/2020 09/26/20 | For Sale | $599,900 | -- | $200 / Sq Ft |
Tax History Compared to Growth
Tax History
| Year | Tax Paid | Tax Assessment Tax Assessment Total Assessment is a certain percentage of the fair market value that is determined by local assessors to be the total taxable value of land and additions on the property. | Land | Improvement |
|---|---|---|---|---|
| 2024 | $9,393 | $248,000 | -- | -- |
| 2023 | $9,010 | $248,000 | $0 | $0 |
| 2022 | $8,836 | $248,000 | $0 | $0 |
| 2021 | $8,662 | $248,000 | $0 | $0 |
| 2020 | $8,501 | $248,000 | $0 | $0 |
| 2019 | $8,418 | $248,000 | $0 | $0 |
| 2018 | $967 | $248,000 | $0 | $0 |
| 2017 | $8,094 | $248,000 | $0 | $0 |
| 2016 | $7,998 | $248,000 | $0 | $0 |
| 2015 | $7,713 | $248,000 | $0 | $0 |
| 2014 | $7,713 | $248,000 | $0 | $0 |
Agents Affiliated with this Home
-
Kathy Hayes

Seller's Agent in 2020
Kathy Hayes
RE/MAX
(215) 498-7058
1 in this area
37 Total Sales
-
Patrick Joos

Buyer's Agent in 2020
Patrick Joos
Keller Williams Real Estate-Blue Bell
(215) 872-1172
2 in this area
160 Total Sales
Map
Source: Bright MLS
MLS Number: PAMC664716
APN: 67-00-02746-004
- 2 Capri Ln Unit KINSLEY
- 5 Capri
- 41 Umbrell Dr
- 36 Umbrell Dr
- 59 Umbrell Dr
- 2617 Hawthorn Dr
- 2095 Deep Meadow Ln
- 2624 Hawthorn Dr
- 71 Tamarack Cir
- 2240 Berks Rd
- 2213 Bethel Rd
- 2023 Stony Creek Rd
- 2572 Crestline Dr
- 2201 Sycamore Cir
- 1600 Potshop Rd
- 825 Morris Rd
- 570 Fawnview Cir
- 2564 Morris Rd
- 2308 Lilac Ct
- 106 Mahogany Way
- 2015 Old Orchard Rd
- 2649 Skippack Pike
- 2011 Old Orchard Rd
- 2016 Old Orchard Rd
- 2007 Old Orchard Rd
- 2012 Berks Rd
- 1 Capri Ln Unit AVONLEA
- 2010 Old Orchard Rd
- 2003 Old Orchard Rd
- 2014 Old Orchard Rd
- 2006 Old Orchard Rd
- 2661 Skippack Pike
- 2002 Old Orchard Rd
- 2003 Berks Rd
- Lot 5 Capri Ln
- 7 Capri Ln Unit CONLEY
- 2687 Hawthorn Dr
- 2691 Hawthorn Dr
- 2685 Hawthorn Dr
- Lot 4 Berks Rd
