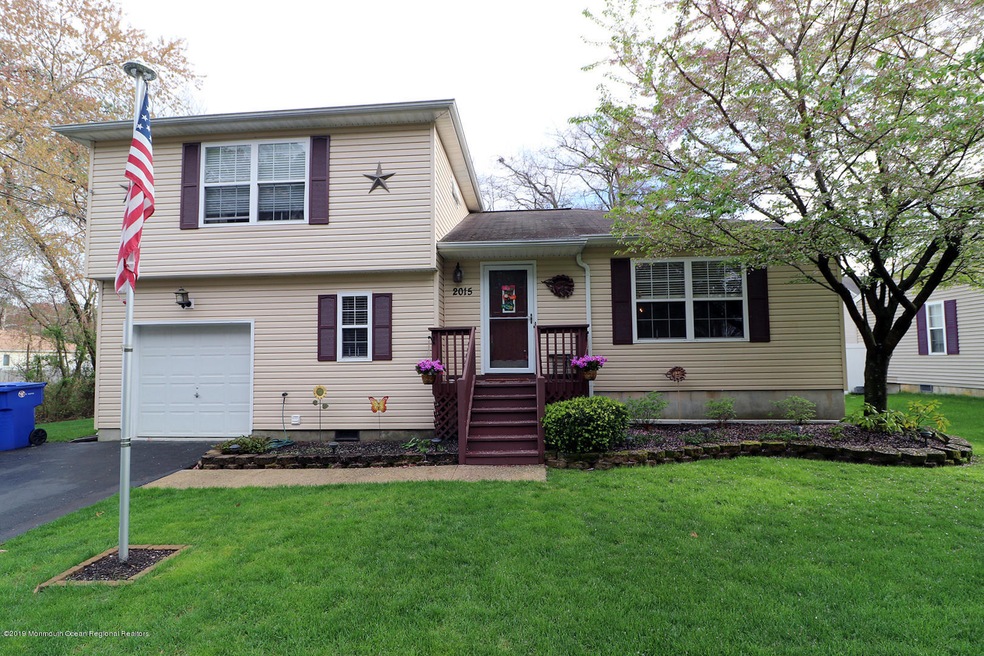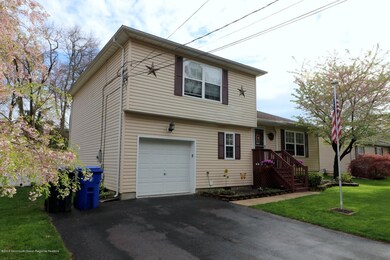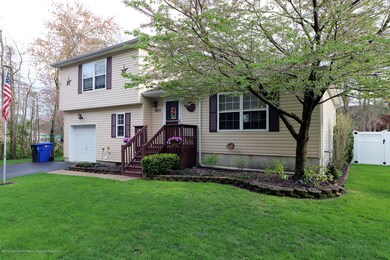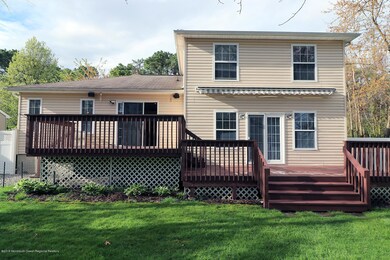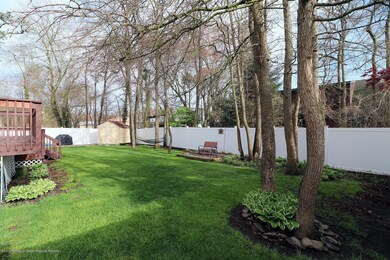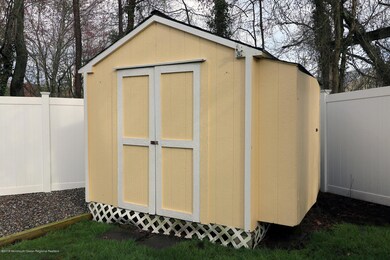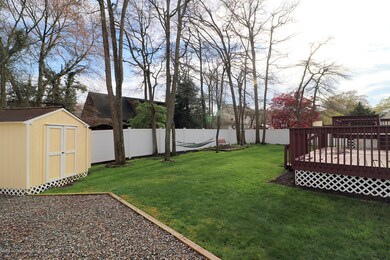
2015 Red Cedar St Toms River, NJ 08753
Highlights
- New Kitchen
- Engineered Wood Flooring
- No HOA
- Deck
- Attic
- 1 Car Direct Access Garage
About This Home
As of July 2025Designer dream! This well appointed split is meticulously maintained home on a spacious lot with lush landscaping! This is what you have been waiting for! Features include open concept main level with updated kitchen, corian counter tops, full ss appliance pkg! Beautiful flooring, crown molding & various decorative trim make this house pop! Lower level features family roo, overlooking yard, door and rim! Bedrooms are a generous size, and main bath has subway tile and jetted tub, dec vanity and lighting! Relax outside on your multilevel deck, with retractable awning, newer vinyl fencing offers privacy! Blooming flowers, lush lawn w underground sprinklers! Newer hwh, washer and dryer too! Don;t mis this home!
Last Agent to Sell the Property
RE/MAX Revolution License #0018989 Listed on: 06/18/2019

Home Details
Home Type
- Single Family
Est. Annual Taxes
- $5,633
Year Built
- Built in 1999
Lot Details
- Lot Dimensions are 80 x 100
- Fenced
- Sprinkler System
Parking
- 1 Car Direct Access Garage
- Garage Door Opener
- Driveway
Home Design
- Split Level Home
- Slab Foundation
- Shingle Roof
- Vinyl Siding
Interior Spaces
- 1,813 Sq Ft Home
- 2-Story Property
- Crown Molding
- Ceiling Fan
- Light Fixtures
- Thermal Windows
- Blinds
- Sliding Doors
Kitchen
- New Kitchen
- Eat-In Kitchen
- Breakfast Bar
- <<selfCleaningOvenToken>>
- Gas Cooktop
- Stove
- <<microwave>>
Flooring
- Engineered Wood
- Tile
Bedrooms and Bathrooms
- 3 Bedrooms
- 2 Full Bathrooms
- Primary Bathroom Bathtub Only
Laundry
- Dryer
- Washer
Attic
- Attic Fan
- Pull Down Stairs to Attic
Outdoor Features
- Deck
- Exterior Lighting
- Shed
- Storage Shed
- Porch
Schools
- East Dover Elementary School
- Tr Intr East Middle School
- TOMS River East High School
Utilities
- Forced Air Heating System
- Heating System Uses Natural Gas
- Natural Gas Water Heater
Community Details
- No Home Owners Association
Listing and Financial Details
- Exclusions: Towel rack/shelf in upstairs bath
- Assessor Parcel Number 08-00724-50-00022
Ownership History
Purchase Details
Home Financials for this Owner
Home Financials are based on the most recent Mortgage that was taken out on this home.Purchase Details
Home Financials for this Owner
Home Financials are based on the most recent Mortgage that was taken out on this home.Purchase Details
Home Financials for this Owner
Home Financials are based on the most recent Mortgage that was taken out on this home.Purchase Details
Purchase Details
Similar Homes in Toms River, NJ
Home Values in the Area
Average Home Value in this Area
Purchase History
| Date | Type | Sale Price | Title Company |
|---|---|---|---|
| Deed | $295,000 | Green Label Title | |
| Deed | $303,400 | Agent For Old Republic | |
| Bargain Sale Deed | $279,900 | Counsellors Title Agency Inc | |
| Deed | $140,000 | Old Republic Title | |
| Deed | $25,000 | -- | |
| Deed | $17,000 | -- |
Mortgage History
| Date | Status | Loan Amount | Loan Type |
|---|---|---|---|
| Open | $296,000 | New Conventional | |
| Closed | $6,257 | VA | |
| Closed | $285,154 | FHA | |
| Previous Owner | $297,904 | FHA | |
| Previous Owner | $251,900 | Stand Alone First |
Property History
| Date | Event | Price | Change | Sq Ft Price |
|---|---|---|---|---|
| 07/08/2025 07/08/25 | Sold | $536,000 | +2.1% | -- |
| 05/28/2025 05/28/25 | Pending | -- | -- | -- |
| 05/15/2025 05/15/25 | For Sale | $525,000 | +78.0% | -- |
| 07/31/2019 07/31/19 | Sold | $295,000 | +0.2% | $163 / Sq Ft |
| 07/01/2013 07/01/13 | Sold | $294,500 | -- | $155 / Sq Ft |
Tax History Compared to Growth
Tax History
| Year | Tax Paid | Tax Assessment Tax Assessment Total Assessment is a certain percentage of the fair market value that is determined by local assessors to be the total taxable value of land and additions on the property. | Land | Improvement |
|---|---|---|---|---|
| 2024 | $5,785 | $334,200 | $78,000 | $256,200 |
| 2023 | $5,578 | $334,200 | $78,000 | $256,200 |
| 2022 | $5,578 | $334,200 | $78,000 | $256,200 |
| 2021 | $5,994 | $239,300 | $89,500 | $149,800 |
| 2020 | $5,968 | $239,300 | $89,500 | $149,800 |
| 2019 | $5,710 | $239,300 | $89,500 | $149,800 |
| 2018 | $5,633 | $239,300 | $89,500 | $149,800 |
| 2017 | $5,585 | $239,300 | $89,500 | $149,800 |
| 2016 | $5,439 | $239,300 | $89,500 | $149,800 |
| 2015 | $5,233 | $239,300 | $89,500 | $149,800 |
| 2014 | $4,982 | $239,300 | $89,500 | $149,800 |
Agents Affiliated with this Home
-
A
Seller's Agent in 2025
Anthony Gonzalez
Redfin Corporation
-
Debra Nisivoccia
D
Buyer's Agent in 2025
Debra Nisivoccia
Keller Williams Realty Ocean Living
(732) 604-1178
3 in this area
24 Total Sales
-
Kimberly Bell

Seller's Agent in 2019
Kimberly Bell
RE/MAX Revolution
(732) 678-1328
30 in this area
234 Total Sales
-
Wade Dew

Buyer's Agent in 2019
Wade Dew
RE/MAX Revolution
(732) 410-7100
5 in this area
75 Total Sales
-
D
Seller's Agent in 2013
Deborah Bajada
Better Homes VRI Realtors
Map
Source: MOREMLS (Monmouth Ocean Regional REALTORS®)
MLS Number: 21925254
APN: 08-00724-50-00022
- 2023 Oak Dale Rd
- 2010 Pine Meadow Ave
- 1915 Red Cedar St
- 1914 Oak Dale Rd
- 664 Huckleberry Ln
- 1417 Delaware Ave
- 798A Warren St Unit A
- 587 Montana Dr
- 804 Linden Rd
- 2225 6th Ave
- 2090 Lamplighter Dr
- 304 Pennington Ct
- 2114 Patton Rd
- 779 Nebraska Ave
- 2132 Patton Rd
- 697 Vaughn Ave
- 525 Bradley Blvd
- 2420 Windsor Ave
- 216 Hamilton Dr
- 786 Nebraska Ave
