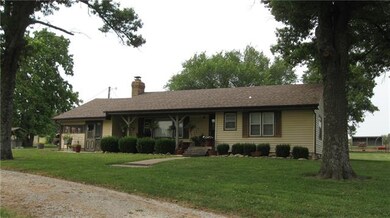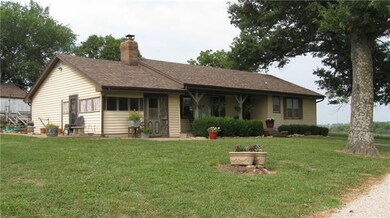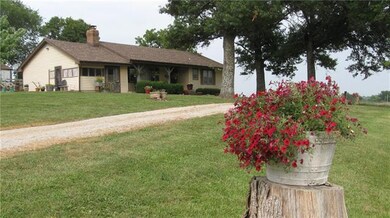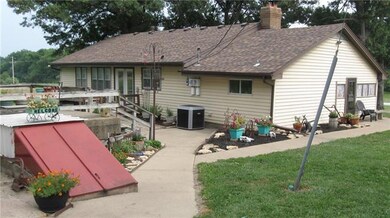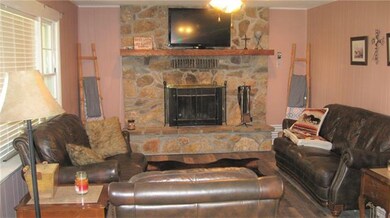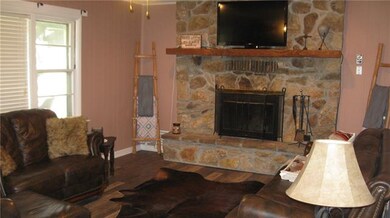
2015 Rock Creek Rd Ottawa, KS 66067
Highlights
- Deck
- Vaulted Ceiling
- Granite Countertops
- Pond
- Ranch Style House
- No HOA
About This Home
As of September 2021You must see this cute country home just off of a paved road! Enjoy your morning coffee as you watch the sun rise over the Sand Hills while your horses or livestock graze on the 10 +/- fenced acres. Spend the days soaking up the shade from your huge oak and catalpa shade trees. Take in the sunsets from the dock of your beautiful stocked pond. The home is an updated 3 bedroom, 1 bath ranch with a newer roof, newer interior paint, newer bathroom and newer rigid core vinyl plank flooring. Enjoy cooking in your comfy country kitchen, entertain your guests in the large dining room or just visit in the family room in front of the huge stone fireplace. Your animals will enjoy the green pastures and have adequate protection from harsh weather in the barn/shop or shed. Livestock water and garden irrigation is supplied by a good well while the home’s water is supplied by rural water.
Last Agent to Sell the Property
Crown Realty License #BR00232047 Listed on: 08/05/2021
Home Details
Home Type
- Single Family
Est. Annual Taxes
- $2,150
Year Built
- Built in 1957
Lot Details
- 10 Acre Lot
- Lot Dimensions are 454x959
Parking
- 2 Car Detached Garage
Home Design
- Ranch Style House
- Traditional Architecture
- Frame Construction
- Composition Roof
Interior Spaces
- 1,562 Sq Ft Home
- Wet Bar: Shower Over Tub, Vinyl, Carpet, Ceiling Fan(s)
- Built-In Features: Shower Over Tub, Vinyl, Carpet, Ceiling Fan(s)
- Vaulted Ceiling
- Ceiling Fan: Shower Over Tub, Vinyl, Carpet, Ceiling Fan(s)
- Skylights
- Shades
- Plantation Shutters
- Drapes & Rods
- Family Room with Fireplace
- Formal Dining Room
- Crawl Space
- Storm Windows
Kitchen
- Electric Oven or Range
- Dishwasher
- Granite Countertops
- Laminate Countertops
- Disposal
Flooring
- Wall to Wall Carpet
- Linoleum
- Laminate
- Stone
- Ceramic Tile
- Luxury Vinyl Plank Tile
- Luxury Vinyl Tile
Bedrooms and Bathrooms
- 3 Bedrooms
- Cedar Closet: Shower Over Tub, Vinyl, Carpet, Ceiling Fan(s)
- Walk-In Closet: Shower Over Tub, Vinyl, Carpet, Ceiling Fan(s)
- 1 Full Bathroom
- Double Vanity
- <<tubWithShowerToken>>
Outdoor Features
- Pond
- Deck
- Enclosed patio or porch
Schools
- Ottawa High School
Utilities
- Central Air
- Heating System Uses Propane
- Septic Tank
Community Details
- No Home Owners Association
Listing and Financial Details
- Assessor Parcel Number R10234
Ownership History
Purchase Details
Home Financials for this Owner
Home Financials are based on the most recent Mortgage that was taken out on this home.Purchase Details
Similar Homes in Ottawa, KS
Home Values in the Area
Average Home Value in this Area
Purchase History
| Date | Type | Sale Price | Title Company |
|---|---|---|---|
| Warranty Deed | $275,000 | -- | |
| Deed | $140,000 | -- |
Property History
| Date | Event | Price | Change | Sq Ft Price |
|---|---|---|---|---|
| 09/20/2021 09/20/21 | Sold | -- | -- | -- |
| 08/16/2021 08/16/21 | Pending | -- | -- | -- |
| 08/05/2021 08/05/21 | For Sale | $250,000 | +39.7% | $160 / Sq Ft |
| 11/25/2015 11/25/15 | Sold | -- | -- | -- |
| 10/27/2015 10/27/15 | Pending | -- | -- | -- |
| 10/13/2015 10/13/15 | For Sale | $179,000 | -- | $115 / Sq Ft |
Tax History Compared to Growth
Tax History
| Year | Tax Paid | Tax Assessment Tax Assessment Total Assessment is a certain percentage of the fair market value that is determined by local assessors to be the total taxable value of land and additions on the property. | Land | Improvement |
|---|---|---|---|---|
| 2024 | $4,405 | $37,582 | $11,206 | $26,376 |
| 2023 | $4,095 | $33,670 | $11,316 | $22,354 |
| 2022 | $3,989 | $31,626 | $7,901 | $23,725 |
| 2021 | $2,255 | $17,060 | $999 | $16,061 |
| 2020 | $2,150 | $15,963 | $987 | $14,976 |
| 2019 | $2,079 | $15,238 | $963 | $14,275 |
| 2018 | $1,946 | $14,103 | $942 | $13,161 |
| 2017 | $1,908 | $13,830 | $955 | $12,875 |
| 2016 | $1,913 | $14,064 | $940 | $13,124 |
| 2015 | $1,795 | $13,868 | $919 | $12,949 |
| 2014 | $1,795 | $13,523 | $907 | $12,616 |
Agents Affiliated with this Home
-
Todd Burroughs

Seller's Agent in 2021
Todd Burroughs
Crown Realty
(913) 742-2173
177 Total Sales
-
Shirley Altic

Seller's Agent in 2015
Shirley Altic
Crown Realty
(785) 241-1625
31 Total Sales
Map
Source: Heartland MLS
MLS Number: 2338399
APN: 134-20-0-00-00-004.00-0
- 2129 Rock Creek Rd
- 2248 Iowa Rd
- 2185 Iowa Rd
- 17 Wheatland Dr
- 1848 Rock Creek Rd
- 2220 Louisiana Rd
- 2385 Pleasant Valley Dr
- 9 Wheatland Dr
- 8 Wheatland Dr
- 6 Stubblefield Ln
- 7 Wheatland Dr
- 2260 Louisiana Rd
- 59 Hwy Kingman Rd
- 1758 Labette Rd
- 1982 Indiana Rd
- 2208 Idaho Rd
- Lot 4 Louisiana Rd
- Lot 1 Louisiana Rd
- 2450 Labette Rd
- 0 Rock Creek Rd

