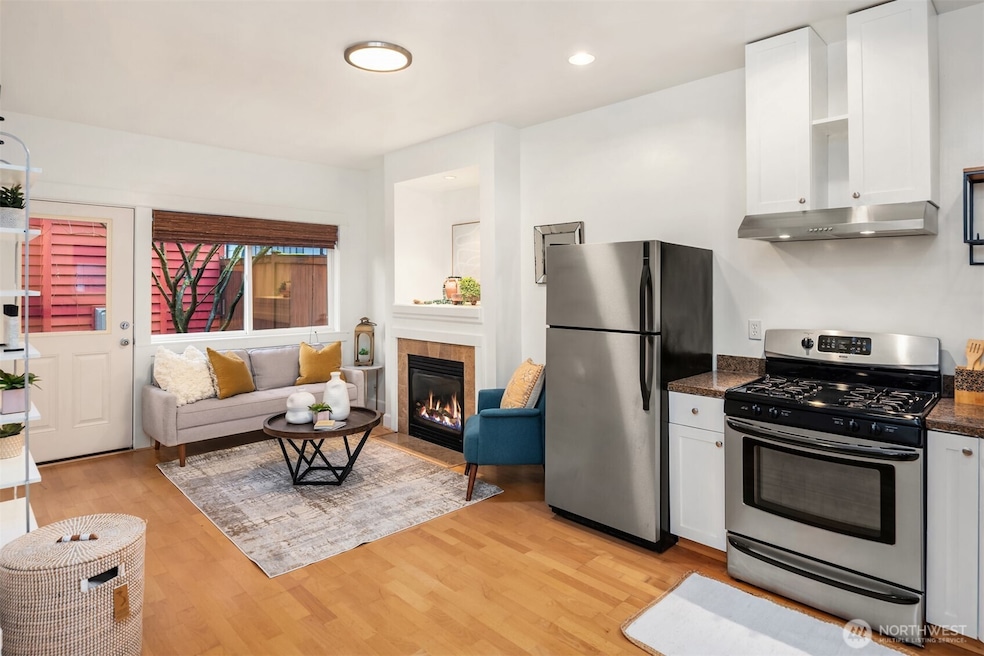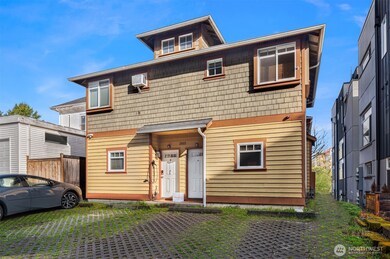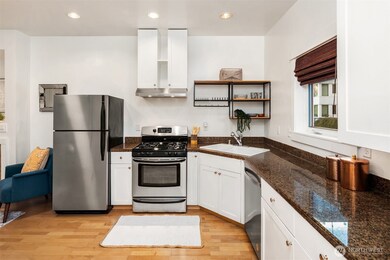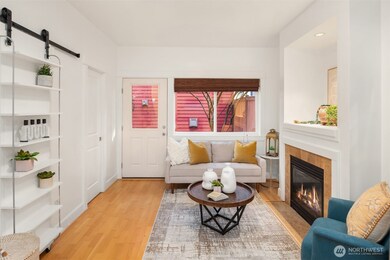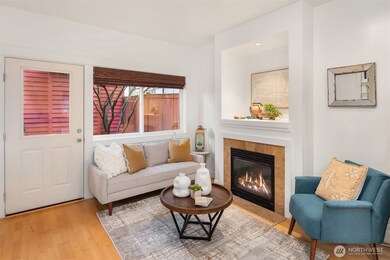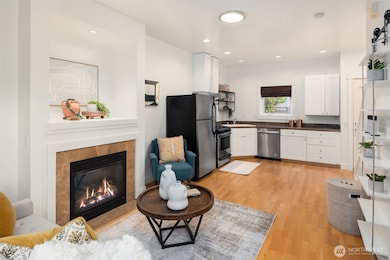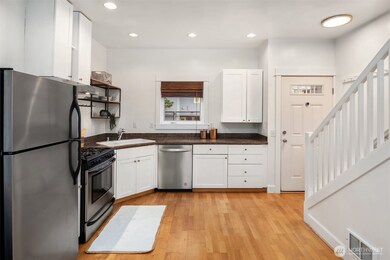2015 S Main St Unit B Seattle, WA 98144
Atlantic NeighborhoodEstimated payment $2,793/month
Highlights
- Contemporary Architecture
- Property is near public transit
- Wood Flooring
- Thurgood Marshall Elementary School Rated A
- Vaulted Ceiling
- 2-minute walk to Pratt Park
About This Home
Enjoy a peaceful morning coffee in your serene, private backyard before tackling the day. With a prime location, easily meet friends for dinner in Capitol Hill or the International District. Unwind by the cozy gas fireplace, lost in your latest read. This charming, central, and cheerful townhome blends urban convenience with a welcoming feel. A true condo alternative, this two-bedroom home feels larger than its square footage—without HOA dues! Includes a backyard and parking, plus shopping, dining, and amenities just moments away. Quick access to I-5 and the Capitol Hill Link Light Rail makes city living effortless. Come see this adorable home today!
Source: Northwest Multiple Listing Service (NWMLS)
MLS#: 2341300
Home Details
Home Type
- Single Family
Est. Annual Taxes
- $4,539
Year Built
- Built in 2005
Lot Details
- 1,200 Sq Ft Lot
- South Facing Home
- Property is Fully Fenced
- Level Lot
- Garden
- Property is in good condition
Home Design
- Contemporary Architecture
- Poured Concrete
- Composition Roof
- Wood Siding
- Cement Board or Planked
Interior Spaces
- 685 Sq Ft Home
- Multi-Level Property
- Vaulted Ceiling
- Ceiling Fan
- Skylights
- Gas Fireplace
- Storm Windows
Kitchen
- Stove
- Dishwasher
- Disposal
Flooring
- Wood
- Carpet
- Ceramic Tile
- Vinyl
Bedrooms and Bathrooms
- 2 Bedrooms
Laundry
- Dryer
- Washer
Parking
- Driveway
- Off-Street Parking
Outdoor Features
- Patio
Location
- Property is near public transit
- Property is near a bus stop
Utilities
- Forced Air Heating System
- Heating System Mounted To A Wall or Window
- Water Heater
- Cable TV Available
Community Details
- No Home Owners Association
- Central Area Subdivision
Listing and Financial Details
- Down Payment Assistance Available
- Visit Down Payment Resource Website
- Legal Lot and Block 4 / 22
- Assessor Parcel Number 3319500945
Map
Home Values in the Area
Average Home Value in this Area
Tax History
| Year | Tax Paid | Tax Assessment Tax Assessment Total Assessment is a certain percentage of the fair market value that is determined by local assessors to be the total taxable value of land and additions on the property. | Land | Improvement |
|---|---|---|---|---|
| 2024 | $4,539 | $466,000 | $309,000 | $157,000 |
| 2023 | $4,116 | $453,000 | $309,000 | $144,000 |
| 2022 | $4,327 | $478,000 | $267,000 | $211,000 |
| 2021 | $4,217 | $465,000 | $243,000 | $222,000 |
| 2020 | $4,289 | $430,000 | $220,000 | $210,000 |
| 2018 | $3,615 | $404,000 | $151,000 | $253,000 |
| 2017 | $2,891 | $360,000 | $129,000 | $231,000 |
| 2016 | $2,745 | $296,000 | $108,000 | $188,000 |
| 2015 | $2,484 | $275,000 | $101,000 | $174,000 |
| 2014 | -- | $245,000 | $78,000 | $167,000 |
| 2013 | -- | $224,000 | $87,000 | $137,000 |
Property History
| Date | Event | Price | List to Sale | Price per Sq Ft | Prior Sale |
|---|---|---|---|---|---|
| 10/30/2025 10/30/25 | Price Changed | $459,000 | -1.3% | $670 / Sq Ft | |
| 09/25/2025 09/25/25 | Price Changed | $465,000 | -4.2% | $679 / Sq Ft | |
| 05/30/2025 05/30/25 | Price Changed | $485,500 | -0.5% | $709 / Sq Ft | |
| 03/19/2025 03/19/25 | For Sale | $488,000 | +3.8% | $712 / Sq Ft | |
| 05/07/2021 05/07/21 | Sold | $470,000 | -2.1% | $686 / Sq Ft | View Prior Sale |
| 04/08/2021 04/08/21 | Pending | -- | -- | -- | |
| 03/16/2021 03/16/21 | For Sale | $480,000 | -- | $701 / Sq Ft |
Purchase History
| Date | Type | Sale Price | Title Company |
|---|---|---|---|
| Warranty Deed | $470,000 | Rainier Title | |
| Warranty Deed | -- | None Available | |
| Interfamily Deed Transfer | -- | Fidelity Natio | |
| Warranty Deed | $278,500 | Fidelity Natio | |
| Warranty Deed | $260,000 | Fidelity Natio | |
| Warranty Deed | $260,000 | Fidelity Natio | |
| Warranty Deed | $275,000 | Fidelity Natio | |
| Warranty Deed | -- | Fidelity Natio | |
| Warranty Deed | $205,000 | Fidelity Natio | |
| Interfamily Deed Transfer | -- | First American Title Ins Co |
Mortgage History
| Date | Status | Loan Amount | Loan Type |
|---|---|---|---|
| Open | $446,500 | New Conventional | |
| Previous Owner | $222,800 | Fannie Mae Freddie Mac | |
| Previous Owner | $195,000 | Fannie Mae Freddie Mac | |
| Previous Owner | $27,500 | Stand Alone Second | |
| Previous Owner | $220,000 | Fannie Mae Freddie Mac | |
| Previous Owner | $764,400 | Purchase Money Mortgage | |
| Previous Owner | $125,000 | Purchase Money Mortgage |
Source: Northwest Multiple Listing Service (NWMLS)
MLS Number: 2341300
APN: 331950-0945
- 303 23rd Ave S Unit 506
- 303 23rd Ave S Unit 310
- 425 23rd Ave S Unit A113
- 115 22nd Ave Unit A
- 112 18th Ave
- 1826 S Lane St
- 119 18th Ave E
- 108 17th Ave Unit A
- 1605 S Washington St Unit F
- 324 25th Ave S
- 111 17th Ave Unit B
- 1620 S Lane St Unit E
- 1617 S Weller St
- 128 24th Ave
- 203 23rd Ave
- 2405 E Fir St
- 150 24th Ave
- 716 23rd Ave S Unit B
- 118 16th Ave
- 1600 Way E Yeslelr Way E Unit 102
- 209-219 22nd Ave
- 1800 S Jackson St
- 303 23rd Ave S Unit 602
- 1801 E Yesler Way
- 2401 S Jackson St
- 1626 E Yesler Way
- 1624 E Yesler Way
- 2524 S Jackson St
- 155 17th Ave
- 622 Rainier Ave S
- 718 Rainier Ave S
- 423 Martin Luther King jr Way S Unit A
- 1414 E Yesler Way
- 909 Hiawatha Place S Unit B
- 1901 E Jefferson St
- 900 Rainier Ave S
- 301 26th Ave S
- 1920 E Jefferson St Unit B
- 115 13th Ave
- 999 Hiawatha Place S
