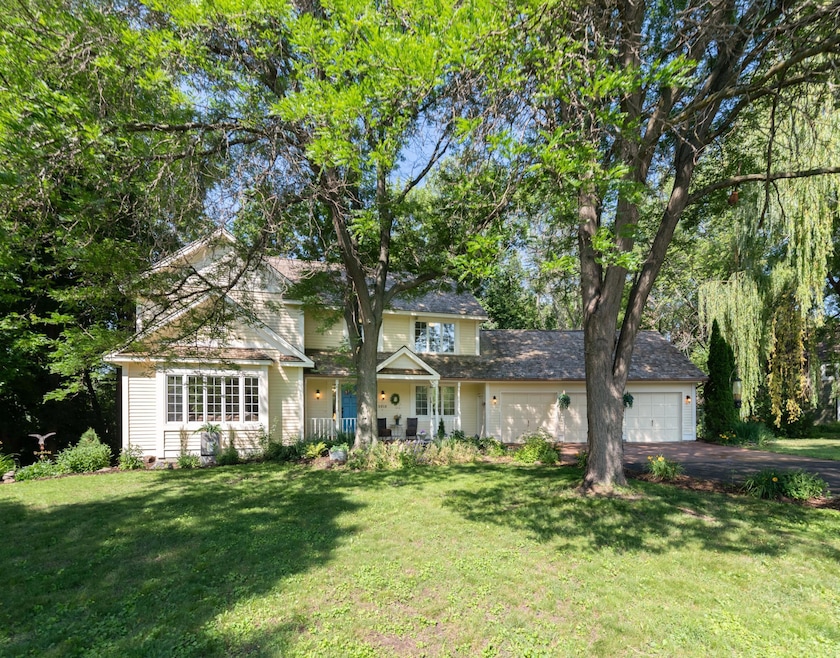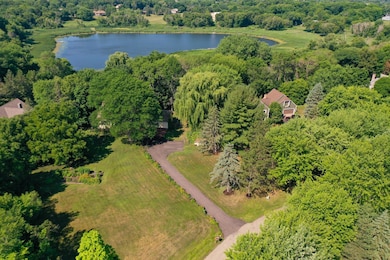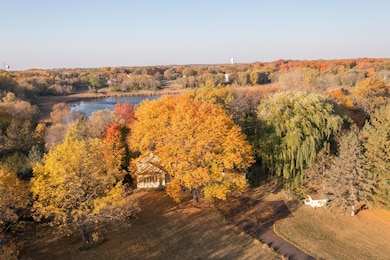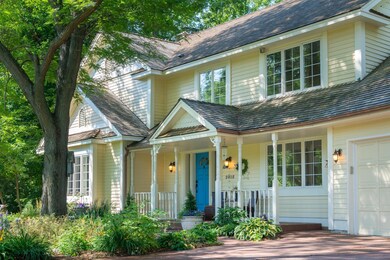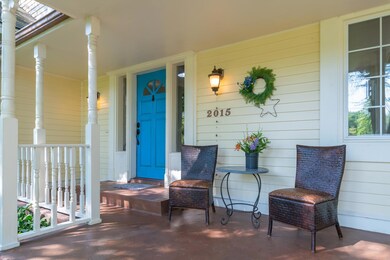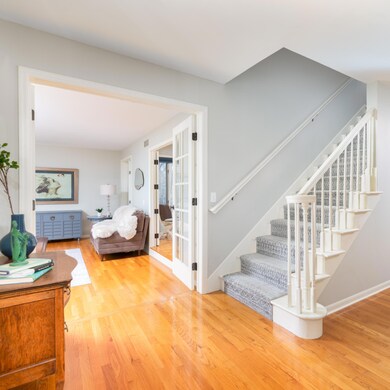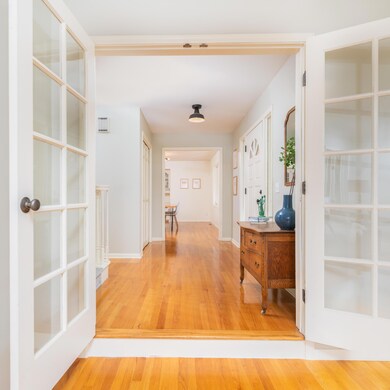
2015 Salem Ct Long Lake, MN 55356
Highlights
- Deeded Waterfront Access Rights
- Lake Front
- Family Room with Fireplace
- Schumann Elementary School Rated A-
- 87,991 Sq Ft lot
- No HOA
About This Home
As of June 2024Experience the enchantment of this former Parade home nestled in the prestigious Orono district. Revel in inspiring views of tranquil Dickeys Lake and enjoy direct access to its serene waters. Elegant rich wood floors along with the sun-filled ambiance of the four-season solarium create an inviting atmosphere. Granite countertops, new lighting and hardware, add to the home's elegance. The bedroom suite can serve as a fifth bedroom if needed. Embrace the charm of the bee-friendly yard, where fluttering butterflies and melodious birds grace a colorful tapestry of fragrant lilacs and flowers. The possibilities for creating your own organic oasis are endless. The tranquil charm of this retreat is elevated by its expansive raspberry patch and treasure trove of morels and other mushrooms. Generous three-car garage with vaulted expansive overhead storage. Sellers are willing to provide contract-for-deed financing to qualified buyer.
Last Agent to Sell the Property
Coldwell Banker Realty Brokerage Phone: 952-473-3000

Home Details
Home Type
- Single Family
Est. Annual Taxes
- $8,635
Year Built
- Built in 1984
Lot Details
- 2.02 Acre Lot
- Lake Front
- Property has an invisible fence for dogs
- Irregular Lot
Parking
- 3 Car Attached Garage
- Heated Garage
Interior Spaces
- 2-Story Property
- Central Vacuum
- Family Room with Fireplace
- 2 Fireplaces
- Living Room
- Dining Room
- Game Room with Fireplace
Kitchen
- Range
- Microwave
- Dishwasher
- Stainless Steel Appliances
- The kitchen features windows
Bedrooms and Bathrooms
- 4 Bedrooms
Laundry
- Dryer
- Washer
Finished Basement
- Walk-Out Basement
- Basement Fills Entire Space Under The House
- Basement Window Egress
Outdoor Features
- Deeded Waterfront Access Rights
Utilities
- Forced Air Heating and Cooling System
- 150 Amp Service
- Well
- Septic System
Community Details
- No Home Owners Association
- Dickey Lake Add Subdivision
Listing and Financial Details
- Assessor Parcel Number 2711823340009
Ownership History
Purchase Details
Home Financials for this Owner
Home Financials are based on the most recent Mortgage that was taken out on this home.Map
Similar Homes in the area
Home Values in the Area
Average Home Value in this Area
Purchase History
| Date | Type | Sale Price | Title Company |
|---|---|---|---|
| Deed | $989,000 | -- |
Mortgage History
| Date | Status | Loan Amount | Loan Type |
|---|---|---|---|
| Open | $714,000 | New Conventional | |
| Previous Owner | $386,750 | New Conventional | |
| Previous Owner | $407,000 | New Conventional | |
| Previous Owner | $161,200 | Credit Line Revolving |
Property History
| Date | Event | Price | Change | Sq Ft Price |
|---|---|---|---|---|
| 06/27/2024 06/27/24 | Sold | $989,000 | 0.0% | $240 / Sq Ft |
| 05/24/2024 05/24/24 | Pending | -- | -- | -- |
| 05/17/2024 05/17/24 | For Sale | $989,000 | -- | $240 / Sq Ft |
Tax History
| Year | Tax Paid | Tax Assessment Tax Assessment Total Assessment is a certain percentage of the fair market value that is determined by local assessors to be the total taxable value of land and additions on the property. | Land | Improvement |
|---|---|---|---|---|
| 2023 | $8,635 | $839,900 | $382,500 | $457,400 |
| 2022 | $7,344 | $807,000 | $288,000 | $519,000 |
| 2021 | $7,010 | $650,000 | $225,000 | $425,000 |
| 2020 | $6,803 | $625,000 | $204,000 | $421,000 |
| 2019 | $6,624 | $586,000 | $185,000 | $401,000 |
| 2018 | $6,122 | $565,000 | $171,000 | $394,000 |
| 2017 | $6,397 | $534,000 | $162,000 | $372,000 |
| 2016 | $6,173 | $519,000 | $162,000 | $357,000 |
| 2015 | $6,160 | $519,000 | $162,000 | $357,000 |
| 2014 | -- | $494,000 | $158,000 | $336,000 |
Source: NorthstarMLS
MLS Number: 6526185
APN: 27-118-23-34-0009
- 2020 Salem Ct
- 2003 Sugarwood Dr
- 1900 Lakeside Trail
- 1948 W Wayzata Blvd Unit 105
- 1948 W Wayzata Blvd Unit 114
- 2422 N Blossom Cir
- 2438 N Blossom Cir
- 2524 Sandstone Ln
- 1883 Symes St
- 1879 Symes St
- 711 Sandstone Cir
- 780 Bridgewater Dr
- 2482 Bobolink Rd
- 2613 Cascade Ln
- 2615 Cascade Ln
- 1788 Martha Ln
- 2670 Kelley Pkwy Unit 115
- 304 Lakeview Ave
- 2038 Grand Ave
- 230 Upper Lea Ln
