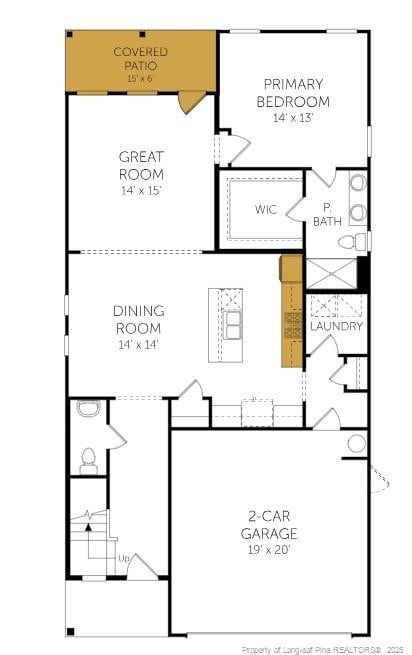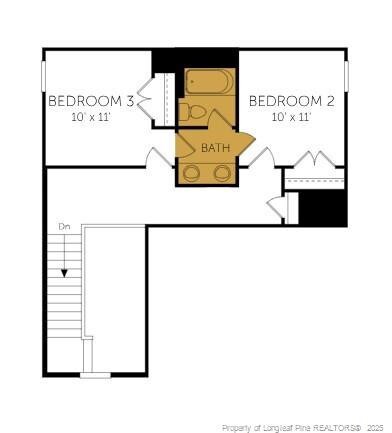
2015 Secluded Dell Rd Fayetteville, NC 28306
Grays Creek NeighborhoodEstimated payment $1,963/month
Highlights
- New Construction
- Main Floor Primary Bedroom
- Granite Countertops
- Open Floorplan
- 1 Fireplace
- Covered patio or porch
About This Home
Personalize Your Dream Home! Move-in ready by Fall 2025! Take advantage of this limited-time opportunity to choose your finishes—including flooring, countertops, and other finishes. Welcome to the Intrigue plan by Dream Finders Homes located in The Glen. This stunning two-story home is designed for both style and functionality. Featuring three spacious bedrooms, this thoughtfully crafted layout includes a first-floor primary suite with a generous walk-in closet and a spa-like walk-in shower. The open-concept island kitchen flows seamlessly into the dining area, perfect for gatherings. A bright great room opens to a patio, with an option to add a covered outdoor living space. A separate laundry room and convenient half bath complete the main level. Upstairs, two additional bedrooms share a well-appointed bathroom with a double vanity. With a two-car garage and modern design elements throughout, the Intrigue is the perfect blend of comfort and convenience.
Listing Agent
TEAM DREAM
DREAM FINDERS REALTY, LLC. License #. Listed on: 06/10/2025
Home Details
Home Type
- Single Family
Est. Annual Taxes
- $440
Year Built
- Built in 2025 | New Construction
Lot Details
- 8,712 Sq Ft Lot
- Cleared Lot
Parking
- 2 Car Attached Garage
Home Design
- Home is estimated to be completed on 10/26/25
- Slab Foundation
Interior Spaces
- 1,738 Sq Ft Home
- 2-Story Property
- Open Floorplan
- Ceiling Fan
- 1 Fireplace
- Permanent Attic Stairs
- Fire and Smoke Detector
Kitchen
- Eat-In Kitchen
- Range
- Microwave
- Dishwasher
- Kitchen Island
- Granite Countertops
Flooring
- Laminate
- Vinyl
Bedrooms and Bathrooms
- 3 Bedrooms
- Primary Bedroom on Main
- Walk-In Closet
- Double Vanity
- Bathtub with Shower
- Walk-in Shower
Outdoor Features
- Covered patio or porch
Utilities
- Central Air
- Heat Pump System
Community Details
- Property has a Home Owners Association
- The Glen Association
- The Glen Subdivision
Listing and Financial Details
- Home warranty included in the sale of the property
- Assessor Parcel Number 0443-58-5080
Map
Home Values in the Area
Average Home Value in this Area
Tax History
| Year | Tax Paid | Tax Assessment Tax Assessment Total Assessment is a certain percentage of the fair market value that is determined by local assessors to be the total taxable value of land and additions on the property. | Land | Improvement |
|---|---|---|---|---|
| 2024 | $440 | $44,000 | $44,000 | $0 |
Property History
| Date | Event | Price | Change | Sq Ft Price |
|---|---|---|---|---|
| 07/09/2025 07/09/25 | Price Changed | $348,100 | -1.7% | $200 / Sq Ft |
| 06/10/2025 06/10/25 | For Sale | $354,100 | -- | $204 / Sq Ft |
Purchase History
| Date | Type | Sale Price | Title Company |
|---|---|---|---|
| Special Warranty Deed | $990,000 | None Listed On Document | |
| Special Warranty Deed | $990,000 | None Listed On Document |
Similar Homes in Fayetteville, NC
Source: Doorify MLS
MLS Number: LP745186
APN: 0443-58-5080
- 2423 Cypress Lakes Rd
- 4616 Scenic Pines Dr
- 5527 Mountain Run Dr
- 1661 Seattle Slew Ln
- 843 Screech Owl Dr
- 321 Baylor Dr
- 5137 Carson Allen Rd
- 3599 Thrower Rd
- 1408 Friar Rock Cir
- 2056 Wilmington Hwy
- 2913 Dunebuggy Ln
- 5109 Maddie Creek Ln
- 2910 Dunebuggy Ln
- 149 Wading Creek Ln Unit 205
- 1944 Cedar Creek Rd
- 514 Sunpointe Dr
- 2713 Whitwell Place
- 2541 Hunting Bow Dr
- 405 Grand Wailea Dr
- 1055 Winnall Ln


