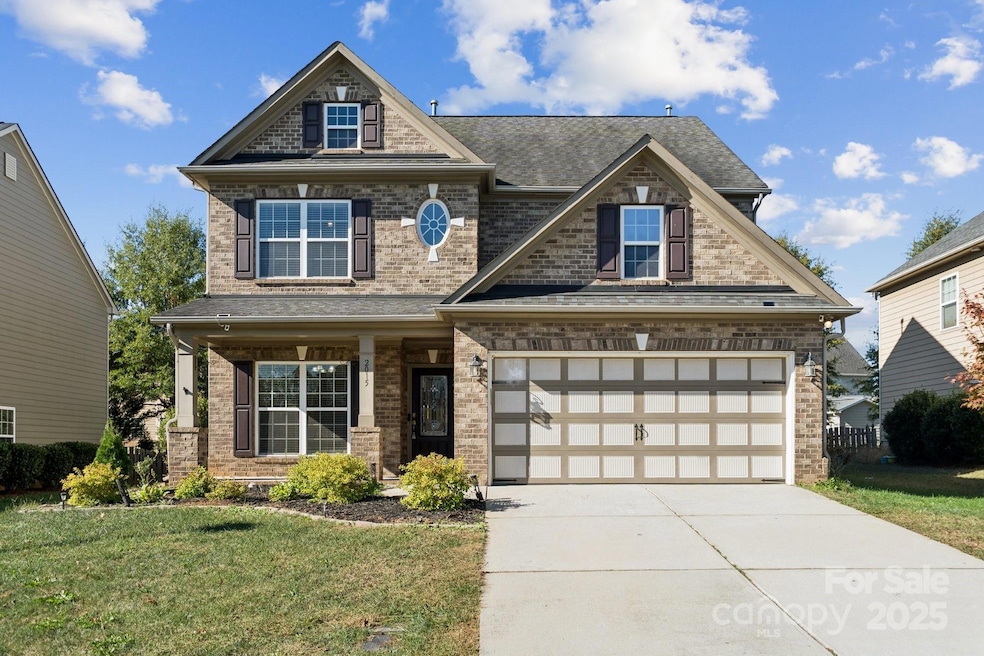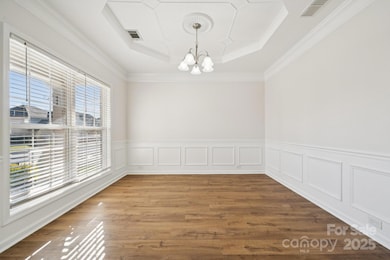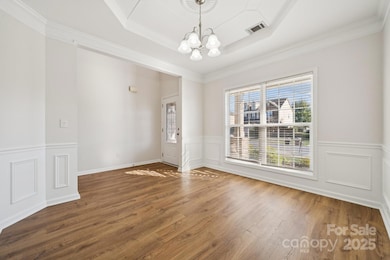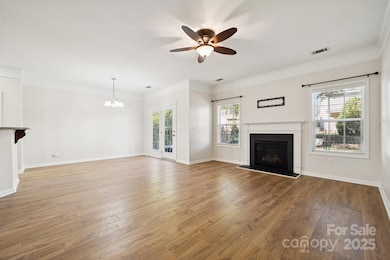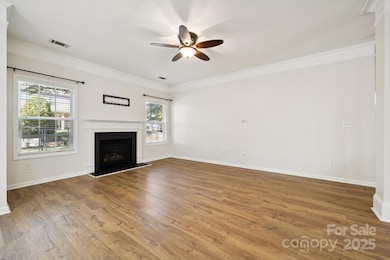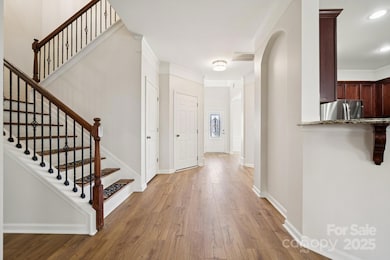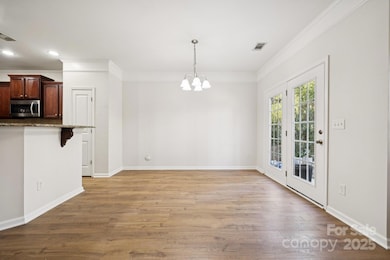2015 Terrapin St Indian Trail, NC 28079
Estimated payment $2,761/month
Highlights
- Community Pool
- Pickleball Courts
- Picnic Area
- Poplin Elementary School Rated A
- Electric Vehicle Charging Station
- Central Heating and Cooling System
About This Home
Welcome Home to 2015 Terrapin Street, Indian Trail, NC! Discover this beautifully updated 5-bedroom, 3-bath home offering modern living space in one of Indian Trail’s most desirable neighborhoods. Freshly painted throughout with brand-new luxury vinyl plank (LVP) flooring on the main level, this home is truly move-in ready. Step inside to a bright, open floor plan featuring a cozy fireplace—perfect for relaxing evenings. The modern kitchen shines with stainless steel appliances, including a refrigerator and dishwasher, and plenty of counter space for cooking and entertaining. As a bonus, there are beautiful plant/flower beds in the backyard if you have a green thumb. Enjoy the outdoors in your spacious backyard, ideal for gatherings, playtime, or simply unwinding. The community offers incredible resort-style amenities including a swimming pool, pickleball and basketball court, playground, picnic table pavilion and a dog park for your furry friends. Additional highlights include an attached garage with an electric vehicle charger, energy-efficient upgrades, and a prime location minutes from Crooked Creek Park, Wise Acres Organic Farm, and easy access to the Monroe Bypass for a quick commute. This home combines modern style, comfort, and convenience—the perfect place to create lasting memories.
Don’t miss your chance to tour this stunning home before the holidays!
Listing Agent
COMPASS Brokerage Email: rhonda.lawrence@compass.com License #104260 Listed on: 10/24/2025

Home Details
Home Type
- Single Family
Est. Annual Taxes
- $2,493
Year Built
- Built in 2008
Lot Details
- Property is zoned AP6
Parking
- 2 Car Garage
- Driveway
Home Design
- Brick Exterior Construction
- Slab Foundation
- Hardboard
Interior Spaces
- 2-Story Property
- Gas Fireplace
- Washer and Electric Dryer Hookup
Kitchen
- Dishwasher
- Disposal
Bedrooms and Bathrooms
- 3 Full Bathrooms
Schools
- Poplin Elementary School
- Porter Ridge Middle School
- Porter Ridge High School
Utilities
- Central Heating and Cooling System
- Heating System Uses Natural Gas
Listing and Financial Details
- Assessor Parcel Number 07-021-595
Community Details
Overview
- Property has a Home Owners Association
- Annandale Subdivision
- Electric Vehicle Charging Station
Amenities
- Picnic Area
Recreation
- Pickleball Courts
- Community Playground
- Community Pool
- Dog Park
Map
Home Values in the Area
Average Home Value in this Area
Tax History
| Year | Tax Paid | Tax Assessment Tax Assessment Total Assessment is a certain percentage of the fair market value that is determined by local assessors to be the total taxable value of land and additions on the property. | Land | Improvement |
|---|---|---|---|---|
| 2024 | $2,493 | $296,000 | $59,600 | $236,400 |
| 2023 | $2,472 | $296,000 | $59,600 | $236,400 |
| 2022 | $2,472 | $296,000 | $59,600 | $236,400 |
| 2021 | $2,472 | $296,000 | $59,600 | $236,400 |
| 2020 | $1,608 | $206,300 | $41,000 | $165,300 |
| 2019 | $2,043 | $206,300 | $41,000 | $165,300 |
| 2018 | $1,609 | $206,300 | $41,000 | $165,300 |
| 2017 | $2,298 | $220,900 | $41,000 | $179,900 |
| 2016 | $1,800 | $220,900 | $41,000 | $179,900 |
| 2015 | $1,828 | $220,900 | $41,000 | $179,900 |
| 2014 | $1,712 | $239,680 | $58,000 | $181,680 |
Property History
| Date | Event | Price | List to Sale | Price per Sq Ft | Prior Sale |
|---|---|---|---|---|---|
| 11/22/2025 11/22/25 | Price Changed | $484,900 | -2.8% | $202 / Sq Ft | |
| 10/24/2025 10/24/25 | For Sale | $499,000 | +10.9% | $208 / Sq Ft | |
| 05/05/2022 05/05/22 | Sold | $450,000 | +5.9% | $178 / Sq Ft | View Prior Sale |
| 03/30/2022 03/30/22 | Pending | -- | -- | -- | |
| 03/30/2022 03/30/22 | For Sale | $424,900 | +51.8% | $168 / Sq Ft | |
| 06/26/2019 06/26/19 | Sold | $280,000 | 0.0% | $113 / Sq Ft | View Prior Sale |
| 05/22/2019 05/22/19 | Pending | -- | -- | -- | |
| 05/16/2019 05/16/19 | For Sale | $280,000 | -- | $113 / Sq Ft |
Purchase History
| Date | Type | Sale Price | Title Company |
|---|---|---|---|
| Warranty Deed | $450,000 | New Title Company Name | |
| Warranty Deed | $280,000 | Morehead Title Company | |
| Special Warranty Deed | $214,500 | None Available |
Mortgage History
| Date | Status | Loan Amount | Loan Type |
|---|---|---|---|
| Previous Owner | $277,000 | VA | |
| Previous Owner | $171,390 | Unknown |
Source: Canopy MLS (Canopy Realtor® Association)
MLS Number: 4312478
APN: 07-021-595
- 2011 Terrapin St
- 7020 Sedgewick Rd
- 1015 Loudoun Rd
- 1002 Potomac Rd
- 1014 Puddle Pond Rd
- 1010 Puddle Pond Rd
- 1014 Garden Web Rd
- 3006 Farm Pond Rd
- 4217 Twenty Grand Dr
- 5120 Alysheba Dr
- 4137 Twenty Grand Dr
- 4139 Twenty Grand Dr
- 4106 Twenty Grand Dr
- 1416 Thessallian Ln
- 1009 Farm Branch Rd
- 2017 Cunningham Farm Dr
- 3030 Cunningham Farm Dr
- Fleetwood Plan at Sanctuary at Southgate
- Graymount Plan at Sanctuary at Southgate
- Hampshire Plan at Sanctuary at Southgate
- 1017 Potomac Rd
- 2011 Blue Stream Ln
- 2010 Blue Stream Ln
- 1019 Green Terra Rd
- 1003 Blue Stream Ln
- 1018 Skillbeck Rd
- 1013 Triple Crown Dr
- 1400 Thessallian Ln
- 8003 Blue Stream Ln
- 2405 Bonterra Blvd Unit 397
- 857 Tyler Matthew Ln
- 517 Stephen Foster Way Unit Kingston - 537
- 517 Stephen Foster Way Unit Kingston -549
- 517 Stephen Foster Way
- 144 Briana Marie Way
- 1202 Calder Dr
- 1916 Seefin Ct Unit BASEMENT ONLY
- 1701 Seefin Ct
- 4432 Roundwood Ct
- 1003 Glen Hollow Dr
