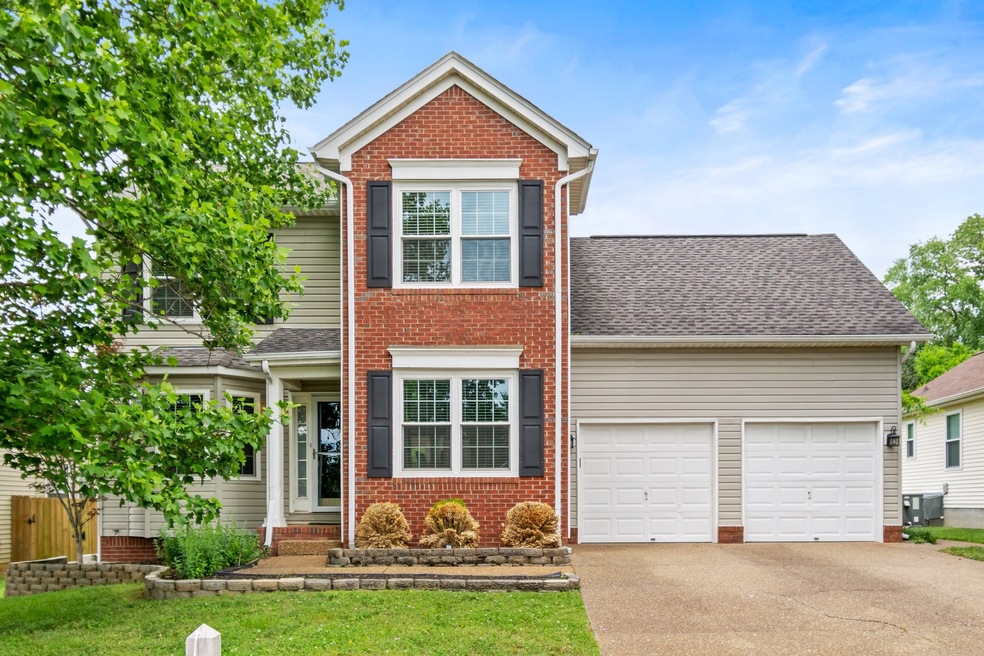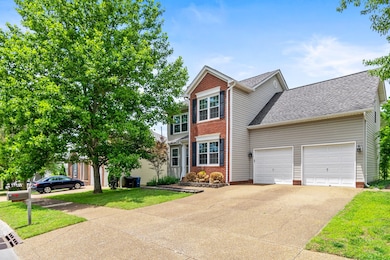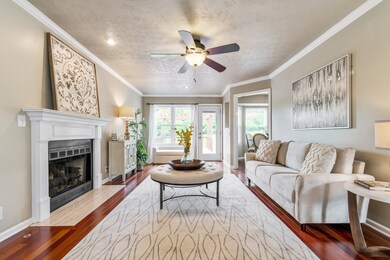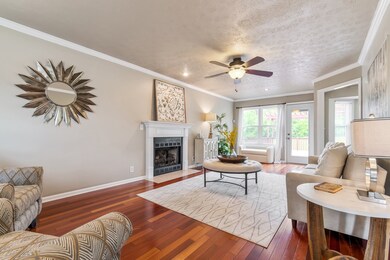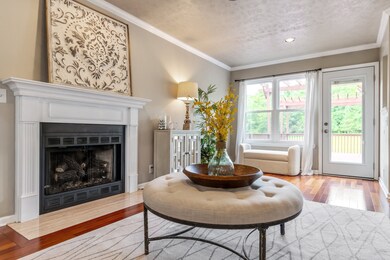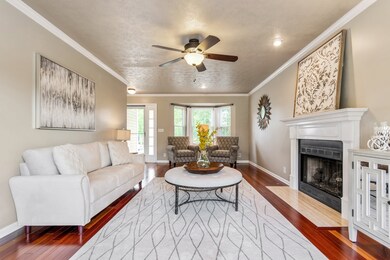
2015 Upland Dr Franklin, TN 37067
McEwen NeighborhoodEstimated Value: $605,000 - $627,962
Highlights
- Deck
- Traditional Architecture
- Community Pool
- Trinity Elementary School Rated A
- Wood Flooring
- 2 Car Attached Garage
About This Home
As of July 2023STUNNING Falcon Creek home with an amazing view of open pasture behind the property with tons of wildlife to enjoy from this HUGE deck with built-in seating! Renovated home with tons of natural light. Bonus room can be used as 4th bedroom, or as a Rec room or large office space / workout room. Community has a beautiful saltwater pool, paved walking trail, and fun quarterly events! Just minutes from I-65, Williamson Medical, LifeTime Fitness, Cools Springs and Berry Farms!
Last Agent to Sell the Property
Tyler York Real Estate Brokers, LLC License #327563 Listed on: 06/01/2023

Home Details
Home Type
- Single Family
Est. Annual Taxes
- $1,946
Year Built
- Built in 1995
Lot Details
- 6,098 Sq Ft Lot
- Lot Dimensions are 57 x 111
- Level Lot
HOA Fees
- $34 Monthly HOA Fees
Parking
- 2 Car Attached Garage
- Driveway
Home Design
- Traditional Architecture
- Brick Exterior Construction
- Shingle Roof
- Vinyl Siding
Interior Spaces
- 1,924 Sq Ft Home
- Property has 2 Levels
- Living Room with Fireplace
Kitchen
- Microwave
- Dishwasher
- Disposal
Flooring
- Wood
- Tile
Bedrooms and Bathrooms
- 4 Bedrooms
Outdoor Features
- Deck
Schools
- Trinity Elementary School
- Fred J Page Middle School
- Fred J Page High School
Utilities
- Cooling Available
- Central Heating
Listing and Financial Details
- Assessor Parcel Number 094089F B 11600 00014089C
Community Details
Overview
- $250 One-Time Secondary Association Fee
- Association fees include recreation facilities
- Falcon Creek Subdivision
Recreation
- Community Pool
- Trails
Ownership History
Purchase Details
Home Financials for this Owner
Home Financials are based on the most recent Mortgage that was taken out on this home.Purchase Details
Home Financials for this Owner
Home Financials are based on the most recent Mortgage that was taken out on this home.Purchase Details
Home Financials for this Owner
Home Financials are based on the most recent Mortgage that was taken out on this home.Purchase Details
Home Financials for this Owner
Home Financials are based on the most recent Mortgage that was taken out on this home.Purchase Details
Home Financials for this Owner
Home Financials are based on the most recent Mortgage that was taken out on this home.Purchase Details
Home Financials for this Owner
Home Financials are based on the most recent Mortgage that was taken out on this home.Purchase Details
Similar Homes in Franklin, TN
Home Values in the Area
Average Home Value in this Area
Purchase History
| Date | Buyer | Sale Price | Title Company |
|---|---|---|---|
| Davies Henry M | $590,000 | Windmill Title | |
| Sherer Paul Gregory | $365,000 | None Available | |
| Pappas Michael | $297,000 | Bankers Title & Escrow Corp | |
| Schindel David P | $169,000 | -- | |
| Potts Joe | $153,000 | -- | |
| Sewell T Renea | -- | -- | |
| Etvir Sewell T Renea | $132,305 | -- |
Mortgage History
| Date | Status | Borrower | Loan Amount |
|---|---|---|---|
| Open | Davies Henry M | $472,000 | |
| Previous Owner | Shearer Paul Gregory | $282,500 | |
| Previous Owner | Sherer Paul Gregory | $292,000 | |
| Previous Owner | Pappas Michael | $100,000 | |
| Previous Owner | Schindel David P | $83,700 | |
| Previous Owner | Schindel David P | $55,000 | |
| Previous Owner | Schindel David P | $159,000 | |
| Previous Owner | Schindel David P | $160,550 | |
| Previous Owner | Potts Joe | $26,000 | |
| Previous Owner | Potts Joe | $145,350 |
Property History
| Date | Event | Price | Change | Sq Ft Price |
|---|---|---|---|---|
| 07/20/2023 07/20/23 | Sold | $590,000 | -1.7% | $307 / Sq Ft |
| 07/02/2023 07/02/23 | Pending | -- | -- | -- |
| 06/01/2023 06/01/23 | For Sale | $599,999 | -50.0% | $312 / Sq Ft |
| 01/08/2021 01/08/21 | Pending | -- | -- | -- |
| 09/08/2020 09/08/20 | For Sale | $1,200,000 | +228.8% | $599 / Sq Ft |
| 05/07/2018 05/07/18 | Sold | $365,000 | +22.9% | $182 / Sq Ft |
| 04/13/2015 04/13/15 | Sold | $297,000 | +0.7% | $157 / Sq Ft |
| 03/11/2015 03/11/15 | Pending | -- | -- | -- |
| 02/27/2015 02/27/15 | For Sale | $294,900 | -- | $156 / Sq Ft |
Tax History Compared to Growth
Tax History
| Year | Tax Paid | Tax Assessment Tax Assessment Total Assessment is a certain percentage of the fair market value that is determined by local assessors to be the total taxable value of land and additions on the property. | Land | Improvement |
|---|---|---|---|---|
| 2024 | $1,946 | $90,275 | $25,000 | $65,275 |
| 2023 | $1,946 | $90,275 | $25,000 | $65,275 |
| 2022 | $1,946 | $90,275 | $25,000 | $65,275 |
| 2021 | $1,946 | $90,275 | $25,000 | $65,275 |
| 2020 | $1,769 | $68,625 | $18,750 | $49,875 |
| 2019 | $1,769 | $68,625 | $18,750 | $49,875 |
| 2018 | $1,721 | $68,625 | $18,750 | $49,875 |
| 2017 | $1,708 | $68,625 | $18,750 | $49,875 |
| 2016 | $0 | $68,625 | $18,750 | $49,875 |
| 2015 | -- | $54,000 | $16,250 | $37,750 |
| 2014 | -- | $54,000 | $16,250 | $37,750 |
Agents Affiliated with this Home
-
Charlie Peterson

Seller's Agent in 2023
Charlie Peterson
Tyler York Real Estate Brokers, LLC
(615) 545-5272
21 in this area
47 Total Sales
-
Sarah Kilgore

Buyer's Agent in 2023
Sarah Kilgore
Pilkerton Realtors
(615) 948-1887
3 in this area
125 Total Sales
-

Seller's Agent in 2018
Ryan Gehris
(866) 807-9087
2,290 Total Sales
-

Buyer's Agent in 2018
Courtney Mahy
Redfin
(630) 549-5204
-
Monte Mohr

Seller's Agent in 2015
Monte Mohr
Realty One Group Music City
(615) 772-8688
1 in this area
84 Total Sales
-
Nancy Malone

Buyer's Agent in 2015
Nancy Malone
Berkshire Hathaway HomeServices Woodmont Realty
(615) 260-6889
1 Total Sale
Map
Source: Realtracs
MLS Number: 2531971
APN: 089F-B-116.00
- 237 Dandridge Dr
- 2216 Falcon Creek Dr
- 2210 Falcon Creek Dr
- 2202 Falcon Creek Dr
- 1030 Meandering Way
- 2312 Surrey Ln
- 1077 Meandering Way
- 232 Moray Ct
- 207 Moray Ct
- 249 Moray Ct
- 848 Braidwood Ln
- 2079 Braidwood Ln
- 2056 Braidwood Ln
- 4348 S Carothers Rd
- 504 Overview Ln
- 803 Countrywood Dr
- 308 Valleyview Dr
- 508 Riverview Dr
- 440 Ridgestone Dr
- 512 Riverview Dr
