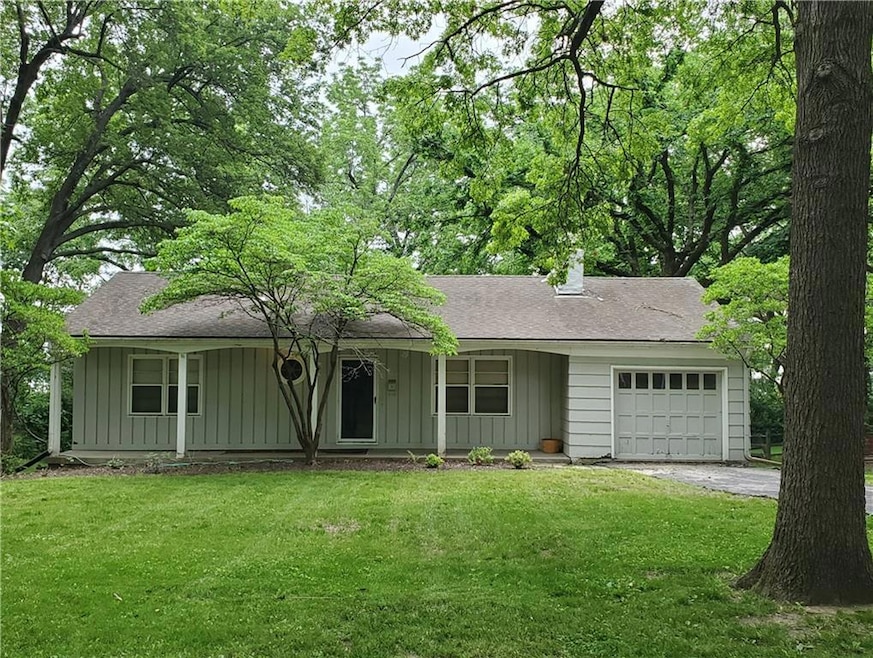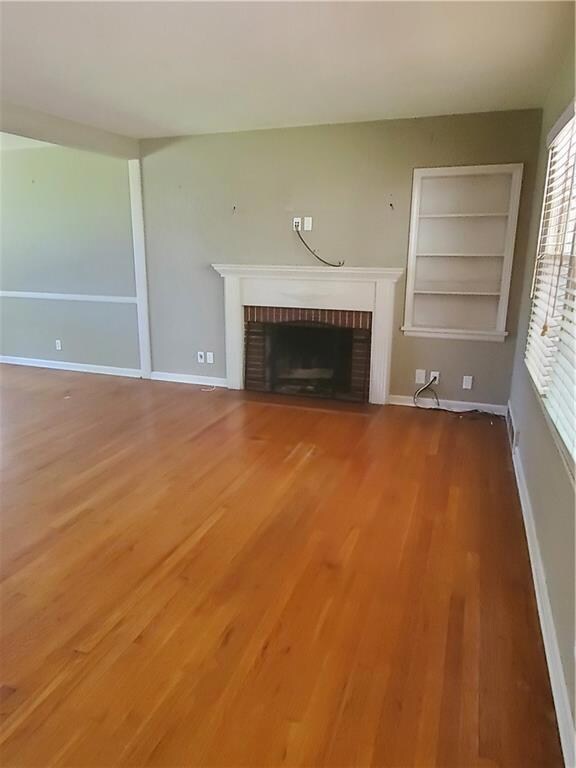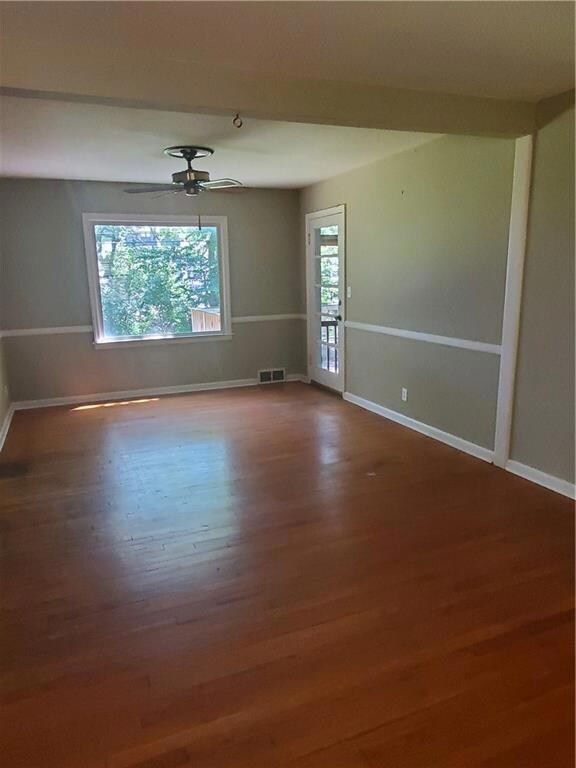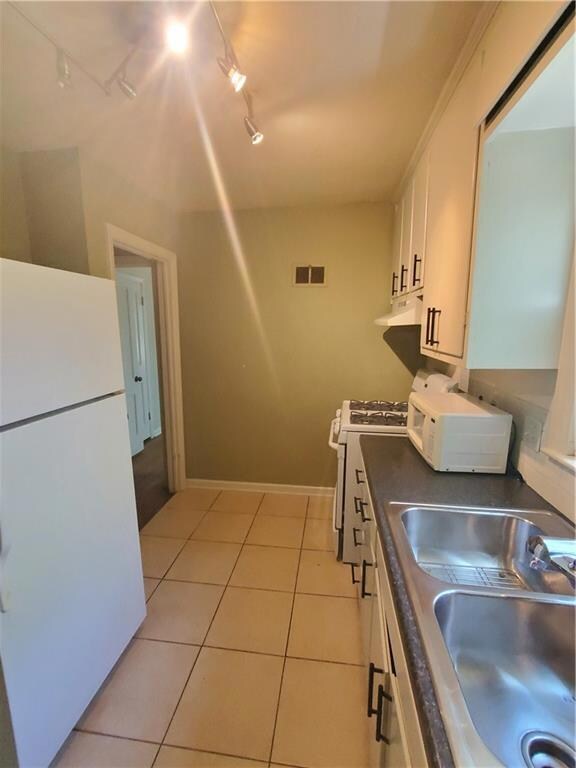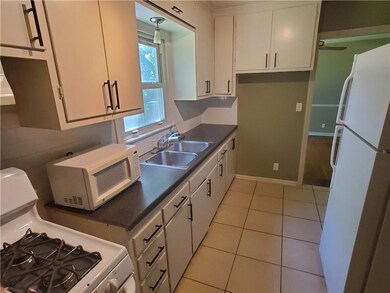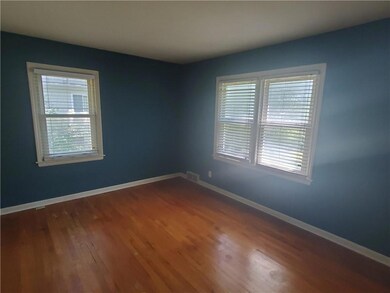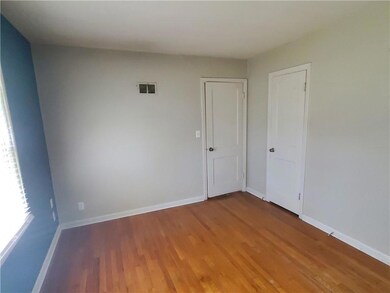
2015 W 86th Terrace Leawood, KS 66206
Highlights
- Ranch Style House
- Wood Flooring
- 1 Car Attached Garage
- Corinth Elementary School Rated A
- 1 Fireplace
- Living Room
About This Home
As of October 2024Great opportunity for a fixer upper or a tear down to build your dream home with walkout basement in Old Leawood. Great neighborhood with mature trees and lots of charm. Great location!
Last Agent to Sell the Property
Chartwell Realty LLC Brokerage Phone: 913-226-4888 License #SP00235531 Listed on: 05/24/2024

Home Details
Home Type
- Single Family
Est. Annual Taxes
- $4,366
Year Built
- Built in 1950
Lot Details
- 0.31 Acre Lot
- North Facing Home
HOA Fees
- $25 Monthly HOA Fees
Parking
- 1 Car Attached Garage
- Front Facing Garage
Home Design
- Ranch Style House
- Composition Roof
- Board and Batten Siding
- Shingle Siding
Interior Spaces
- 912 Sq Ft Home
- 1 Fireplace
- Living Room
- Dining Room
- Wood Flooring
- Walk-Out Basement
Bedrooms and Bathrooms
- 2 Bedrooms
- 1 Full Bathroom
Schools
- Corinth Elementary School
- Sm East High School
Utilities
- Central Air
- Heating System Uses Natural Gas
Community Details
- Leawood Association
- Leawood Subdivision
Listing and Financial Details
- Exclusions: Firplace
- Assessor Parcel Number HP24000000-0281B
- $0 special tax assessment
Ownership History
Purchase Details
Home Financials for this Owner
Home Financials are based on the most recent Mortgage that was taken out on this home.Purchase Details
Home Financials for this Owner
Home Financials are based on the most recent Mortgage that was taken out on this home.Purchase Details
Purchase Details
Home Financials for this Owner
Home Financials are based on the most recent Mortgage that was taken out on this home.Similar Homes in the area
Home Values in the Area
Average Home Value in this Area
Purchase History
| Date | Type | Sale Price | Title Company |
|---|---|---|---|
| Warranty Deed | -- | Alpha Title | |
| Warranty Deed | -- | Alpha Title | |
| Interfamily Deed Transfer | -- | Amrock Llc | |
| Warranty Deed | -- | None Available | |
| Warranty Deed | -- | None Available |
Mortgage History
| Date | Status | Loan Amount | Loan Type |
|---|---|---|---|
| Open | $292,500 | New Conventional | |
| Previous Owner | $156,100 | New Conventional | |
| Previous Owner | $156,000 | New Conventional | |
| Previous Owner | $111,537 | New Conventional | |
| Previous Owner | $113,600 | New Conventional |
Property History
| Date | Event | Price | Change | Sq Ft Price |
|---|---|---|---|---|
| 10/30/2024 10/30/24 | Sold | -- | -- | -- |
| 07/01/2024 07/01/24 | Price Changed | $325,000 | -7.1% | $356 / Sq Ft |
| 06/08/2024 06/08/24 | Price Changed | $350,000 | -6.7% | $384 / Sq Ft |
| 05/25/2024 05/25/24 | For Sale | $375,000 | -- | $411 / Sq Ft |
Tax History Compared to Growth
Tax History
| Year | Tax Paid | Tax Assessment Tax Assessment Total Assessment is a certain percentage of the fair market value that is determined by local assessors to be the total taxable value of land and additions on the property. | Land | Improvement |
|---|---|---|---|---|
| 2024 | $4,463 | $42,688 | $28,063 | $14,625 |
| 2023 | $4,366 | $41,204 | $25,517 | $15,687 |
| 2022 | $3,949 | $37,352 | $23,193 | $14,159 |
| 2021 | $3,989 | $36,052 | $23,193 | $12,859 |
| 2020 | $3,810 | $33,948 | $21,077 | $12,871 |
| 2019 | $3,126 | $27,991 | $17,567 | $10,424 |
| 2018 | $2,661 | $23,805 | $17,567 | $6,238 |
| 2017 | $2,375 | $20,953 | $13,507 | $7,446 |
| 2016 | $2,235 | $19,493 | $10,394 | $9,099 |
| 2015 | $2,051 | $18,055 | $10,394 | $7,661 |
| 2013 | -- | $17,606 | $8,656 | $8,950 |
Agents Affiliated with this Home
-
Clint Thezan

Seller's Agent in 2024
Clint Thezan
Chartwell Realty LLC
(913) 226-4888
2 in this area
13 Total Sales
-
Peter Garabedian

Buyer's Agent in 2024
Peter Garabedian
Chartwell Realty LLC
(816) 562-9450
1 in this area
98 Total Sales
Map
Source: Heartland MLS
MLS Number: 2490546
APN: HP24000000-0281B
- 2100 W 86th St
- 8604 Sagamore Rd
- 2400 W 86th Terrace
- 8715 High Dr
- 1111 W 86th Terrace
- 8700 Lee Blvd
- 8706 Lee Blvd
- 2144 W 89th Terrace
- 8424 Ward Parkway Plaza
- 8429 Meadow Ln
- 2189 W 89th Place
- 9001 Lee Blvd
- 1104 W 89th St
- 8315 Sagamore Rd
- 8315 Lee Blvd
- 8514 Belinder Rd
- 8421 Belinder Rd
- 2816 W 87th Terrace
- 811 W 86th Terrace
- 1009 W 84th St
