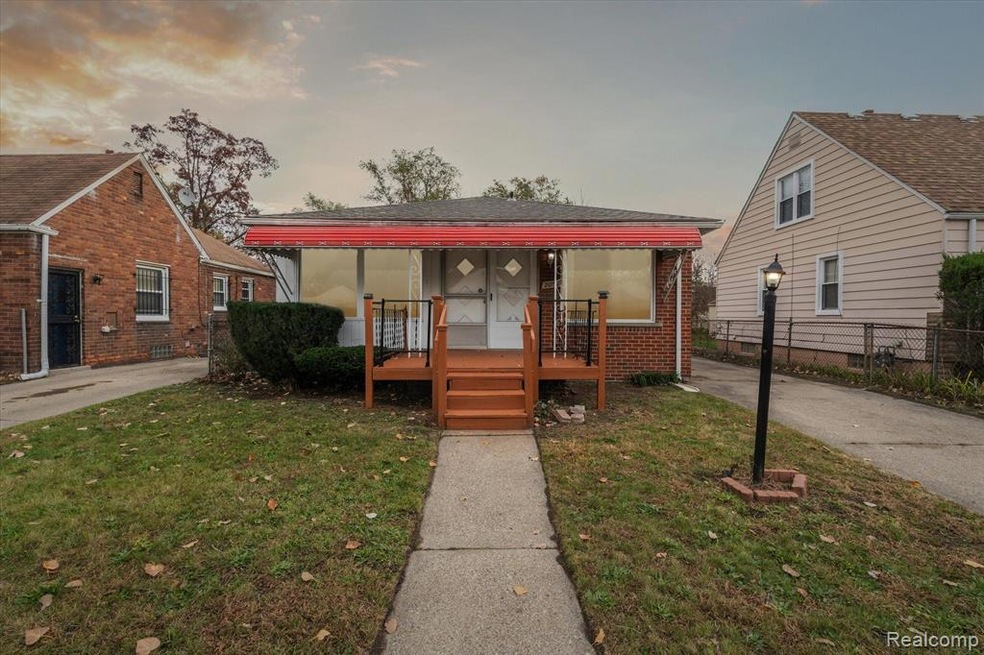
$109,000
- 3 Beds
- 1.5 Baths
- 1,303 Sq Ft
- 16636 Sorrento St
- Detroit, MI
Beautiful 3-bedroom, 1.1-bath colonial in Detroit! This home boasts a spacious kitchen, big, bright rooms, and a large basement—perfect for extra living space or storage. Don’t miss out on this incredible opportunity. Schedule your showing today!
Hassan Scheib Own It Realty
