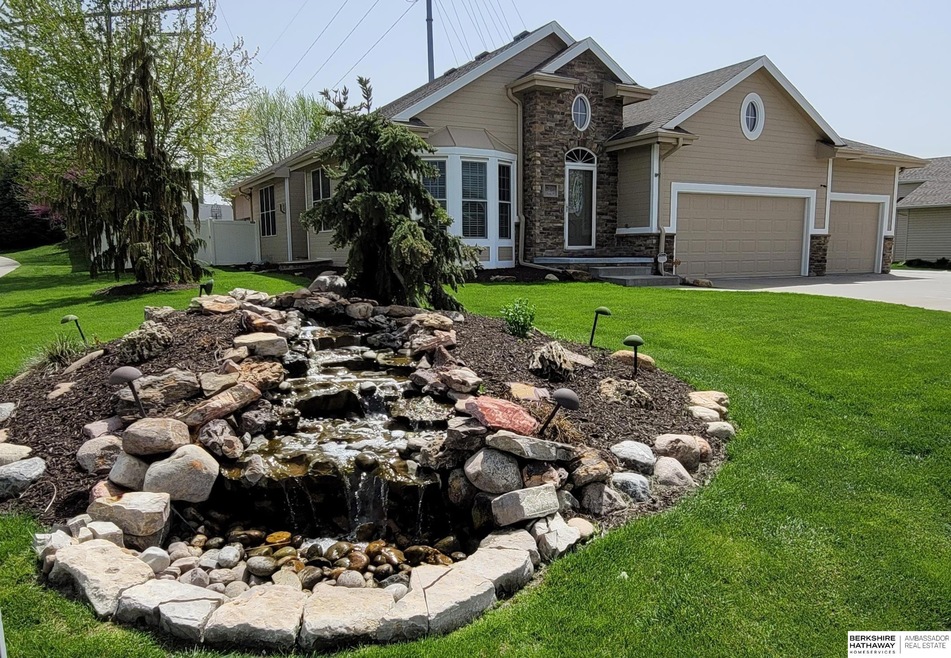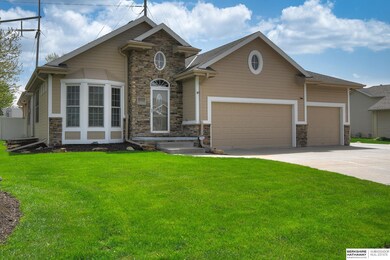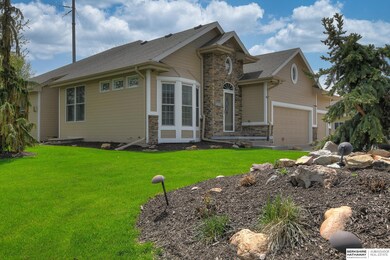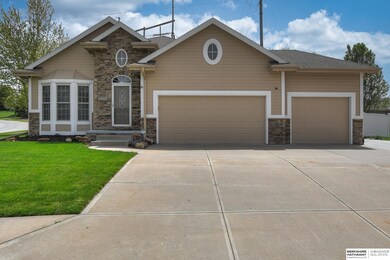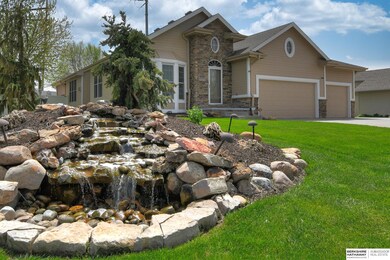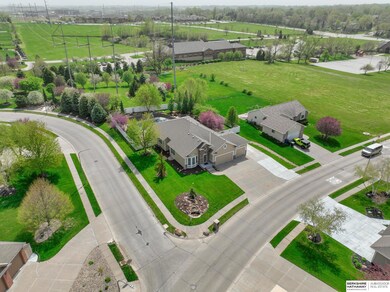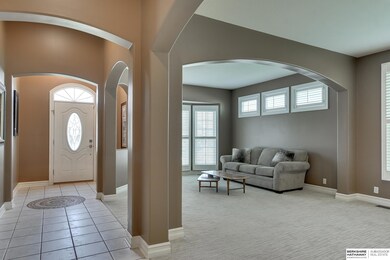
20155 Farnam St Elkhorn, NE 68022
Elkhorn NeighborhoodEstimated Value: $531,000 - $637,313
Highlights
- In Ground Pool
- 1.26 Acre Lot
- 1 Fireplace
- Fire Ridge Elementary School Rated A
- Ranch Style House
- No HOA
About This Home
As of June 2022POOL! Just in time for the Summer. This updated & custom ranch home is . Sitting on 1.26 Acres. This property will surely impress. Certainly an entertainers dream. Starting with the show stopping inground sport Pool, surrounded by lush landscaping and custom water fall. Back area includes a full functioning Gourmet outside kitchen & grill area that includes top of the line Grill, warmers, and refrigerator all connected to house gas line. Keep your vehicles warm in the winter with the included garage heater. Interior features included a modern kitchen with high end Granet throughout. Huge master suite with walk in closet outfitted with custom shelves. Main level laundry(washer& Dryer stay!) Basement is one of a kind with multiple areas to entertain as well, also including a built in butlers pantry/bar. Make sure you visit the custom wine cellar! Pool table is included along with the one of a kind Pool equipment rack. Don't miss out on this beautiful property in Elkhorn.
Home Details
Home Type
- Single Family
Est. Annual Taxes
- $6,826
Year Built
- Built in 2007
Lot Details
- 1.26 Acre Lot
- Lot Dimensions are 339.67 x 100.15 x 186.14 x 130.5 x 196.97 x 97
- Vinyl Fence
- Sprinkler System
Parking
- 3 Car Attached Garage
- Parking Pad
- Open Parking
Home Design
- Ranch Style House
- Concrete Perimeter Foundation
Interior Spaces
- 1 Fireplace
- Finished Basement
- Natural lighting in basement
Bedrooms and Bathrooms
- 4 Bedrooms
Outdoor Features
- In Ground Pool
- Enclosed patio or porch
- Exterior Lighting
- Outdoor Grill
Schools
- Fire Ridge Elementary School
- Elkhorn Valley View Middle School
- Elkhorn South High School
Utilities
- Forced Air Heating and Cooling System
- Heating System Uses Gas
Community Details
- No Home Owners Association
- Elk Valley Subdivision
Listing and Financial Details
- Assessor Parcel Number 1014312065
Ownership History
Purchase Details
Purchase Details
Home Financials for this Owner
Home Financials are based on the most recent Mortgage that was taken out on this home.Purchase Details
Home Financials for this Owner
Home Financials are based on the most recent Mortgage that was taken out on this home.Purchase Details
Home Financials for this Owner
Home Financials are based on the most recent Mortgage that was taken out on this home.Purchase Details
Similar Homes in the area
Home Values in the Area
Average Home Value in this Area
Purchase History
| Date | Buyer | Sale Price | Title Company |
|---|---|---|---|
| Ofl Living Trust | -- | None Listed On Document | |
| Mcwilliams Joel E | $8,888 | None Listed On Document | |
| Hansen Family Trust | $598,000 | New Title Company Name | |
| Swanson Jamie John | $525,000 | Blair Abstract & Title Co | |
| Ludwick Maurica A | -- | None Available | |
| Ludwick Lori A | $20,000 | -- |
Mortgage History
| Date | Status | Borrower | Loan Amount |
|---|---|---|---|
| Previous Owner | Swanson Jamie John | $325,000 | |
| Previous Owner | Ludwick Maurica A | $308,000 |
Property History
| Date | Event | Price | Change | Sq Ft Price |
|---|---|---|---|---|
| 06/10/2022 06/10/22 | Sold | $598,000 | -0.3% | $159 / Sq Ft |
| 05/17/2022 05/17/22 | Pending | -- | -- | -- |
| 03/17/2022 03/17/22 | For Sale | $600,000 | +14.3% | $160 / Sq Ft |
| 06/11/2021 06/11/21 | Sold | $525,000 | +16.7% | $140 / Sq Ft |
| 05/22/2021 05/22/21 | Pending | -- | -- | -- |
| 05/21/2021 05/21/21 | For Sale | $450,000 | -- | $120 / Sq Ft |
Tax History Compared to Growth
Tax History
| Year | Tax Paid | Tax Assessment Tax Assessment Total Assessment is a certain percentage of the fair market value that is determined by local assessors to be the total taxable value of land and additions on the property. | Land | Improvement |
|---|---|---|---|---|
| 2023 | $9,522 | $452,900 | $71,700 | $381,200 |
| 2022 | $6,782 | $296,600 | $71,700 | $224,900 |
| 2021 | $6,826 | $296,600 | $71,700 | $224,900 |
| 2020 | $7,462 | $321,200 | $71,700 | $249,500 |
| 2019 | $7,438 | $321,200 | $71,700 | $249,500 |
Agents Affiliated with this Home
-
Steve VanHerpen

Seller's Agent in 2022
Steve VanHerpen
Real Broker NE, LLC
(402) 301-9032
20 in this area
224 Total Sales
-
Rebecca Swassing

Buyer's Agent in 2022
Rebecca Swassing
BHHS Ambassador Real Estate
(402) 880-8321
4 in this area
43 Total Sales
-
Jim Posey
J
Seller's Agent in 2021
Jim Posey
Realty ONE Group Authentic
1 in this area
27 Total Sales
-
Rick Kanne

Seller Co-Listing Agent in 2021
Rick Kanne
BHHS Ambassador Real Estate
(402) 670-6644
10 in this area
164 Total Sales
-
Ruth Spencer
R
Buyer's Agent in 2021
Ruth Spencer
Ed Spencer Real Estate & Aucti
(402) 510-4772
2 in this area
148 Total Sales
Map
Source: Great Plains Regional MLS
MLS Number: 22205424
APN: 1431-2065-10
- 20002 Dewey Ave
- 231 S 200th St
- 508 S 199th St
- 708 S 199 St
- 5712 N 199th St
- 20580 Corral Rd
- 713 S 201st Ave
- 711 S 199th St
- 5501 S 201st St
- 20640 Rawhide Rd
- 5615 N 198th Ave
- 627 S 197th St
- 19832 Chicago St
- 937 S 201st St
- 19503 Harney St
- 5709 S 208th St
- 3508 S 218th St
- Windgate Ranch Lot 68
- 3525 S 218th St
- 3533 S 218th Ave
- 20155 Farnam St
- 20161 Farnam St
- 303 S 201st Ave
- 20156 Farnam St
- 20150 Farnam St
- 315 S 201st Ave
- 20162 Farnam St
- 20169 Farnam St
- 20116 Farnam St
- 20168 Farnam St
- 20101 Farnam St
- 20123 Douglas St
- 20108 Farnam St
- 20174 Farnam St
- 20129 Douglas St
- 310 S 202nd St
- 20117 Douglas St
- 20135 Douglas St
- 20102 Farnam St
- 20175 Farnam St
