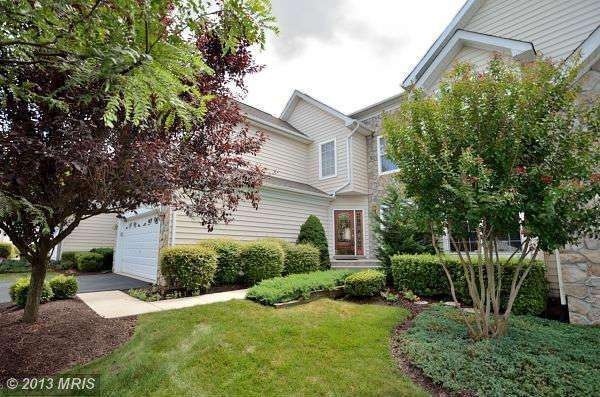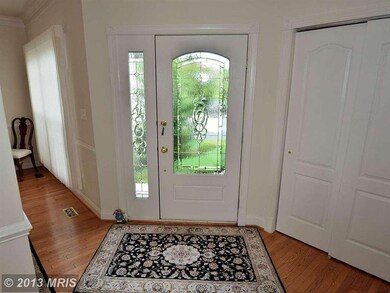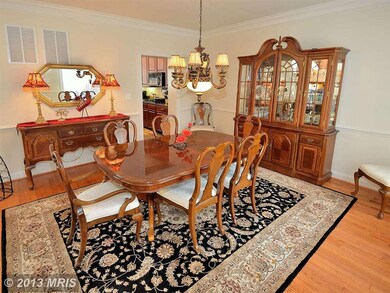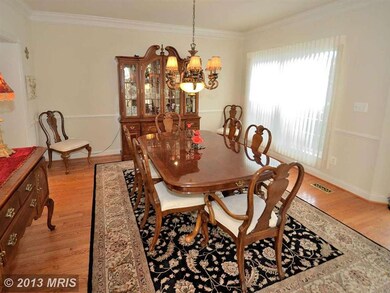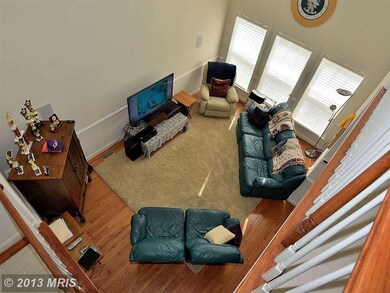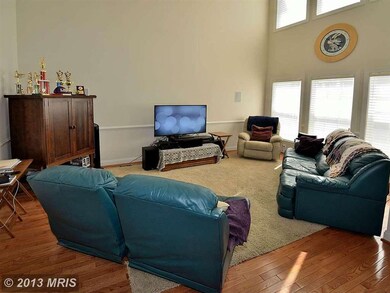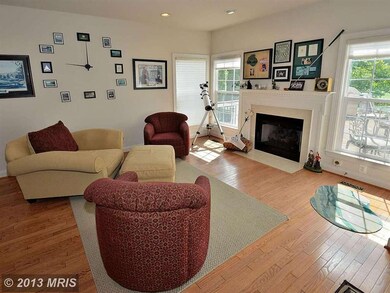
20156 Valhalla Square Ashburn, VA 20147
Highlights
- Gated Community
- Golf Course View
- Carriage House
- Newton-Lee Elementary School Rated A
- Open Floorplan
- Clubhouse
About This Home
As of January 2021Beautifully sited on a premium lot overlooking 13th fairway with nice views on a dead end street with in gated community. Walking distance to community center.Very open floor plan. Two storey family room with a wall of windows.Upgraded kitchen with breakfast bar overlooking family room. Hardwood floors on main level.Loft /office on 4th lvl..Open Sunday 8/25/13 from 1:00PM- 4:00 PM
Last Buyer's Agent
Anna Edwards
Long & Foster Real Estate, Inc.
Townhouse Details
Home Type
- Townhome
Est. Annual Taxes
- $5,853
Year Built
- Built in 2001
Lot Details
- 4,792 Sq Ft Lot
- Two or More Common Walls
- No Through Street
- Property is in very good condition
HOA Fees
- $265 Monthly HOA Fees
Parking
- 2 Car Attached Garage
- Garage Door Opener
Home Design
- Carriage House
- Vinyl Siding
Interior Spaces
- 2,966 Sq Ft Home
- Property has 3 Levels
- Open Floorplan
- Two Story Ceilings
- Fireplace Mantel
- Window Treatments
- Family Room
- Living Room
- Dining Room
- Loft
- Wood Flooring
- Golf Course Views
- Dryer
Kitchen
- Breakfast Room
- Built-In Double Oven
- Cooktop
- Microwave
- Ice Maker
- Dishwasher
- Upgraded Countertops
- Disposal
Bedrooms and Bathrooms
- 3 Bedrooms
- En-Suite Primary Bedroom
- En-Suite Bathroom
- 2.5 Bathrooms
Basement
- Basement Fills Entire Space Under The House
- Space For Rooms
- Rough-In Basement Bathroom
Outdoor Features
- Deck
- Patio
Utilities
- Forced Air Heating and Cooling System
- Vented Exhaust Fan
- Natural Gas Water Heater
Listing and Financial Details
- Tax Lot 322
- Assessor Parcel Number 084358812000
Community Details
Overview
- Association fees include common area maintenance
- Victoria
Amenities
- Clubhouse
- Community Center
Recreation
- Golf Course Membership Available
- Tennis Courts
- Community Basketball Court
- Community Playground
- Community Pool
- Jogging Path
Security
- Gated Community
Ownership History
Purchase Details
Home Financials for this Owner
Home Financials are based on the most recent Mortgage that was taken out on this home.Purchase Details
Home Financials for this Owner
Home Financials are based on the most recent Mortgage that was taken out on this home.Purchase Details
Home Financials for this Owner
Home Financials are based on the most recent Mortgage that was taken out on this home.Similar Homes in Ashburn, VA
Home Values in the Area
Average Home Value in this Area
Purchase History
| Date | Type | Sale Price | Title Company |
|---|---|---|---|
| Warranty Deed | $670,000 | Rgs Title Llc | |
| Warranty Deed | $620,000 | Quality Title Llc | |
| Deed | $368,620 | -- |
Mortgage History
| Date | Status | Loan Amount | Loan Type |
|---|---|---|---|
| Previous Owner | $466,000 | Stand Alone Refi Refinance Of Original Loan | |
| Previous Owner | $470,000 | New Conventional | |
| Previous Owner | $496,000 | New Conventional | |
| Previous Owner | $496,000 | New Conventional | |
| Previous Owner | $275,000 | No Value Available |
Property History
| Date | Event | Price | Change | Sq Ft Price |
|---|---|---|---|---|
| 08/10/2023 08/10/23 | Rented | $3,700 | 0.0% | -- |
| 08/08/2023 08/08/23 | Off Market | $3,700 | -- | -- |
| 07/27/2023 07/27/23 | For Rent | $3,700 | 0.0% | -- |
| 07/25/2023 07/25/23 | Off Market | $3,700 | -- | -- |
| 07/22/2023 07/22/23 | For Rent | $3,700 | 0.0% | -- |
| 01/11/2021 01/11/21 | Rented | $3,700 | +5.7% | -- |
| 01/09/2021 01/09/21 | Under Contract | -- | -- | -- |
| 01/06/2021 01/06/21 | For Rent | $3,500 | 0.0% | -- |
| 01/04/2021 01/04/21 | Sold | $675,000 | 0.0% | $172 / Sq Ft |
| 12/07/2020 12/07/20 | Pending | -- | -- | -- |
| 12/03/2020 12/03/20 | For Sale | $675,000 | +8.9% | $172 / Sq Ft |
| 06/22/2017 06/22/17 | Sold | $620,000 | -0.8% | $169 / Sq Ft |
| 04/06/2017 04/06/17 | Pending | -- | -- | -- |
| 03/30/2017 03/30/17 | For Sale | $624,900 | +16.8% | $171 / Sq Ft |
| 10/30/2013 10/30/13 | Sold | $535,000 | -2.7% | $180 / Sq Ft |
| 09/18/2013 09/18/13 | Pending | -- | -- | -- |
| 08/19/2013 08/19/13 | Price Changed | $549,900 | -1.8% | $185 / Sq Ft |
| 07/24/2013 07/24/13 | For Sale | $559,900 | -- | $189 / Sq Ft |
Tax History Compared to Growth
Tax History
| Year | Tax Paid | Tax Assessment Tax Assessment Total Assessment is a certain percentage of the fair market value that is determined by local assessors to be the total taxable value of land and additions on the property. | Land | Improvement |
|---|---|---|---|---|
| 2024 | $7,245 | $837,540 | $255,000 | $582,540 |
| 2023 | $7,060 | $806,840 | $255,000 | $551,840 |
| 2022 | $6,231 | $700,130 | $195,000 | $505,130 |
| 2021 | $6,406 | $653,670 | $195,000 | $458,670 |
| 2020 | $6,313 | $609,960 | $170,000 | $439,960 |
| 2019 | $6,446 | $616,810 | $170,000 | $446,810 |
| 2018 | $6,308 | $581,420 | $160,000 | $421,420 |
| 2017 | $6,505 | $578,180 | $160,000 | $418,180 |
| 2016 | $6,349 | $554,470 | $0 | $0 |
| 2015 | $6,487 | $411,560 | $0 | $411,560 |
| 2014 | $5,833 | $345,060 | $0 | $345,060 |
Agents Affiliated with this Home
-
Tanya Johnson

Seller's Agent in 2023
Tanya Johnson
Keller Williams Realty
(703) 856-7466
33 in this area
255 Total Sales
-
Meredith Lynch

Buyer's Agent in 2023
Meredith Lynch
Samson Properties
(571) 308-3964
10 Total Sales
-
PJ Sikand

Seller's Agent in 2021
PJ Sikand
Long & Foster
(703) 244-3807
4 in this area
54 Total Sales
-
Beth Yesford

Seller's Agent in 2021
Beth Yesford
e Venture LLC
(703) 346-4133
1 in this area
123 Total Sales
-
Bonnie Hite

Buyer's Agent in 2021
Bonnie Hite
Hunt Country Sotheby's International Realty
(703) 509-8054
8 Total Sales
-
A
Seller's Agent in 2017
Anna Edwards
Long & Foster
Map
Source: Bright MLS
MLS Number: 1003638142
APN: 084-35-8812
- 20153 Valhalla Square
- 20130 Valhalla Square
- 43582 Old Kinderhook Dr
- 20131 Muirfield Village Ct
- 43577 Pablo Creek Ct
- 43614 Dunhill Cup Square
- 20331 Susan Leslie Dr
- 20278 Glenrobin Terrace
- 20149 Bandon Dunes Ct
- 43853 Arborvitae Dr
- 43867 Hibiscus Dr
- 20121 Whistling Straits Place
- 43742 Cadbury Terrace
- 20338 Snowpoint Place
- 19925 Augusta Village Place
- 20258 Kentucky Oaks Ct
- 20355 Snowpoint Place
- 20468 Alicent Terrace
- 43840 Hickory Corner Terrace Unit 112
- 43825 Hickory Corner Terrace Unit 104
