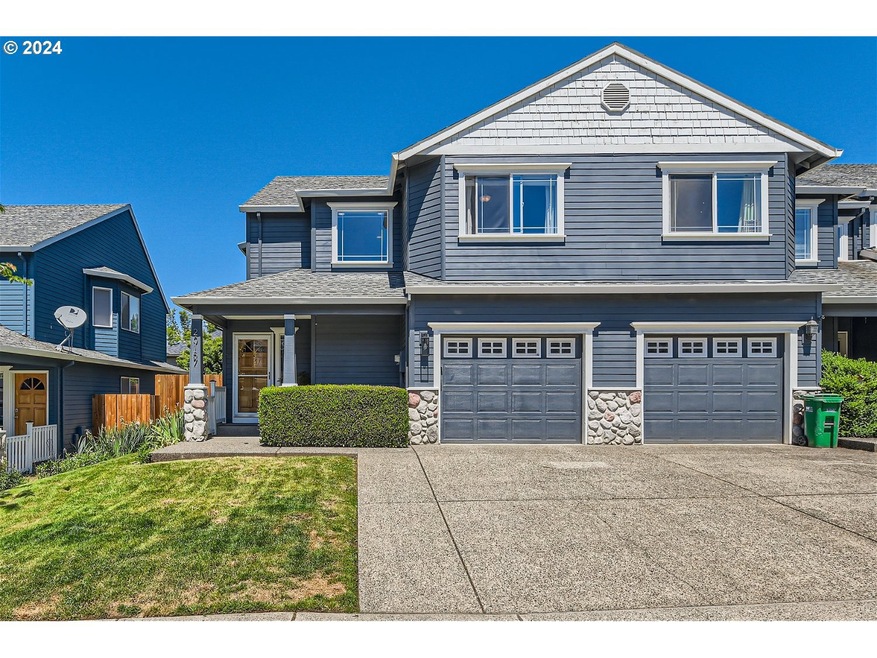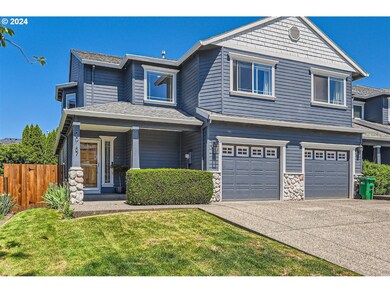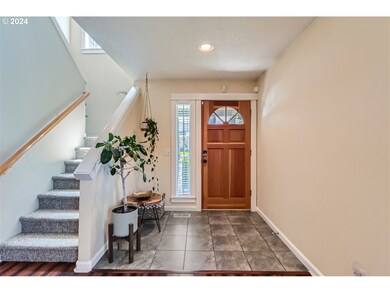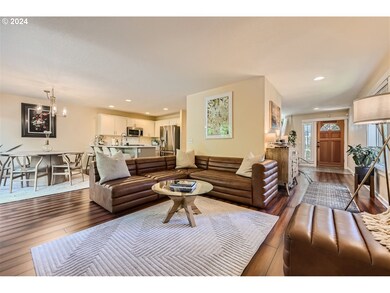Rare find! End-Unit Townhouse with no HOA in a Prime Location. Step into a welcoming living space with 3 bedrooms, 2.5 baths, and 1,678 sqft. Spacious and cozy, this home features stylish touches and a keyless entry, Ring camera, and a Nest thermostat for modern convenience. Notice the new engineered hardwood flooring installed on the main level in 2020 and imagine unwinding by the cozy gas fireplace in the living room. The kitchen is a chef's delight, featuring new LG appliances from 2020, quartz countertops, and a versatile eat bar and dining space. Recent updates include fresh upstairs paint and new blinds, both added in 2024, giving the home a refreshed, contemporary feel. Additional improvements include a new hot water tank in 2021, an updated upstairs bathroom in 2022, and a partially updated primary bedroom bathroom in 2023. The outdoor space is ideal for relaxation and entertaining, featuring a newly enlarged deck and new extra-tall fencing for privacy, both added in 2023. The exterior received a fresh coat of paint in 2023, enhancing its curb appeal. Situated just minutes from Cooper-Mountain Nature Park, this home offers a natural retreat while maintaining convenient access to public transit, the Nike and Intel campuses, and a variety of shopping and dining options. Don't miss this opportunity to own a stylish, updated townhouse in a fantastic location. Schedule your viewing today and experience the perfect blend of modern upgrades and charm! Check out the 3D walkthrough tour on this website!






