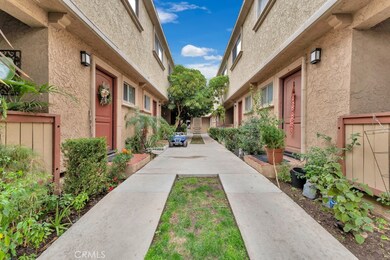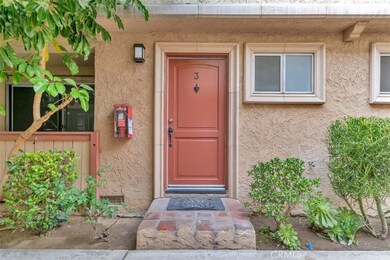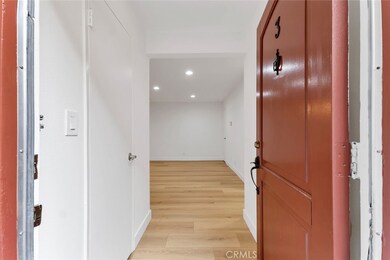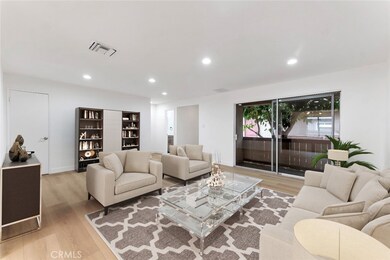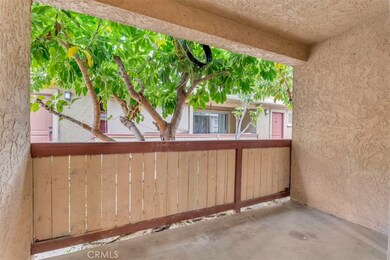
20159 Cohasset St Unit 3 Winnetka, CA 91306
Highlights
- In Ground Pool
- No Units Above
- 1.89 Acre Lot
- Valley Academy of Arts & Sciences Rated A-
- Updated Kitchen
- Quartz Countertops
About This Home
As of February 2024Bright and airy 3 bed, 1.5 bath, 1,370 sq ft townhome in the Forest Glen community in a quiet residential neighborhood in Winnetka. The property has been recently remodeled and totally updated! Open plan living with fresh paint, brand new flooring, and updated light fixtures throughout. The Large living room boasts sliding glass door access to private, front-facing patio. An oversized archway leads to dining area adjacent to galley-style kitchen. Pristine new kitchen boasts quartz countertops accented by contemporary, dark, woodgrain cabinets and new appliances. A dedicated laundry room, off the kitchen, has washer and dryer hookups and back door access to the yard. There is also a convenient powder bath on the main floor for guests. Upstairs are three good-sized bedrooms with large windows and mirrored closet doors. All bedrooms have access to a completely remodeled, full bath with brand new fittings. Out in the back is a large private deck perfect for BBQs, entertaining, or just dining al fresco. The unit has two, assigned, side-by-side covered parking spots. The Community also offers secure entry, a pool area with outdoor bathrooms, fitness center, and playground. The location is convenient to Pierce College, the Westfield Topanga and The Village, Runnymede Park and so much more. This is the perfect place to call home.
Last Agent to Sell the Property
Equity Union Brokerage Email: stephanie@teamvitacco.com License #00985615 Listed on: 12/21/2023

Townhouse Details
Home Type
- Townhome
Est. Annual Taxes
- $3,241
Year Built
- Built in 1971 | Remodeled
Lot Details
- No Units Above
- No Units Located Below
- Two or More Common Walls
- Wood Fence
- Stucco Fence
HOA Fees
- $449 Monthly HOA Fees
Home Design
- Common Roof
Interior Spaces
- 1,370 Sq Ft Home
- 2-Story Property
- Built-In Features
- Recessed Lighting
- Living Room
- L-Shaped Dining Room
Kitchen
- Galley Kitchen
- Updated Kitchen
- Gas Range
- Recirculated Exhaust Fan
- Microwave
- Dishwasher
- Quartz Countertops
Flooring
- Laminate
- Tile
Bedrooms and Bathrooms
- 3 Bedrooms
- All Upper Level Bedrooms
- Mirrored Closets Doors
- Remodeled Bathroom
- Quartz Bathroom Countertops
- Bathtub with Shower
- Walk-in Shower
Laundry
- Laundry Room
- Washer Hookup
Parking
- 2 Parking Spaces
- 2 Attached Carport Spaces
- Parking Available
- Side by Side Parking
- Assigned Parking
- Community Parking Structure
Pool
- In Ground Pool
- In Ground Spa
Outdoor Features
- Open Patio
- Front Porch
Schools
- Sutter Middle School
- Cleveland High School
Utilities
- Central Heating and Cooling System
Listing and Financial Details
- Tax Lot 1
- Tax Tract Number 34650
- Assessor Parcel Number 2114005098
Community Details
Overview
- Master Insurance
- 204 Units
- Forest Glen Association, Phone Number (818) 894-5805
- Citicore Property Management HOA
- Maintained Community
Recreation
- Community Pool
- Community Spa
Pet Policy
- Pets Allowed
Security
- Resident Manager or Management On Site
- Controlled Access
Ownership History
Purchase Details
Home Financials for this Owner
Home Financials are based on the most recent Mortgage that was taken out on this home.Purchase Details
Home Financials for this Owner
Home Financials are based on the most recent Mortgage that was taken out on this home.Purchase Details
Purchase Details
Home Financials for this Owner
Home Financials are based on the most recent Mortgage that was taken out on this home.Purchase Details
Purchase Details
Home Financials for this Owner
Home Financials are based on the most recent Mortgage that was taken out on this home.Purchase Details
Home Financials for this Owner
Home Financials are based on the most recent Mortgage that was taken out on this home.Purchase Details
Purchase Details
Home Financials for this Owner
Home Financials are based on the most recent Mortgage that was taken out on this home.Similar Homes in Winnetka, CA
Home Values in the Area
Average Home Value in this Area
Purchase History
| Date | Type | Sale Price | Title Company |
|---|---|---|---|
| Grant Deed | $525,000 | Lawyers Title | |
| Grant Deed | -- | Lawyers Title | |
| Interfamily Deed Transfer | -- | None Available | |
| Interfamily Deed Transfer | -- | Lawyers Title Company | |
| Interfamily Deed Transfer | -- | Lawyers Title Company | |
| Grant Deed | $210,002 | Lawyers Title Company | |
| Interfamily Deed Transfer | -- | First American Title Company | |
| Grant Deed | $160,000 | Fatcola | |
| Trustee Deed | $219,450 | Accommodation | |
| Grant Deed | $400,000 | Stewart Title | |
| Interfamily Deed Transfer | -- | Stewart Title |
Mortgage History
| Date | Status | Loan Amount | Loan Type |
|---|---|---|---|
| Open | $524,029 | VA | |
| Previous Owner | $120,000 | Purchase Money Mortgage | |
| Previous Owner | $40,000 | Stand Alone Second | |
| Previous Owner | $360,000 | Purchase Money Mortgage |
Property History
| Date | Event | Price | Change | Sq Ft Price |
|---|---|---|---|---|
| 05/29/2025 05/29/25 | For Sale | $539,900 | +2.8% | $394 / Sq Ft |
| 02/13/2024 02/13/24 | Sold | $525,000 | +5.0% | $383 / Sq Ft |
| 01/08/2024 01/08/24 | Pending | -- | -- | -- |
| 12/21/2023 12/21/23 | For Sale | $499,950 | +138.1% | $365 / Sq Ft |
| 06/06/2013 06/06/13 | Sold | $210,000 | -6.7% | $153 / Sq Ft |
| 05/16/2013 05/16/13 | Pending | -- | -- | -- |
| 05/09/2013 05/09/13 | For Sale | $225,000 | -- | $164 / Sq Ft |
Tax History Compared to Growth
Tax History
| Year | Tax Paid | Tax Assessment Tax Assessment Total Assessment is a certain percentage of the fair market value that is determined by local assessors to be the total taxable value of land and additions on the property. | Land | Improvement |
|---|---|---|---|---|
| 2024 | $3,241 | $253,516 | $132,071 | $121,445 |
| 2023 | $3,181 | $248,546 | $129,482 | $119,064 |
| 2022 | $3,034 | $243,674 | $126,944 | $116,730 |
| 2021 | $2,991 | $238,897 | $124,455 | $114,442 |
| 2020 | $3,018 | $236,448 | $123,179 | $113,269 |
| 2019 | $2,903 | $231,813 | $120,764 | $111,049 |
| 2018 | $2,868 | $227,269 | $118,397 | $108,872 |
| 2016 | $2,729 | $218,446 | $113,800 | $104,646 |
| 2015 | $2,690 | $215,166 | $112,091 | $103,075 |
| 2014 | $2,705 | $210,952 | $109,896 | $101,056 |
Agents Affiliated with this Home
-
Stephanie Vitacco

Seller's Agent in 2024
Stephanie Vitacco
Equity Union
(818) 298-1187
16 in this area
731 Total Sales
-
Wonmin Eric Kim

Buyer's Agent in 2024
Wonmin Eric Kim
Coldwell Banker Realty
(213) 538-8949
4 in this area
30 Total Sales
-
Ana Khatchatrian

Seller's Agent in 2013
Ana Khatchatrian
Vendezi Group
(323) 578-2003
8 Total Sales
Map
Source: California Regional Multiple Listing Service (CRMLS)
MLS Number: SR23228582
APN: 2114-005-098
- 20234 Cohasset St Unit 3
- 20234 Cohasset St Unit 11
- 20146 Cohasset St Unit 15
- 20246 Cohasset St Unit 4
- 20235 Cohasset St Unit 6
- 20159 Cohasset St Unit 3
- 20159 Cohasset St Unit 7
- 7640 Oso Ave Unit 217
- 7640 Oso Ave Unit 219
- 20327 Saticoy St Unit 205
- 20235 Keswick St Unit 121
- 20235 Keswick St Unit 102
- 20155 Keswick St Unit 117
- 20155 Keswick St Unit 209
- 20253 Keswick St Unit 326
- 20134 Leadwell St Unit 133
- 7614 Mason Ave
- 7445 Oakdale Ave
- 7647 Mason Ave
- 7752 Mason Ave

