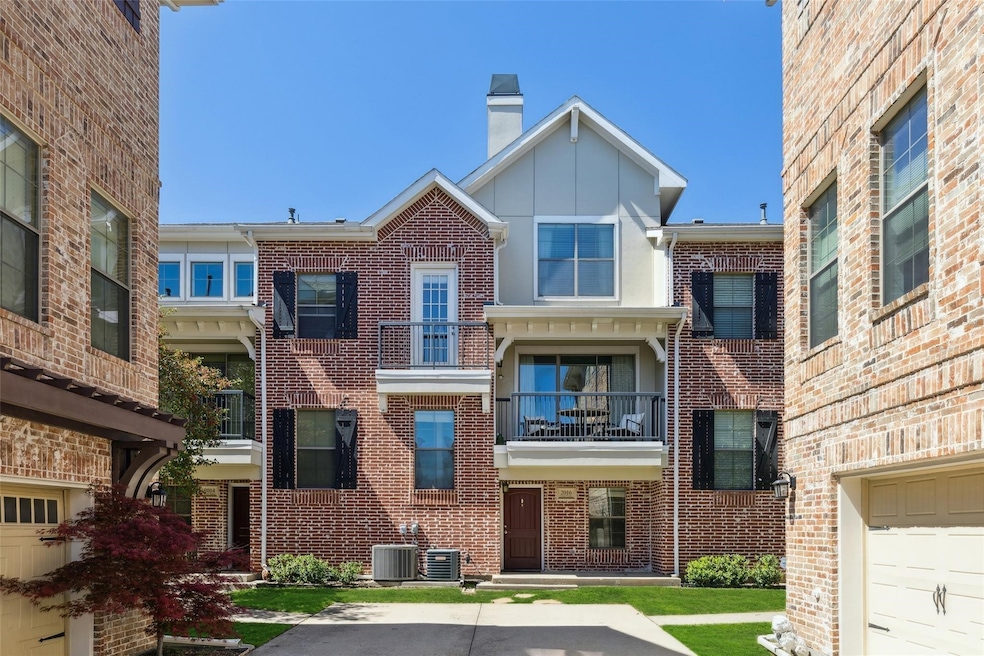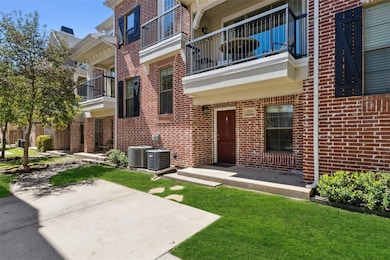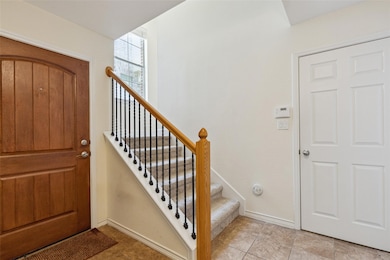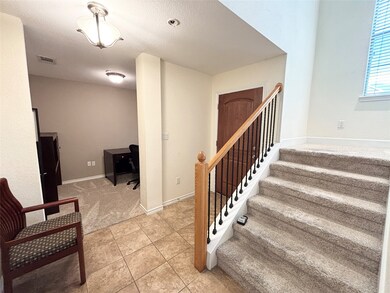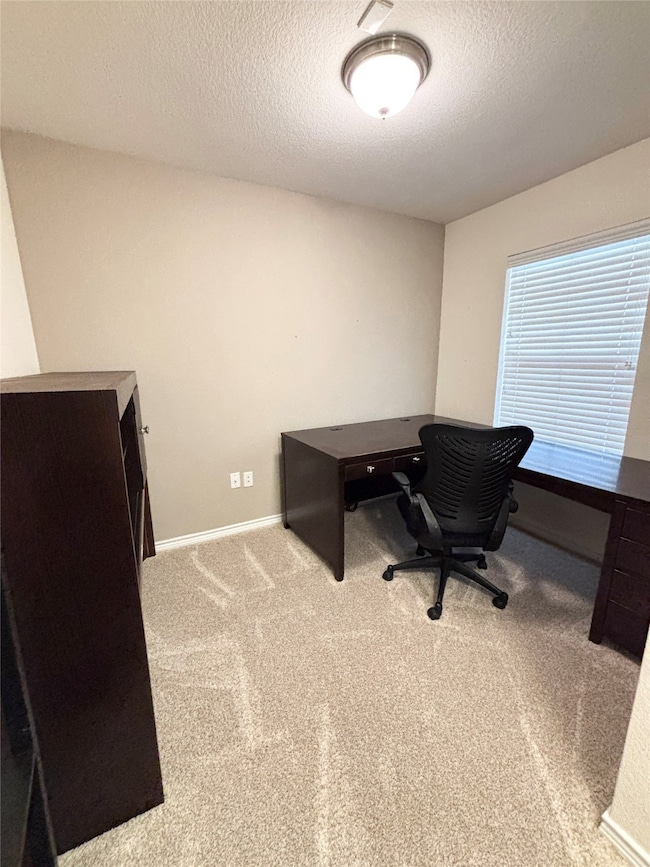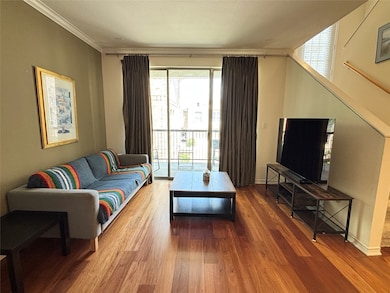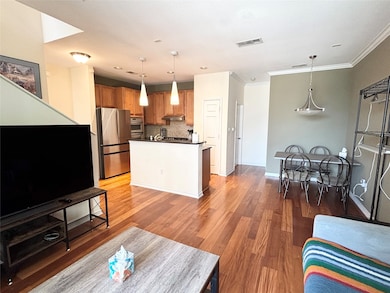2016 Azure Pointe Richardson, TX 75080
University Village NeighborhoodHighlights
- Fireplace in Bedroom
- Traditional Architecture
- High Speed Internet
- Richardson North Junior High School Rated A-
- 2 Car Attached Garage
About This Home
Gated community, Beautiful 2 bedroom, 2 bath Richardson townhome! Filled with natural light throughout! Versatile floorplan that features an office on the first floor; perfect for working from home! The inviting living room sits at the heart of this townhome and opens to the kitchen. The modern kitchen features a breakfast bar with seating, built-in stainless steel appliances, designer lighting, and ample storage space. The primary bedroom located on the third floor boasts a cozy fireplace, ensuite bath with separate vanities, and a walk-in closet. Guest bedroom and spacious bath on the second floor. The balcony provides the perfect space to unwind at the end of the day. Great community amenities. Excellent
location with many nearby parks, shopping, dining, and entertainment options. Don't miss your chance to call this your new home!
NEW AC system and dishwasher replaced 2024.
Listing Agent
Sunet Group Brokerage Phone: 972-664-0500 License #0679773 Listed on: 06/26/2025
Townhouse Details
Home Type
- Townhome
Est. Annual Taxes
- $5,309
Year Built
- Built in 2006
HOA Fees
- $354 Monthly HOA Fees
Parking
- 2 Car Attached Garage
- Rear-Facing Garage
- Garage Door Opener
Home Design
- Traditional Architecture
- Brick Exterior Construction
Interior Spaces
- 1,626 Sq Ft Home
- 3-Story Property
Kitchen
- Gas Oven or Range
- Gas Cooktop
- <<microwave>>
- Dishwasher
- Disposal
Bedrooms and Bathrooms
- 2 Bedrooms
- Fireplace in Bedroom
- 2 Full Bathrooms
Schools
- Mohawk Elementary School
- Pearce High School
Additional Features
- 1,133 Sq Ft Lot
- High Speed Internet
Listing and Financial Details
- Residential Lease
- Property Available on 6/26/25
- Tenant pays for all utilities, electricity, gas, water
- Legal Lot and Block 22 / H
- Assessor Parcel Number 421010300H0220000
Community Details
Overview
- Association fees include insurance, maintenance structure
- Kpm Association Management Association
- Lake Park Estates 01 & Univ Wrld R Subdivision
Pet Policy
- Breed Restrictions
Map
Source: North Texas Real Estate Information Systems (NTREIS)
MLS Number: 20981903
APN: 421010300H0220000
- 1225 Naples Dr
- 17120 Lacebark Ln
- 11 Mimosa Place
- 1318 Huntington Dr
- 1308 Chesterton Dr
- 1119 Piedmont Ln
- 17226 Texas Pistache Dr
- 1413 Chesterton Dr
- 16618 Cleary Cir
- 17174 Yellow Bells Dr
- 1094 Edith Cir
- 17305 Texas Pistache Dr
- 8242 Horsetail Ct
- 16710 Cleary Cir
- 17236 Yellow Bells Dr
- 17316 Texas Pistache Dr
- 1104 Chesterton Dr
- 1702 Cheyenne Dr
- 16212 Spring Creek Rd
- 1325 Melrose Dr
- 2230 Hibiscus Ave
- 17120 Lacebark Ln
- 8218 Vitex Ave
- 16500 Lauder Ln
- 16417 Lauder Ln
- 16341 Lauder Ln
- 17166 Yellow Bells Dr
- 1120 Stratford Dr
- 7760 Mccallum Blvd
- 7320 Campbell Rd
- 1215 Melrose Dr
- 7851 La Cabeza Dr Unit ID1029764P
- 7740-7777 Mccallum Blvd
- 7795 Mccallum Blvd
- 17542 Bottlebrush Dr
- 7605 Queens Garden Dr
- 7720 Mccallum Blvd
- 17642 Pinyon Ln
- 7650 Mccallum Blvd
- 7610 Mullrany Dr
