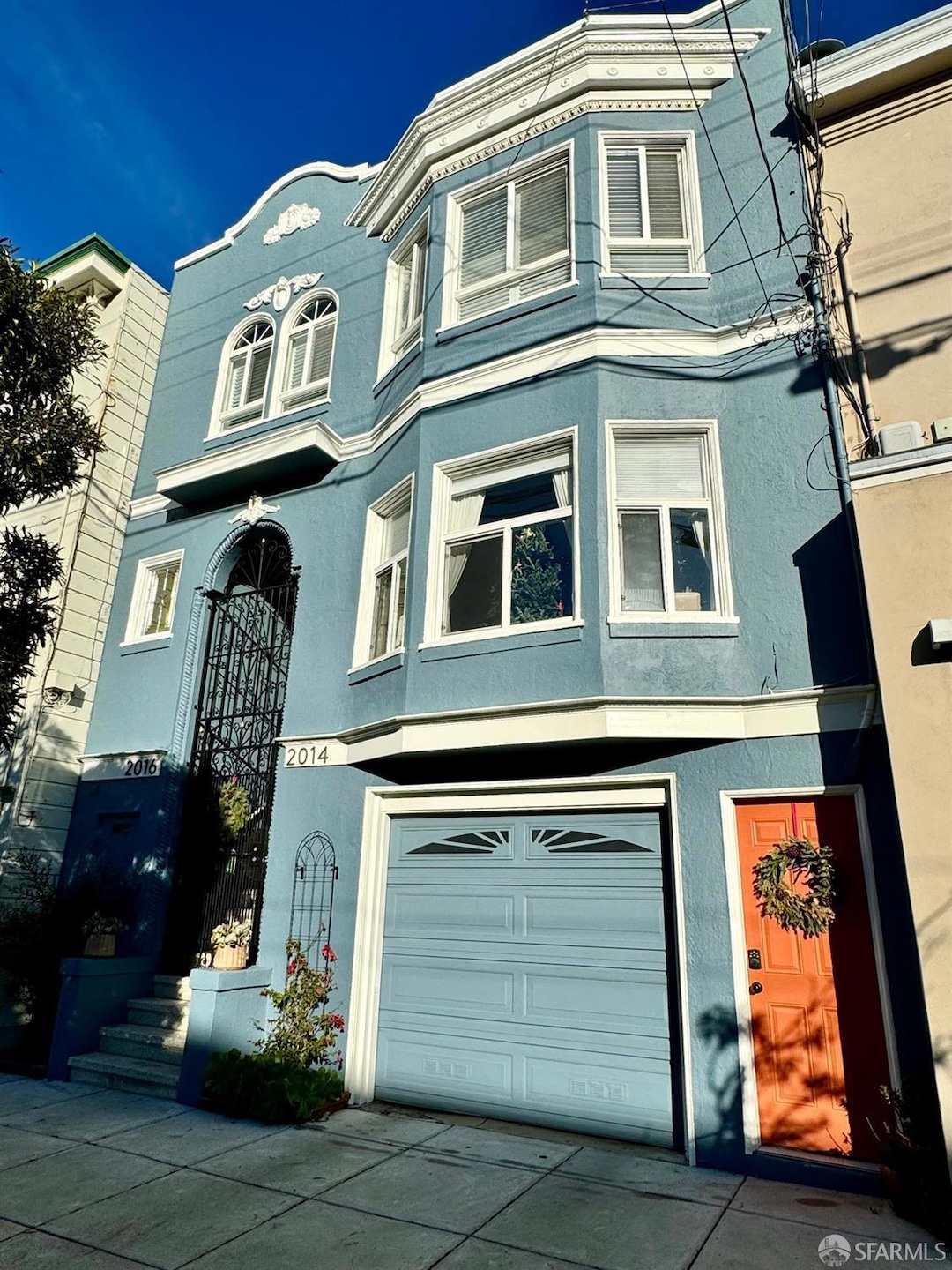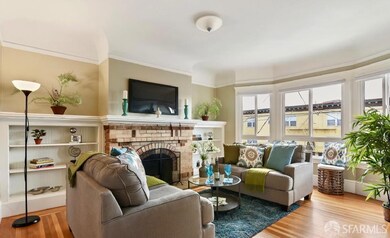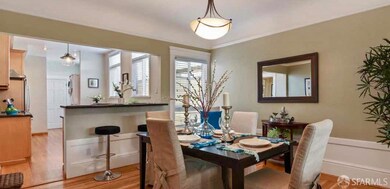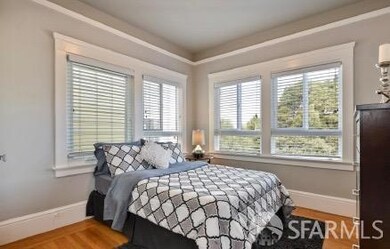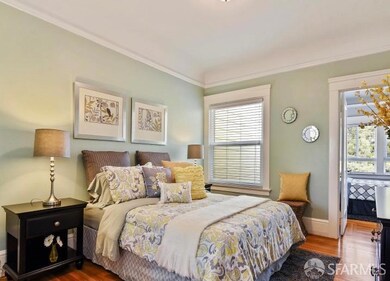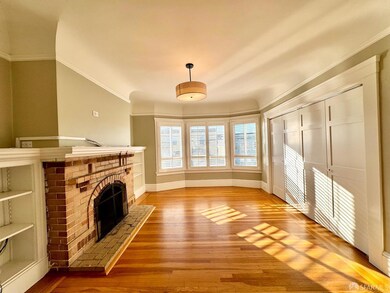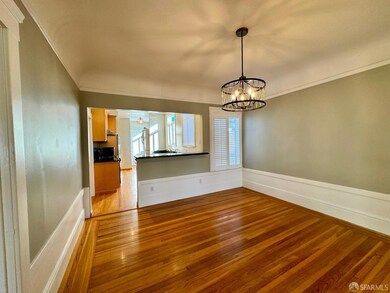2016 Balboa St San Francisco, CA 94121
Central Richmond NeighborhoodHighlights
- Unit is on the top floor
- City View
- Wood Flooring
- Argonne Elementary School Rated A-
- Edwardian Architecture
- Granite Countertops
About This Home
Welcome to 2016 Balboa St, a charming top-floor 3BD/1.5BA home in the heart of Central Richmond. This residence blends classic character with modern updates, offering a refined urban retreat. Step into the spacious living room, where elegant coved ceilings, light-filled bay windows, and a wood-burning fireplace create a warm, inviting space. Built-in shelving adds both style and functionality. The remodeled kitchen is perfect for any culinary enthusiast, featuring granite countertops, hardwood floors, stainless steel appliances, and a double sink. It's a beautiful balance of timeless design and contemporary comfortideal for daily use or entertaining. The generously sized main bedroom fits a king bed and includes a custom-built closet for efficient, stylish storage. Two additional bedrooms offer flexibility for guest space, a home office, or growing needs. Completing the home is a shared ground-level garage with one-car parking and additional storage. With its prime location near shops, dining, parks, and transit, this residence offers the perfect blend of lifestyle and convenience in one of San Francisco's most desirable neighborhoods.
Condo Details
Home Type
- Condominium
Est. Annual Taxes
- $17,444
Parking
- 1 Car Attached Garage
- Parking Available
- Side by Side Parking
- Garage Door Opener
- Assigned Parking
Home Design
- Edwardian Architecture
- Updated or Remodeled
- Stucco
Interior Spaces
- 1,203 Sq Ft Home
- 3-Story Property
- Decorative Fireplace
- Brick Fireplace
- Double Pane Windows
- Bay Window
- Living Room with Fireplace
- Formal Dining Room
- City Views
Kitchen
- Free-Standing Gas Oven
- Free-Standing Gas Range
- Range Hood
- Microwave
- Dishwasher
- Granite Countertops
- Disposal
Flooring
- Wood
- Tile
Bedrooms and Bathrooms
- Bathtub with Shower
Laundry
- Laundry in Kitchen
- Stacked Washer and Dryer
Location
- Unit is on the top floor
Utilities
- Central Heating
- Heating System Uses Gas
Listing and Financial Details
- Security Deposit $5,295
- Tenant pays for cable TV, electricity, gas, heat, insurance, sewer, trash collection, water
- 12 Month Lease Term
- 12-Month Minimum Lease Term
- Assessor Parcel Number 1564-052
Community Details
Overview
- 2 Units
Pet Policy
- No Pets Allowed
Map
Source: San Francisco Association of REALTORS® MLS
MLS Number: 425043718
APN: 1564-052
- 634 22nd Ave
- 526 23rd Ave Unit 1
- 2402 Balboa St
- 369-371 21st Ave
- 4134-4136 Fulton St
- 1446 Cabrillo St
- 249 21st Ave
- 769 14th Ave
- 375 25th Ave Unit 401
- 465 28th Ave
- 818 30th Ave Unit A
- 2725 Clement St
- 700 12th Ave Unit D
- 700 12th Ave Unit 6
- 700 12th Ave Unit 2
- 700 12th Ave Unit 1
- 6423 California St
- 783 31st Ave
- 510 11th Ave
- 2929 Clement St
