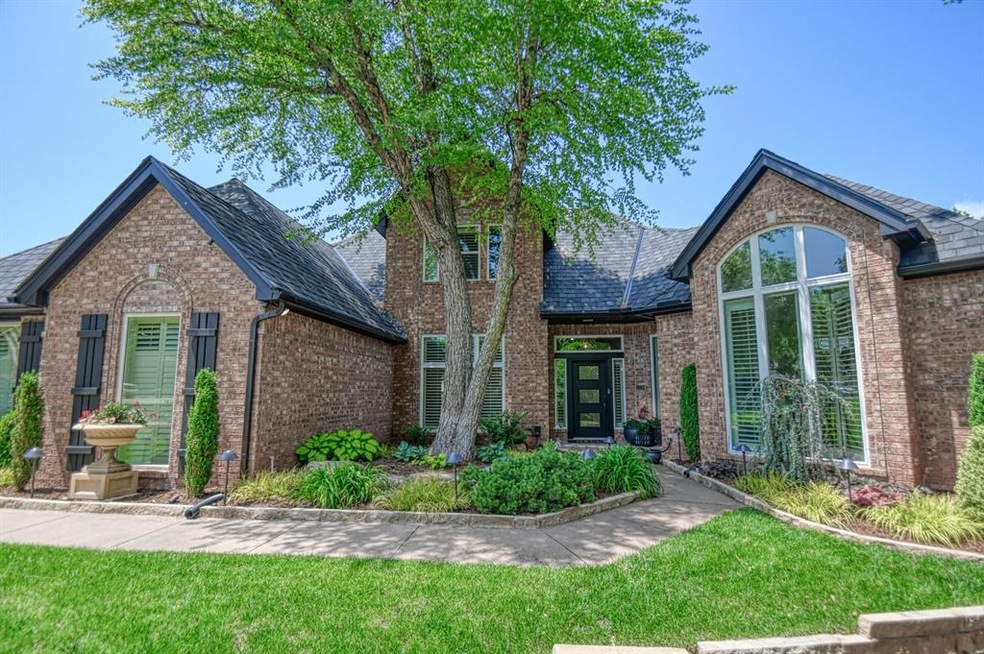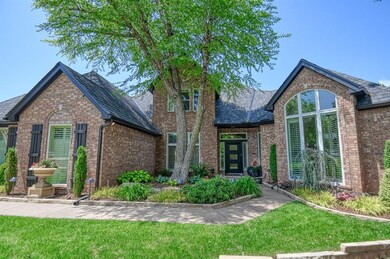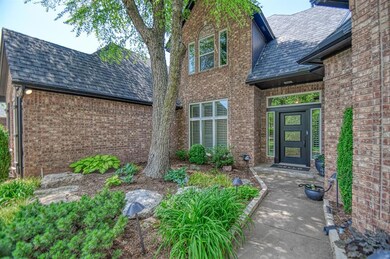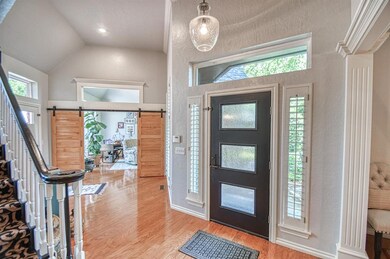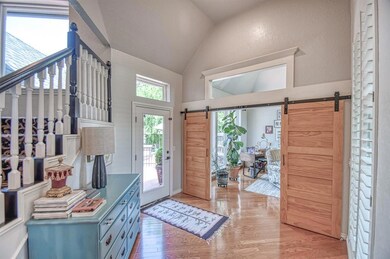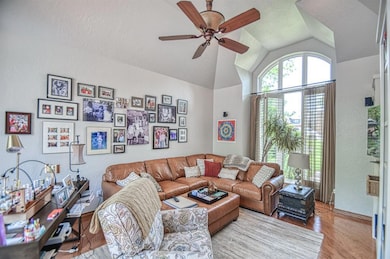
2016 Brookfield Dr Norman, OK 73072
Northwest Norman NeighborhoodHighlights
- Concrete Pool
- Traditional Architecture
- Covered patio or porch
- Cleveland Elementary School Rated A-
- Wood Flooring
- Cul-De-Sac
About This Home
As of May 2024Welcome to your private oasis nestled on a quite cul-de-sac! This stunning home and its picturesque backyard awaits you! The sellers have done so many updates and upgrades to this cozy cottage style home you do not want to miss this one! This home is located in the secluded area of Trophy Club addition (tucked inside Brookhaven) these homes do not come on the market that often! From the moment you walk in the front door you will fall in love with all of the windows and natural light. There is a flex room on the first floor which would be a great in home office or 2nd living space. The main living area is open to the recently updated kitchen done by (Bryd Construction) so you know it is top notch! During the kitchen renovation they added a pantry and expanded the kitchen exterior wall by 5 feet adding 100 sq feet more to the property. The kitchen includes SS appliances including a wine fridge, kitchen aid ice maker, GE Cafe' oven/stove & refrigerator and a fabulous large island great for entertaining. The view to the outdoors from every angle is absolutely breathtaking with all of the mature trees and lush landscaping! The outdoor living space is just a wonderful extension of the living area. Two covered patios one overlooking the gorgeous pool/hot tub and firepit area the other off other kitchen great for grilling. Over 80% of the home has newer windows, the AC unit servicing the downstairs was replaced in 2014 both, upstairs and downstairs hot water tanks are 4-7 years old. New wood flooring was installed in main hallway and the primary bedroom. You do not want to miss this one! Make your private showing today and you could be relaxing by the pool this summer!
Home Details
Home Type
- Single Family
Est. Annual Taxes
- $5,970
Year Built
- Built in 1991
Lot Details
- 0.28 Acre Lot
- Cul-De-Sac
- Interior Lot
- Sprinkler System
Parking
- 3 Car Attached Garage
- Garage Door Opener
- Driveway
Home Design
- Traditional Architecture
- Slab Foundation
- Brick Frame
- Composition Roof
Interior Spaces
- 3,285 Sq Ft Home
- 2-Story Property
- Ceiling Fan
- Gas Log Fireplace
- Window Treatments
- Inside Utility
Kitchen
- <<builtInOvenToken>>
- Gas Oven
- <<builtInRangeToken>>
- <<microwave>>
- Ice Maker
- Dishwasher
- Disposal
Flooring
- Wood
- Carpet
- Tile
Bedrooms and Bathrooms
- 4 Bedrooms
Pool
- Concrete Pool
- Spa
Outdoor Features
- Covered patio or porch
Schools
- Cleveland Elementary School
- Whittier Middle School
- Norman North High School
Utilities
- Zoned Heating and Cooling
- Water Heater
Listing and Financial Details
- Legal Lot and Block 13 / 1
Ownership History
Purchase Details
Home Financials for this Owner
Home Financials are based on the most recent Mortgage that was taken out on this home.Purchase Details
Home Financials for this Owner
Home Financials are based on the most recent Mortgage that was taken out on this home.Similar Homes in Norman, OK
Home Values in the Area
Average Home Value in this Area
Purchase History
| Date | Type | Sale Price | Title Company |
|---|---|---|---|
| Warranty Deed | $605,000 | Neat Escrow And Title | |
| Joint Tenancy Deed | $345,000 | None Available |
Mortgage History
| Date | Status | Loan Amount | Loan Type |
|---|---|---|---|
| Previous Owner | $90,000 | Credit Line Revolving | |
| Previous Owner | $46,180 | Stand Alone Second | |
| Previous Owner | $316,500 | New Conventional |
Property History
| Date | Event | Price | Change | Sq Ft Price |
|---|---|---|---|---|
| 05/31/2024 05/31/24 | Sold | $605,000 | +8.1% | $184 / Sq Ft |
| 05/05/2024 05/05/24 | Pending | -- | -- | -- |
| 05/02/2024 05/02/24 | For Sale | $559,900 | +62.3% | $170 / Sq Ft |
| 07/31/2012 07/31/12 | Sold | $345,000 | -9.0% | $108 / Sq Ft |
| 06/23/2012 06/23/12 | Pending | -- | -- | -- |
| 02/09/2012 02/09/12 | For Sale | $379,000 | -- | $119 / Sq Ft |
Tax History Compared to Growth
Tax History
| Year | Tax Paid | Tax Assessment Tax Assessment Total Assessment is a certain percentage of the fair market value that is determined by local assessors to be the total taxable value of land and additions on the property. | Land | Improvement |
|---|---|---|---|---|
| 2024 | $5,970 | $50,851 | $8,095 | $42,756 |
| 2023 | $5,808 | $49,370 | $7,903 | $41,467 |
| 2022 | $5,405 | $47,932 | $5,400 | $42,532 |
| 2021 | $5,697 | $47,932 | $5,400 | $42,532 |
| 2020 | $5,575 | $47,932 | $5,400 | $42,532 |
| 2019 | $5,671 | $47,932 | $5,400 | $42,532 |
| 2018 | $5,500 | $47,933 | $5,400 | $42,533 |
| 2017 | $5,561 | $47,933 | $0 | $0 |
| 2016 | $5,652 | $47,933 | $5,400 | $42,533 |
| 2015 | $5,343 | $46,741 | $4,201 | $42,540 |
| 2014 | $5,023 | $43,590 | $4,201 | $39,389 |
Agents Affiliated with this Home
-
Karen McIntosh

Seller's Agent in 2024
Karen McIntosh
Dillard Cies Real Estate
(405) 590-2763
29 in this area
180 Total Sales
-
Brad Ashford

Buyer's Agent in 2024
Brad Ashford
Stonehenge Properties LLC
(405) 204-7040
4 in this area
23 Total Sales
-
B
Seller's Agent in 2012
Bill Tucker
-
Mark McCurdy

Buyer's Agent in 2012
Mark McCurdy
McCurdy Real Estate, Inc.
(405) 410-7711
15 in this area
103 Total Sales
Map
Source: MLSOK
MLS Number: 1111998
APN: R0047089
- 4420 Trophy Dr
- 4409 Hidden Hill Rd
- 2118 Saddleback Blvd
- 2010 Saddleback Blvd
- 1816 Robin Ridge Dr
- 4107 Northhampton Dr
- 4370 Covington Way
- 4511 Polo Ridge Cir
- 2105 Wyckham Place
- 4303 Oxford Way
- 4238 Brookview
- 3805 Danfield Ln
- 2516 Highbury Dr
- 2101 Brookhaven Blvd
- 4712 Highbury Dr
- 4716 Highbury Dr
- 4717 Highbury Dr
- 4713 Highbury Dr
- 4709 Highbury Dr
- 4705 Highbury Dr
