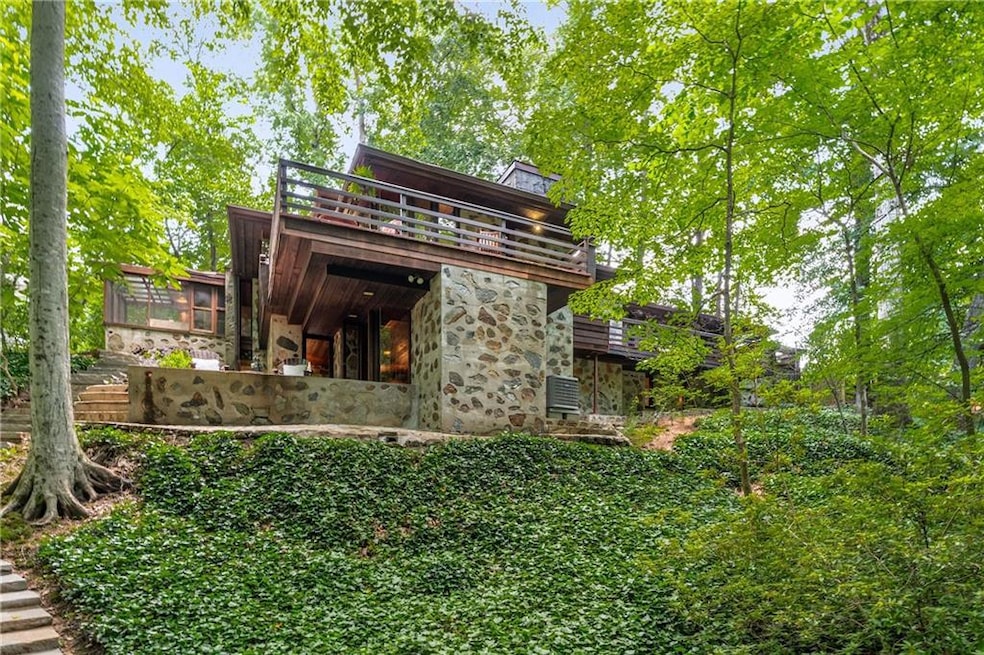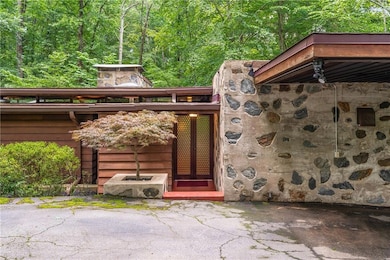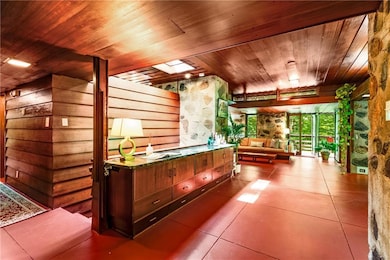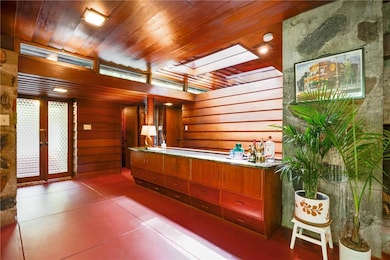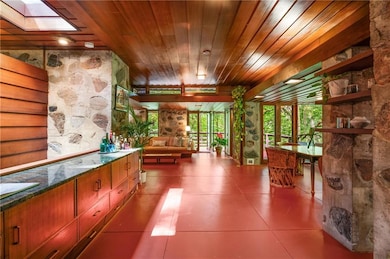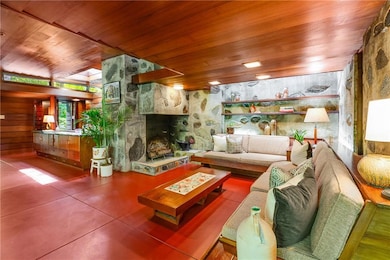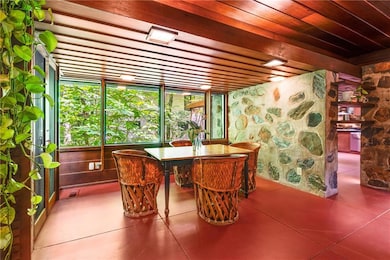Maximum Privacy and Superior Architectural Design make this true Mid Century Modern home a Unique Opportunity - nestled on a wooded acre with a babbling brook and crafted from all natural materials, this special home was custom designed in 1963 by Robert Green, a protege of Frank Lloyd Wright, with the influence of Wright's personal home at Taliesin West and his masterpiece Fallingwater in mind to create a living environment that flows seamlessly from the interior to the outdoors with floor to ceiling windows and glass doors which open out to several decks, balconies and terraces while the interior enjoys heart of redwood shiplap on the walls and ceilings, and stone and concrete construction incorporating clerestory windows, skylights and custom lighting to enhance the interior natural light while proving complete privacy. In keeping with Wright's design aesthetic, the interior includes many custom designed furnishings to complete the mid-century ambience.From the private, virtually invisible front facade, the recessed entry with double glass doors welcomes you into the quintessential Frank Lloyd Wright experience of comforting spaces and open vistas with the entry foyer opening into the great room and dining room, then onto the deck overlooking the expansive private back yard; the foyer is complemented by a built-in sideboard while the fireside great room includes built-in seating. The foyer opens to the right into the kitchen and breakfast room along with a screened porch for al fresco dining and enjoying the view. Moving through the main floor, the hallway to the left ends at the primary suite with sitting room, fireplace and double doors onto the bedroom balcony. There is also a second bedroom on this level with access to the balcony overlooking the backyard. The terrace level provides any alternate space you might need including an office, family room with fireplace, game or exercise room and two additional bedrooms with a jack & jill bath; the bedrooms include built-in dressers and/or desks, a dressing room adjacent to the full baths plus generous closet space; the hallways on both levels are enhanced by a generous number of storage closets. There is an auxilliary space for storage or a workshop. The original archtectural details, respected by the 3 previous owners, remain intact.This rare opportunity for a unique Mid Century Modern home is located in the respected neighborhood of Amberwood with top rated Lakeside High School and a number of Swim/Tennis Clubs including Twin Lakes; the neighborhood has abundant amenities nearby including shops and restaurants; Emory University campus and the CDC are 15 minutes away and Decatur, Intown and Buckhead are close-by; Hartsfield Intl Airport is within 30 minutes.Don't miss the opportunity to come enjoy the soothing song of the babbling brook from the inviting decks and terraces.

