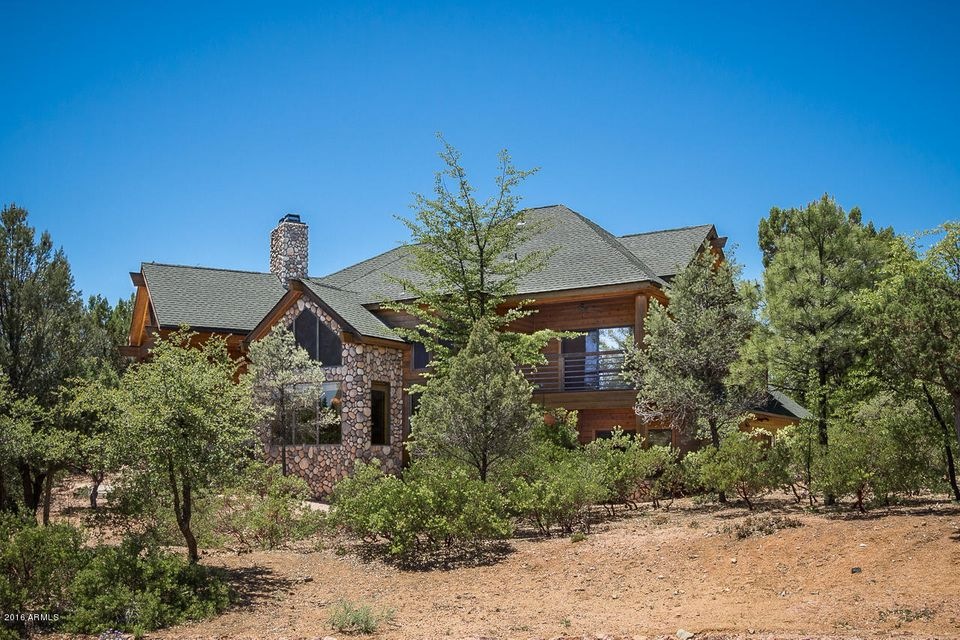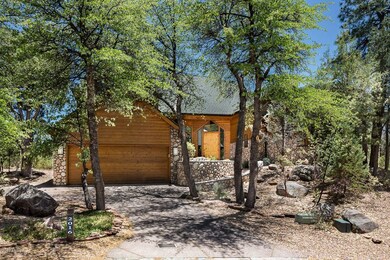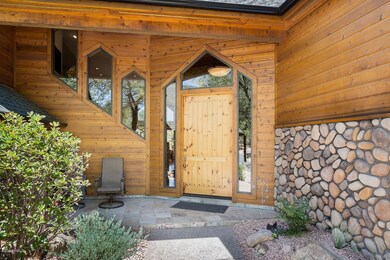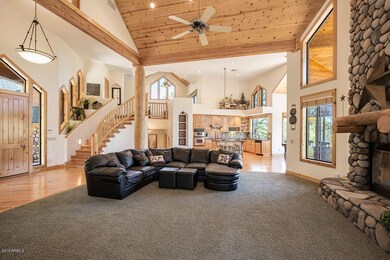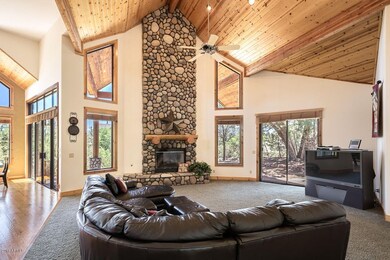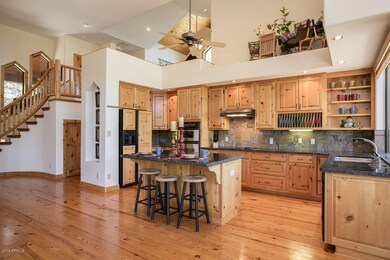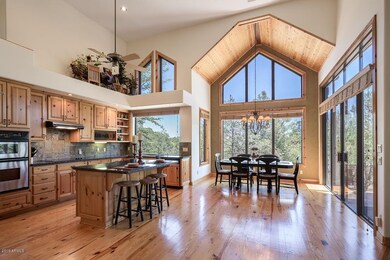
2016 E Columbine Cir Payson, AZ 85541
Highlights
- Golf Course Community
- Gated with Attendant
- Clubhouse
- Fitness Center
- Gated Parking
- Vaulted Ceiling
About This Home
As of March 2022Dream of a cabin in the woods? Well, this is it, the perfect log home cabin in the woods of the Chaparral Pines golf community! This 3 bedroom/3 bath home is split level offering the utmost privacy for you and your guests. The open floor plan offers a stately Great Room with rock and wood accents, a floor-to-ceiling fireplace, a cozy kitchen with granite counter tops, custom cabinetry and upgraded appliances. Doors open to the peaceful patio area nestled amongst the pines. The main-level Master Suite offers plenty of privacy and space with vaulted ceilings and an en suite bath with dual vanities, separate shower and jetted tub. Upstairs is a loft area perfect game room or cozy living space with its own balcony area and panoramic views. The second guest suite with full bath ... CLICK adjoins the loft and then on the lower level is the third private guest bedroom with en suite bath.
Ponderosa Golf Membership and furniture available by separate agreement.
Last Agent to Sell the Property
Wendy Larchick
Keller Williams Arizona Realty License #BR538058000 Listed on: 05/27/2016

Home Details
Home Type
- Single Family
Est. Annual Taxes
- $4,258
Year Built
- Built in 1998
Lot Details
- 0.44 Acre Lot
- Cul-De-Sac
- Front Yard Sprinklers
HOA Fees
- $132 Monthly HOA Fees
Parking
- 2 Car Garage
- Gated Parking
Home Design
- Wood Frame Construction
- Composition Roof
- Stone Exterior Construction
Interior Spaces
- 2,767 Sq Ft Home
- 2-Story Property
- Central Vacuum
- Vaulted Ceiling
- Ceiling Fan
- Gas Fireplace
- Double Pane Windows
- Family Room with Fireplace
- Finished Basement
- Walk-Out Basement
- Security System Owned
Kitchen
- Eat-In Kitchen
- Gas Cooktop
- Built-In Microwave
- Granite Countertops
Flooring
- Carpet
- Stone
Bedrooms and Bathrooms
- 3 Bedrooms
- Primary Bathroom is a Full Bathroom
- 3 Bathrooms
- Dual Vanity Sinks in Primary Bathroom
- Hydromassage or Jetted Bathtub
- Bathtub With Separate Shower Stall
Outdoor Features
- Balcony
- Covered patio or porch
Schools
- Out Of Maricopa Cnty Elementary And Middle School
- Out Of Maricopa Cnty High School
Utilities
- Refrigerated Cooling System
- Zoned Heating
- Heating System Uses Natural Gas
Listing and Financial Details
- Tax Lot 220
- Assessor Parcel Number 302-87-220
Community Details
Overview
- Association fees include ground maintenance, street maintenance
- Chaparral Pines HOA, Phone Number (928) 472-9068
- Built by Jeff Rogers Custom Homes
- Chaparral Pines Phase 1 Subdivision
Amenities
- Clubhouse
- Recreation Room
Recreation
- Golf Course Community
- Tennis Courts
- Community Playground
- Fitness Center
- Heated Community Pool
- Community Spa
- Bike Trail
Security
- Gated with Attendant
Ownership History
Purchase Details
Home Financials for this Owner
Home Financials are based on the most recent Mortgage that was taken out on this home.Purchase Details
Home Financials for this Owner
Home Financials are based on the most recent Mortgage that was taken out on this home.Purchase Details
Home Financials for this Owner
Home Financials are based on the most recent Mortgage that was taken out on this home.Similar Homes in Payson, AZ
Home Values in the Area
Average Home Value in this Area
Purchase History
| Date | Type | Sale Price | Title Company |
|---|---|---|---|
| Deed | $545,000 | Pioneer Title Agency Inc | |
| Warranty Deed | $485,000 | Pioneer Title Agency Inc | |
| Warranty Deed | $650,000 | First American Title Insuran |
Mortgage History
| Date | Status | Loan Amount | Loan Type |
|---|---|---|---|
| Open | $455,850 | New Conventional | |
| Closed | $300,000 | New Conventional | |
| Closed | $256,000 | New Conventional | |
| Previous Owner | $359,500 | New Conventional | |
| Previous Owner | $350,000 | New Conventional | |
| Previous Owner | $130,000 | Stand Alone Second | |
| Previous Owner | $520,000 | New Conventional |
Property History
| Date | Event | Price | Change | Sq Ft Price |
|---|---|---|---|---|
| 03/14/2022 03/14/22 | Sold | $950,000 | 0.0% | $343 / Sq Ft |
| 02/08/2022 02/08/22 | Pending | -- | -- | -- |
| 02/04/2022 02/04/22 | For Sale | $950,000 | +74.3% | $343 / Sq Ft |
| 12/13/2019 12/13/19 | Sold | $545,000 | -2.5% | $197 / Sq Ft |
| 09/26/2019 09/26/19 | For Sale | $559,000 | +15.3% | $202 / Sq Ft |
| 03/24/2017 03/24/17 | Sold | $485,000 | -2.8% | $175 / Sq Ft |
| 02/13/2017 02/13/17 | Pending | -- | -- | -- |
| 01/13/2017 01/13/17 | Price Changed | $499,000 | -90.0% | $180 / Sq Ft |
| 01/09/2017 01/09/17 | Price Changed | $4,990,000 | +878.4% | $1,803 / Sq Ft |
| 09/30/2016 09/30/16 | Price Changed | $510,000 | -2.8% | $184 / Sq Ft |
| 06/03/2016 06/03/16 | Price Changed | $524,900 | +0.2% | $190 / Sq Ft |
| 05/27/2016 05/27/16 | For Sale | $524,000 | -- | $189 / Sq Ft |
Tax History Compared to Growth
Tax History
| Year | Tax Paid | Tax Assessment Tax Assessment Total Assessment is a certain percentage of the fair market value that is determined by local assessors to be the total taxable value of land and additions on the property. | Land | Improvement |
|---|---|---|---|---|
| 2025 | $5,841 | -- | -- | -- |
| 2024 | $5,841 | $71,998 | $3,720 | $68,278 |
| 2023 | $5,841 | $61,149 | $2,862 | $58,287 |
| 2022 | $5,661 | $45,341 | $2,006 | $43,335 |
| 2021 | $4,714 | $45,341 | $2,006 | $43,335 |
| 2020 | $4,506 | $0 | $0 | $0 |
| 2019 | $4,957 | $0 | $0 | $0 |
| 2018 | $4,664 | $0 | $0 | $0 |
| 2017 | $4,348 | $0 | $0 | $0 |
| 2016 | $4,258 | $0 | $0 | $0 |
| 2015 | $4,069 | $0 | $0 | $0 |
Agents Affiliated with this Home
-
C
Seller's Agent in 2022
Connie Welsh
West USA Realty
-
N
Buyer's Agent in 2022
Non-MLS Agent
Non-MLS Office
-
Christopher Janczewski

Seller's Agent in 2019
Christopher Janczewski
West USA Realty
(480) 200-4624
29 Total Sales
-
Brock O'Neal

Seller Co-Listing Agent in 2019
Brock O'Neal
West USA Realty
(480) 707-9479
178 Total Sales
-

Seller's Agent in 2017
Wendy Larchick
Keller Williams Arizona Realty
(928) 978-8090
-
Ethan Woolery
E
Buyer's Agent in 2017
Ethan Woolery
Integra Homes and Land
(928) 978-2029
47 Total Sales
Map
Source: Arizona Regional Multiple Listing Service (ARMLS)
MLS Number: 5449480
APN: 302-87-220
- 1207 N Indian Paintbrush Cir
- 2012 E Columbine Cir
- 1020 N Indian Paintbrush Cir
- 1020 N Indian Paintbrush Cir Unit 174
- 2203 E Scenic Dr
- 1907 E Horizon Cir
- 2314 E Blue Bell Cir Unit 143
- 2314 E Blue Bell Cir
- 1108 N Indian Paintbrush Cir
- 2308 E Blue Bell Cir
- 2316 E Blue Bell Cir Unit 142
- 2316 E Blue Bell Cir
- 1202 N Horizon Way
- 2306 E Blue Bell Cir
- 2304 E Blue Bell Cir
- 1802 E Underwood Ln
- 900 N Blazing Star Cir
- 2302 E Blue Bell Cir
- 1115 N Scenic Dr
- 2405 E Golden Aster Cir
