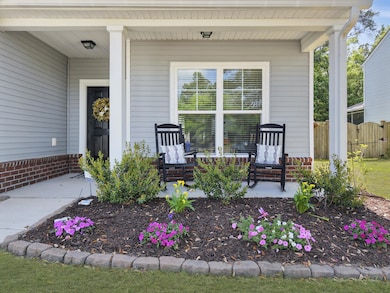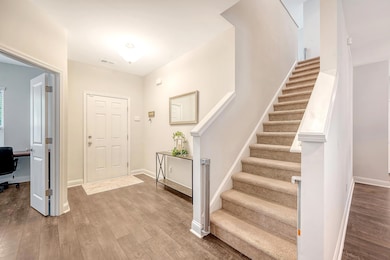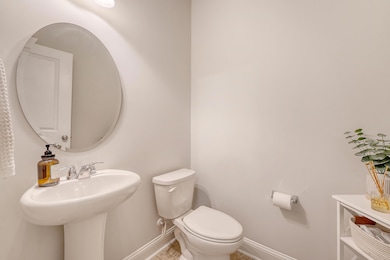
2016 Elvington Rd Johns Island, SC 29455
Estimated payment $3,677/month
Highlights
- Contemporary Architecture
- High Ceiling
- Community Pool
- Bonus Room
- Great Room
- Home Office
About This Home
Introducing 2016 Elvington, a beautiful 3 bed/2.5bath home with a large fenced in yard, meticulously maintained and located in the highly sought after Oakfield neighborhood. Nestled in a serene lowcountry setting, just minutes from beaches and downtown Charleston. Designed with clean lines, this open concept layout features a spacious living space filled with natural light. A modern kitchen with granite countertops, stainless steel appliances, kitchen island and gas range. Wide plank engineered hardwood floors throughout the main floor. Retreat to your spacious primary suite upstairs featuring a tray ceiling. The ensuite features a huge soaking tub for relaxation, double vanity and walk-in shower. A true flex space bonus room designed to fit your lifestyle with ample room to spread out.
Home Details
Home Type
- Single Family
Est. Annual Taxes
- $2,332
Year Built
- Built in 2017
Lot Details
- 8,276 Sq Ft Lot
- Elevated Lot
- Privacy Fence
- Level Lot
HOA Fees
- $57 Monthly HOA Fees
Parking
- 2 Car Garage
- Garage Door Opener
Home Design
- Contemporary Architecture
- Brick Exterior Construction
- Slab Foundation
- Asbestos Shingle Roof
- Vinyl Siding
Interior Spaces
- 2,364 Sq Ft Home
- 2-Story Property
- Tray Ceiling
- Smooth Ceilings
- High Ceiling
- Ceiling Fan
- Great Room
- Family Room
- Combination Dining and Living Room
- Home Office
- Bonus Room
- Utility Room with Study Area
- Laundry Room
Kitchen
- Eat-In Kitchen
- Gas Cooktop
- Microwave
- Dishwasher
- Kitchen Island
- Disposal
Flooring
- Carpet
- Laminate
- Vinyl
Bedrooms and Bathrooms
- 3 Bedrooms
- Walk-In Closet
- Garden Bath
Outdoor Features
- Screened Patio
- Front Porch
Schools
- Mt. Zion Elementary School
- Haut Gap Middle School
- St. Johns High School
Utilities
- Forced Air Heating and Cooling System
- Heating System Uses Natural Gas
Community Details
Overview
- Oakfield Subdivision
Recreation
- Community Pool
- Park
- Trails
Map
Home Values in the Area
Average Home Value in this Area
Tax History
| Year | Tax Paid | Tax Assessment Tax Assessment Total Assessment is a certain percentage of the fair market value that is determined by local assessors to be the total taxable value of land and additions on the property. | Land | Improvement |
|---|---|---|---|---|
| 2023 | $2,332 | $17,680 | $0 | $0 |
| 2022 | $2,170 | $17,680 | $0 | $0 |
| 2021 | $1,670 | $12,760 | $0 | $0 |
| 2020 | $1,731 | $12,760 | $0 | $0 |
| 2019 | $1,630 | $11,760 | $0 | $0 |
| 2017 | $0 | $0 | $0 | $0 |
Property History
| Date | Event | Price | Change | Sq Ft Price |
|---|---|---|---|---|
| 05/07/2025 05/07/25 | Pending | -- | -- | -- |
| 05/02/2025 05/02/25 | For Sale | $615,000 | +39.1% | $260 / Sq Ft |
| 06/04/2021 06/04/21 | Sold | $442,000 | 0.0% | $187 / Sq Ft |
| 05/05/2021 05/05/21 | Pending | -- | -- | -- |
| 04/16/2021 04/16/21 | For Sale | $442,000 | -- | $187 / Sq Ft |
Purchase History
| Date | Type | Sale Price | Title Company |
|---|---|---|---|
| Deed | $442,000 | None Listed On Document | |
| Deed | $294,000 | None Available |
Mortgage History
| Date | Status | Loan Amount | Loan Type |
|---|---|---|---|
| Previous Owner | $342,000 | New Conventional | |
| Previous Owner | $269,500 | New Conventional | |
| Previous Owner | $279,300 | New Conventional |
Similar Homes in Johns Island, SC
Source: CHS Regional MLS
MLS Number: 25012092
APN: 278-07-00-060
- 1901 Toland Ct
- 2016 Elvington Rd
- 2022 Elvington Rd
- 3121 Harding Ct
- 1941 Zonny Moss Dr
- 2109 Rowan Rd
- 3306 Hartwell St
- 3310 Hartwell St
- 3254 Hartwell St
- 00 Cane Slash Rd
- 2331 Brinkley Rd
- 2336 Brinkley Rd
- 2009 Utsey St
- 1953 Suzanne St
- 1966 Suzanne St
- 1928 Gasque St
- 2267 Kemmerlin St
- 3257 Timberline Dr
- 2270 Kemmerlin St
- 3034 Cane Slash Rd






