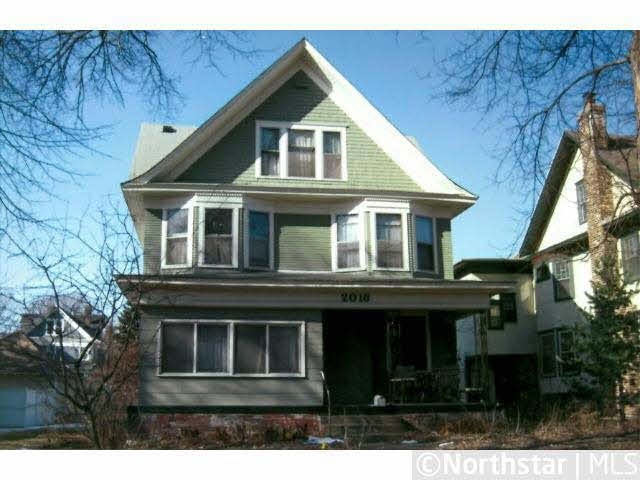
2016 Emerson Ave S Minneapolis, MN 55405
Lowry Hill NeighborhoodEstimated Value: $558,000 - $684,000
Highlights
- Property is near public transit
- Community Garden
- Woodwork
- Wood Flooring
- 1 Car Detached Garage
- Wood Siding
About This Home
As of May 2012Spacious Lowry Hill duplex, originally a classic single family home on extra lrg lot. Good rental or convert back. 4 BR,2 BA & office on 2nd & 3rd levels.1 BR apt. on main. Needs some work but great price and location. Sold "AS IS", 24 hr notice.
Last Listed By
Lynn Rossom
Edina Realty, Inc. Listed on: 02/21/2012
Property Details
Home Type
- Multi-Family
Est. Annual Taxes
- $8,051
Year Built
- Built in 1908
Lot Details
- Lot Dimensions are 60 x 127.7
- Few Trees
Parking
- 1 Car Detached Garage
Home Design
- Asphalt Shingled Roof
- Wood Siding
Interior Spaces
- 2,498 Sq Ft Home
- Woodwork
- Wood Flooring
- Basement Fills Entire Space Under The House
Kitchen
- Range
- Freezer
- Dishwasher
Laundry
- Dryer
- Washer
Location
- Property is near public transit
Listing and Financial Details
- Tenant pays for electric, fuel, trash, water/sewer
- The owner pays for janitorial, lawn, maint/repair, snow
- Assessor Parcel Number 3302924120032
Community Details
Overview
- 2 Units
Amenities
- Community Garden
- Community Deck or Porch
Ownership History
Purchase Details
Home Financials for this Owner
Home Financials are based on the most recent Mortgage that was taken out on this home.Similar Homes in Minneapolis, MN
Home Values in the Area
Average Home Value in this Area
Purchase History
| Date | Buyer | Sale Price | Title Company |
|---|---|---|---|
| Mahony Kevin P | $329,900 | Edina Realty Title Inc |
Mortgage History
| Date | Status | Borrower | Loan Amount |
|---|---|---|---|
| Open | Mahony Kevin P | $247,425 |
Property History
| Date | Event | Price | Change | Sq Ft Price |
|---|---|---|---|---|
| 05/23/2012 05/23/12 | Sold | $329,900 | 0.0% | $132 / Sq Ft |
| 04/21/2012 04/21/12 | Pending | -- | -- | -- |
| 02/21/2012 02/21/12 | For Sale | $329,900 | -- | $132 / Sq Ft |
Tax History Compared to Growth
Tax History
| Year | Tax Paid | Tax Assessment Tax Assessment Total Assessment is a certain percentage of the fair market value that is determined by local assessors to be the total taxable value of land and additions on the property. | Land | Improvement |
|---|---|---|---|---|
| 2023 | $8,812 | $552,000 | $283,000 | $269,000 |
| 2022 | $7,150 | $535,000 | $280,000 | $255,000 |
| 2021 | $6,900 | $513,000 | $302,000 | $211,000 |
| 2020 | $7,472 | $512,500 | $255,300 | $257,200 |
| 2019 | $6,960 | $512,500 | $224,300 | $288,200 |
| 2018 | $7,007 | $466,000 | $224,300 | $241,700 |
| 2017 | $6,605 | $382,000 | $203,900 | $178,100 |
| 2016 | $5,826 | $364,000 | $203,900 | $160,100 |
| 2015 | $6,107 | $364,000 | $203,900 | $160,100 |
| 2014 | -- | $316,500 | $188,700 | $127,800 |
Agents Affiliated with this Home
-
L
Seller's Agent in 2012
Lynn Rossom
Edina Realty, Inc.
-
B
Buyer's Agent in 2012
Barbara Barry
Edina Realty, Inc.
Map
Source: REALTOR® Association of Southern Minnesota
MLS Number: 3589804
APN: 33-029-24-12-0032
- 2104 Emerson Ave S
- 2120 Girard Ave S
- 2204 Girard Ave S
- 1940 Dupont Ave S
- 1912 Dupont Ave S Unit 302
- 1912 Dupont Ave S Unit 202
- 1909 Fremont Ave S Unit 201
- 1308 W 24th St
- 1901 Emerson Ave S Unit 208
- 2407 Girard Ave S Unit 4
- 2416 Dupont Ave S
- 2225 Irving Ave S Unit 2
- 1801 Fremont Ave S Unit 101
- 1807 Dupont Ave S
- 2212 Aldrich Ave S Unit 304
- 2000 Irving Ave S
- 1934 Aldrich Ave S Unit D302
- 1926 Aldrich Ave S Unit A101
- 1928 Aldrich Ave S Unit B201
- 910 Lincoln Ave Unit B4
- 2016 Emerson Ave S
- 2012 Emerson Ave S
- 2024 Emerson Ave S
- 2006 Emerson Ave S
- 2100 Emerson Ave S
- 2019 Fremont Ave S
- 2015 Fremont Ave S
- 2025 Fremont Ave S
- 2011 Fremont Ave S
- 2101 Fremont Ave S
- 2007 Fremont Ave S
- 2017 Emerson Ave S
- 2021 Emerson Ave S
- 2011 Emerson Ave S Unit 202
- 2011 Emerson Ave S Unit 201
- 2011 Emerson Ave S Unit 102
- 2011 Emerson Ave S Unit 101
- 2011 Emerson Ave S Unit 2
- 2011 Emerson Ave S Unit 1
- 2011 2011 Emerson-Avenue-s
