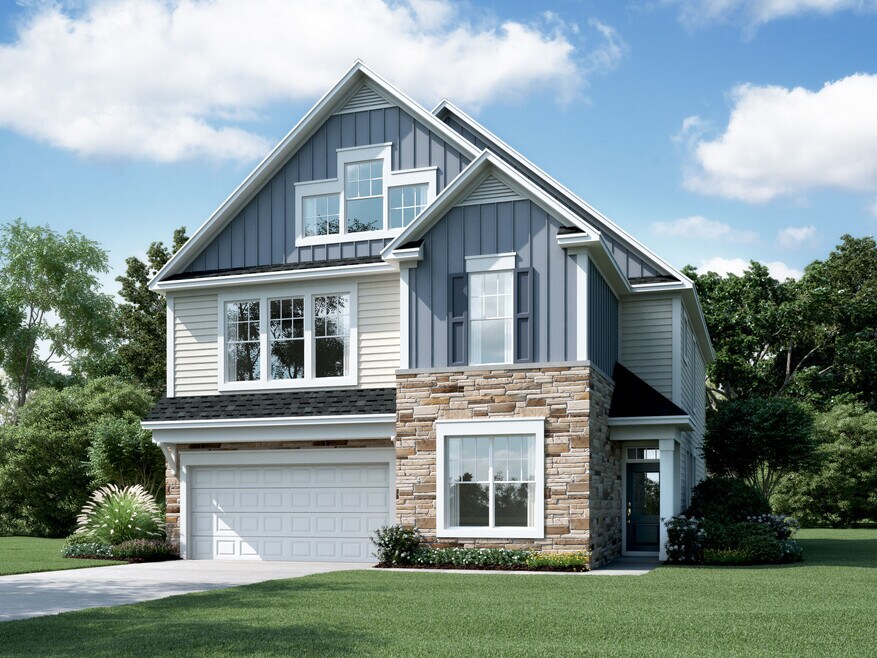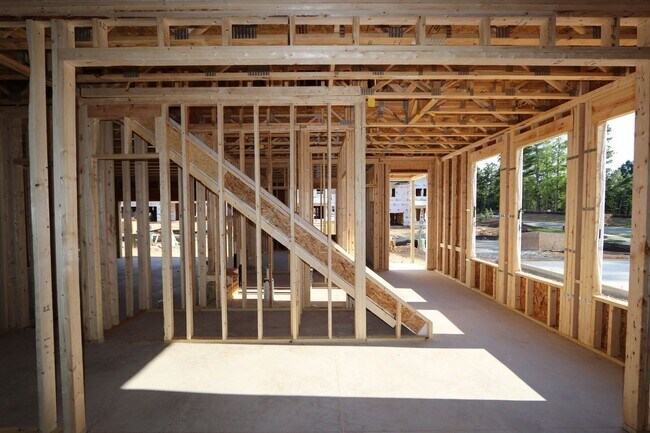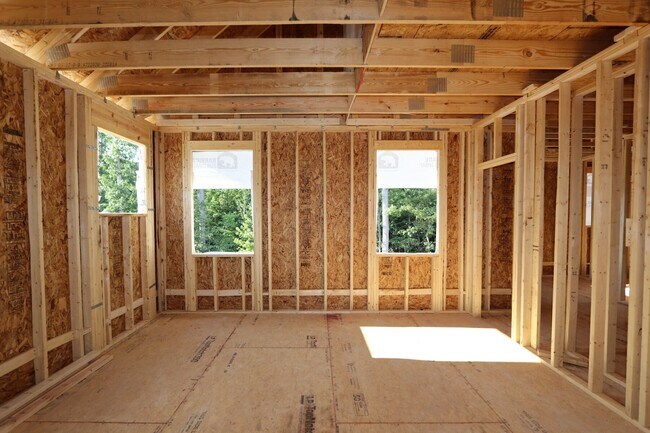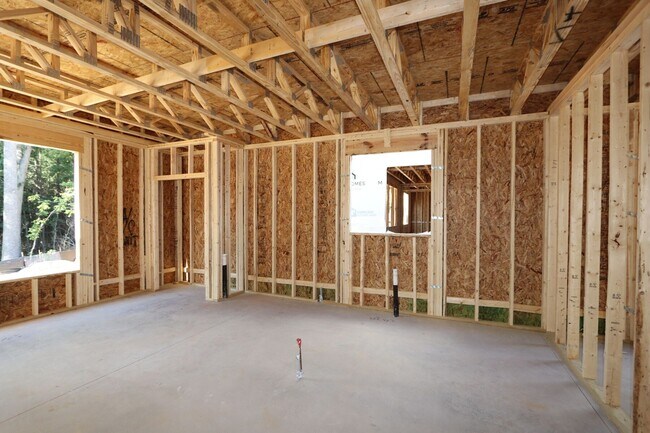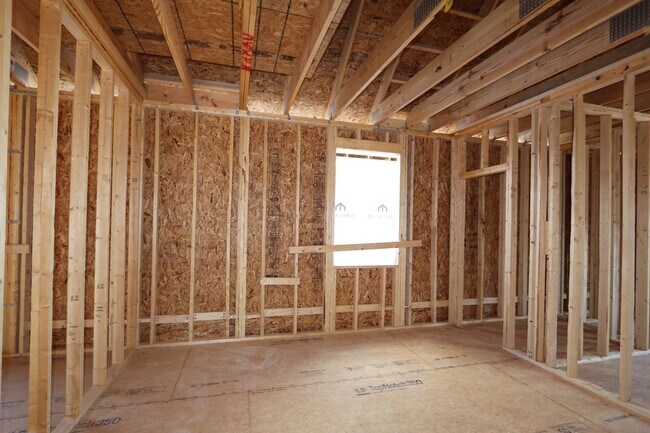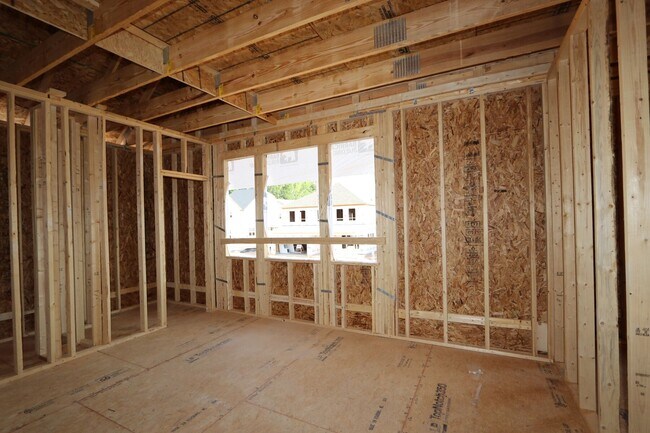
2016 Garden Flower Way Apex, NC 27523
Green Level Trail - SignatureEstimated payment $5,859/month
Highlights
- New Construction
- No HOA
- Park
- White Oak Elementary School Rated A
- Breakfast Area or Nook
- Laundry Room
About This Home
Discover this stunning new construction home at 2016 Garden Flower Drive in Apex, North Carolina. This impressive 6-bedroom, 5-bathroom home offers 3,896 square feet of thoughtfully designed living space. This home features an open-concept living space that creates seamless flow between the main gathering areas, perfect for both daily living and entertaining. The owner's bedroom is conveniently located on the upper level, providing privacy and comfort. Key Features: 6 spacious bedrooms with owner's bedroom upstairs 5 well-appointed bathrooms 3-car garage Open-concept floorplan The neighborhood offers excellent proximity to parks, making it ideal for families who enjoy outdoor activities and recreation. This home represents an excellent opportunity to own a quality-built residence in one of Apex's desirable neighborhoods, where attention to design detail and convenient access to recreational amenities enhance the living experience. As a new construction home, you'll enjoy the peace of mind that comes with modern systems, updated fixtures, and contemporary design elements. The thoughtful floorplan maximizes space while maintaining an inviting atmosphere throughout.
Home Details
Home Type
- Single Family
Parking
- 2 Car Garage
Home Design
- New Construction
Interior Spaces
- 3-Story Property
- Breakfast Area or Nook
- Laundry Room
Bedrooms and Bathrooms
- 6 Bedrooms
- 5 Full Bathrooms
Community Details
Overview
- No Home Owners Association
- Greenbelt
Amenities
- Picnic Area
Recreation
- Park
- Trails
Matterport 3D Tour
Map
Other Move In Ready Homes in Green Level Trail - Signature
About the Builder
- 10018 Secluded Garden Dr Unit 187
- 10011 Secluded Garden Dr Unit 169
- 10008 Secluded Garden Dr Unit 182
- 10016 Secluded Garden Dr Unit 186
- Green Level Trail - Signature
- Green Level Trail - Legacy
- Green Level Trail - Townhomes
- Williams Grove
- 4464 Dominion Crest Dr
- 4462 Dominion Crest Dr
- 4466 Dominion Crest Dr
- 2590 Silas Peak Ln
- 2583 Silas Peak Ln
- 2536 Silas Peak Ln
- 968 Double Helix Rd
- 966 Double Helix Rd
- 964 Double Helix Rd
- 7723 Roberts Rd
- 6107 Clary Sage Way Unit Lot 110
- 1001 Overdrift Ln
