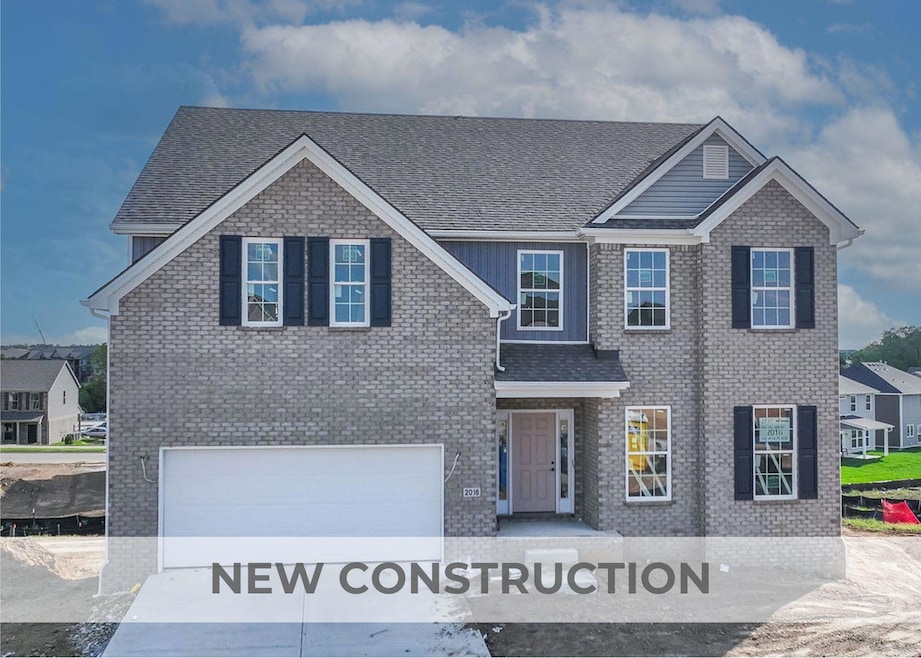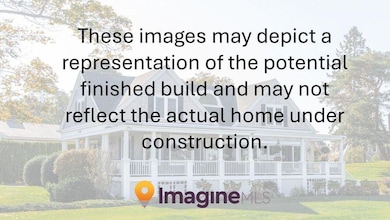2016 Geneva Place Lexington, KY 40509
Liberty Area NeighborhoodEstimated payment $4,250/month
Highlights
- New Construction
- Deck
- Bonus Room
- Brenda Cowan Elementary School Rated A-
- Main Floor Bedroom
- Neighborhood Views
About This Home
Contract writing period through Monday, November 17th at NOON. Home is near completion. Please see progress photos under documents tab. Professional photos coming soon. The Canterbury floor plan is a home with room to grow, with five bedrooms, including a first-floor bedroom with a full bath, and a primary suite plus three bedrooms and a spacious loft area on the second floor. The main level offers a covered front entry, which leads into the dining room and open family room. The kitchen is open to the living spaces and features an island, butler's pantry, walk-in pantry, and separate breakfast area. An optional drop-zone can be placed off the garage entry. Upstairs, there are three spacious bedrooms surrounding the open loft area with additional storage closets. Bedrooms 2 and 3 also offer a Jack & Jill bath option, making a total of 4 full baths in the home. The upstairs primary bedroom suite is a spacious retreat, with tray ceiling, dual vanity, commode closet, walk-in closet, and multiple tub and shower combinations. Job# 37HT
Listing Agent
Christies International Real Estate Bluegrass License #217544 Listed on: 11/13/2025

Home Details
Home Type
- Single Family
Year Built
- Built in 2025 | New Construction
HOA Fees
- $19 Monthly HOA Fees
Parking
- 2 Car Attached Garage
- Garage Door Opener
- Driveway
Home Design
- Brick Veneer
- Dimensional Roof
- Vinyl Siding
Interior Spaces
- 3,419 Sq Ft Home
- 2-Story Property
- Window Screens
- Entrance Foyer
- Family Room with Fireplace
- Dining Room
- Bonus Room
- Utility Room
- Second Floor Utility Room
- Carpet
- Neighborhood Views
- Unfinished Basement
- Walk-Out Basement
- Attic Access Panel
Kitchen
- Breakfast Area or Nook
- Walk-In Pantry
- Oven or Range
- Dishwasher
- Disposal
Bedrooms and Bathrooms
- 5 Bedrooms
- Main Floor Bedroom
- Primary bedroom located on second floor
- Walk-In Closet
- Bathroom on Main Level
- 4 Full Bathrooms
Outdoor Features
- Deck
- Patio
Schools
- Brenda Cowan Elementary School
- Mary E Britton Middle School
- Frederick Douglass High School
Additional Features
- 0.29 Acre Lot
- Forced Air Zoned Heating and Cooling System
Community Details
- Belhurst Subdivision, Canterbury Floorplan
- Mandatory home owners association
Listing and Financial Details
- Assessor Parcel Number NEW - 00002016
Map
Home Values in the Area
Average Home Value in this Area
Property History
| Date | Event | Price | List to Sale | Price per Sq Ft |
|---|---|---|---|---|
| 11/13/2025 11/13/25 | For Sale | $673,535 | -- | $197 / Sq Ft |
Source: ImagineMLS (Bluegrass REALTORS®)
MLS Number: 25506054
- 2012 Geneva Place
- 2013 Geneva Place
- 2009 Geneva Place
- 2008 Geneva Place
- 2004 Geneva Place
- 2000 Geneva Place
- 2009 Belleville Park
- 2008 Belleville Park
- 1944 Belhurst Way
- 1948 Belhurst Way
- 2005 Ontario Place
- 1952 Belhurst Way
- 2009 Ontario Place
- 1956 Belhurst Way
- 2813 Seneca Lake Rd
- 2001 Ontario Place
- 1940 Belhurst Way
- 2817 Seneca Lake Rd
- 2004 Belleville Park
- 2012 Ontario Place
- 6600 Man o War Blvd
- 2785 Polo Club Blvd
- 2920 Polo Club Blvd
- 2920 Polo Club Blvd
- 3041 Sewanee Ln
- 3096 Roundway Down Ln
- 2365 Sir Barton Way
- 3320 Blackford Pkwy
- 2085 Falling Leaves Ln
- 2498 Aristocracy Cir
- 2151 Meeting St
- 3050 Helmsdale Place
- 916 Star of Danube Way
- 3573 Forest Spring Ct
- 889 Revere Run Dr
- 3621 Polo Club Blvd
- 881 Revere Run Dr
- 969 Ridgebrook Rd
- 3200 Todds Rd
- 940 Ridgebrook Rd

