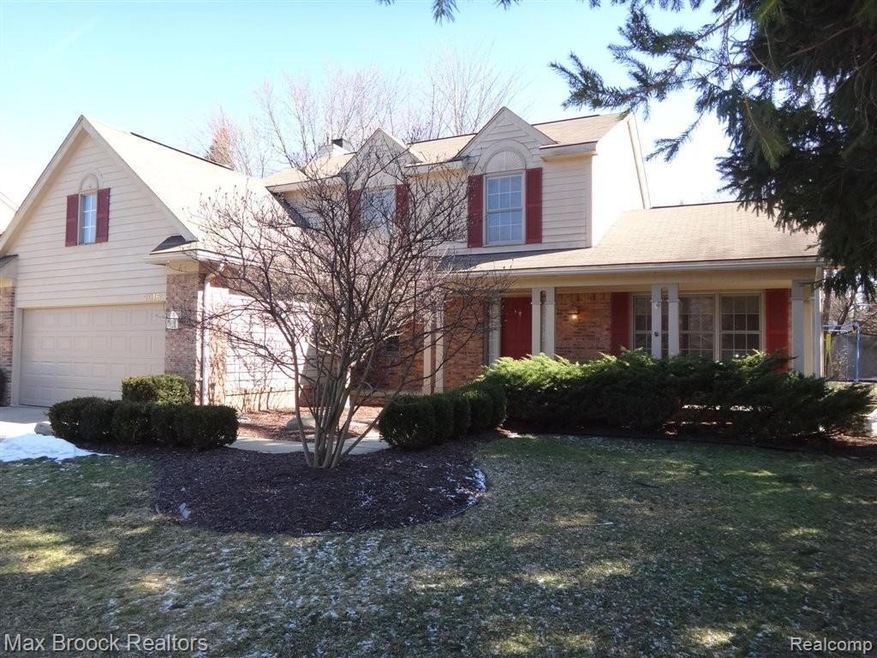
$295,000
- 2 Beds
- 2 Baths
- 1,123 Sq Ft
- 2065 Fairfield Ave
- Wixom, MI
Tucked gently into a quiet corner of nature, this serene retreat feels like a hidden sanctuary. 2-bedroom bungalow and 2 full bathrooms. Main-floor bedroom could be a primary bedroom or an escape to the upper level for even greater space. Relax in the heated sunroom with stunning wetland views, perfect for all seasons. Entertain or relax in more outdoor space from the two decks off the kitchen
James Dewling Griffith Realty
