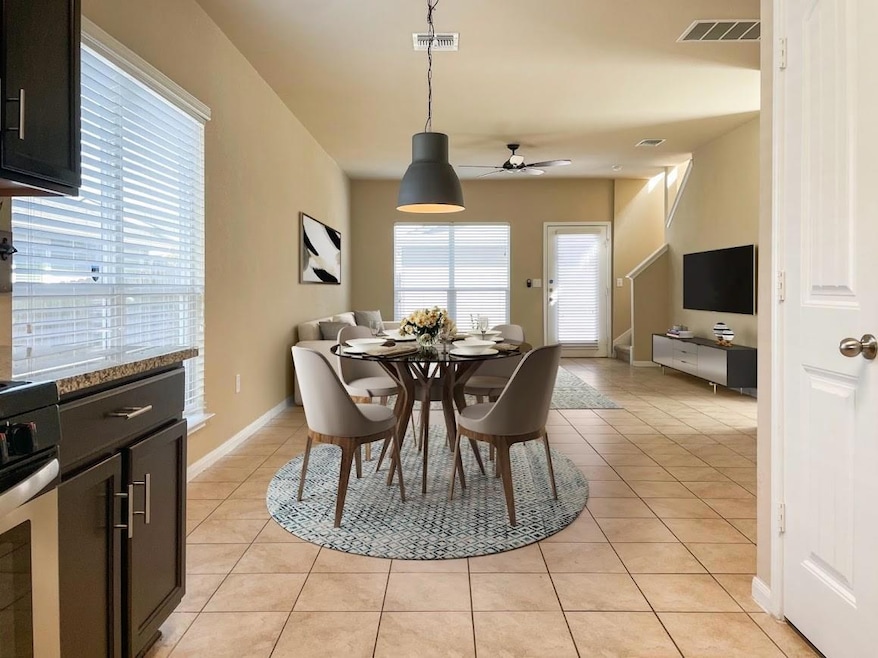
2016 Langdale Ln Austin, TX 78754
Walnut Creek NeighborhoodHighlights
- Clubhouse
- Front Porch
- Community Barbecue Grill
- Community Pool
- Community Playground
- Tile Flooring
About This Home
As of November 2024BRAND NEW ROOF For The Main Home! Ask about Preferred lender Incentives & Rates!
This two story home has curb appeal, open concept, spacious ceilings, a usable fenced backyard and a two car garage! Centrally located with easy access to Techridge, Mueller, Domain, Downtown, Round Rock, the airport, and the upcoming East Village development! The home is on an interior community street within a quick walk to the community pool, basketball court and amenity center!
Come see for yourself! Walking in from the charming front entryway, through the large manually gated covered porch, you will find an open kitchen, dedicated dining area, large living room and powder room, laundry room and large closet downstairs with lots of natural light and tile floor across! Great for entertaining!
The second floor you will see three well sized bedrooms and two full bathrooms. The large primary bedroom with raised ceilings includes an ensuite bathroom and walk-in closet! In the backyard you will have privacy. The rear two car garage and the back alley provides additional separation from the back neighbor and also helps maintain the front curb appeal of the home!
*SS Fridge currently in home is included*Information deemed reliable but not guaranteed. Buyer and/or buyer's agent to verify all information*
Last Agent to Sell the Property
Haveli Realty LLC Brokerage Phone: (713) 448-0488 License #0754492 Listed on: 05/24/2024
Home Details
Home Type
- Single Family
Est. Annual Taxes
- $4,714
Year Built
- Built in 2017
Lot Details
- 5,044 Sq Ft Lot
- South Facing Home
- Sprinkler System
- Back Yard Fenced
- Property is in good condition
HOA Fees
- $45 Monthly HOA Fees
Parking
- 2 Car Garage
- Rear-Facing Garage
- Garage Door Opener
- Driveway
- Off-Street Parking
Home Design
- Slab Foundation
- Frame Construction
- Shingle Roof
- Cement Siding
Interior Spaces
- 1,496 Sq Ft Home
- 2-Story Property
- Ceiling Fan
- Blinds
Flooring
- Carpet
- Tile
Bedrooms and Bathrooms
- 3 Bedrooms
Schools
- Pioneer Crossing Elementary School
- Decker Middle School
- Manor High School
Additional Features
- Front Porch
- Central Heating and Cooling System
Listing and Financial Details
- Assessor Parcel Number 02392616060000
- Tax Block J
Community Details
Overview
- Pioneer Hill Association
- Pioneer Hill Sec 3 Subdivision
Amenities
- Community Barbecue Grill
- Clubhouse
- Community Mailbox
Recreation
- Community Playground
- Community Pool
Ownership History
Purchase Details
Home Financials for this Owner
Home Financials are based on the most recent Mortgage that was taken out on this home.Purchase Details
Home Financials for this Owner
Home Financials are based on the most recent Mortgage that was taken out on this home.Similar Homes in the area
Home Values in the Area
Average Home Value in this Area
Purchase History
| Date | Type | Sale Price | Title Company |
|---|---|---|---|
| Deed | -- | None Listed On Document | |
| Deed | -- | None Listed On Document | |
| Vendors Lien | -- | None Available |
Mortgage History
| Date | Status | Loan Amount | Loan Type |
|---|---|---|---|
| Open | $162,000 | New Conventional | |
| Closed | $162,000 | New Conventional | |
| Previous Owner | $199,000 | New Conventional | |
| Previous Owner | $198,945 | New Conventional |
Property History
| Date | Event | Price | Change | Sq Ft Price |
|---|---|---|---|---|
| 11/27/2024 11/27/24 | Sold | -- | -- | -- |
| 10/29/2024 10/29/24 | Price Changed | $330,000 | -8.2% | $221 / Sq Ft |
| 10/04/2024 10/04/24 | For Sale | $359,500 | -5.1% | $240 / Sq Ft |
| 10/01/2024 10/01/24 | Off Market | -- | -- | -- |
| 08/14/2024 08/14/24 | Price Changed | $379,000 | -1.3% | $253 / Sq Ft |
| 07/24/2024 07/24/24 | Price Changed | $384,000 | -1.5% | $257 / Sq Ft |
| 07/10/2024 07/10/24 | Price Changed | $389,995 | -2.3% | $261 / Sq Ft |
| 05/24/2024 05/24/24 | For Sale | $398,999 | -- | $267 / Sq Ft |
Tax History Compared to Growth
Tax History
| Year | Tax Paid | Tax Assessment Tax Assessment Total Assessment is a certain percentage of the fair market value that is determined by local assessors to be the total taxable value of land and additions on the property. | Land | Improvement |
|---|---|---|---|---|
| 2023 | $4,714 | $311,159 | $0 | $0 |
| 2022 | $6,592 | $282,872 | $0 | $0 |
| 2021 | $6,344 | $257,156 | $35,000 | $222,156 |
| 2020 | $5,954 | $238,853 | $35,000 | $203,853 |
| 2017 | $223 | $8,750 | $8,750 | $0 |
Agents Affiliated with this Home
-
Prachi & MJ

Seller's Agent in 2024
Prachi & MJ
Haveli Realty LLC
(713) 448-0488
4 in this area
36 Total Sales
-
Warren McEnulty

Buyer's Agent in 2024
Warren McEnulty
Keller Williams Realty
(970) 238-0953
1 in this area
329 Total Sales
Map
Source: Unlock MLS (Austin Board of REALTORS®)
MLS Number: 4356102
APN: 874792
- 2002 Arborside Dr
- 10410 Fulton Ave
- 10400 Fulton Ave
- 10204 Tildon Ave
- 10925 Meris Ln
- 10208 Criswell Rd
- 10116 Willfield Dr
- 1403 E Applegate Dr
- 1405 Meadowmear Dr
- 1506 Creek Hollow
- 1312 E Applegate Dr
- 1605 Brushy View Cove
- 9803 Aberdeen Way
- 9705 Marlborough Dr
- 9605 Marston Ln
- 10002 Dorset Dr
- 1408 Brighton Ln
- 10001 Woodglen Dr
- 1108 Floradale Dr
- 2232 Baugh Rd
