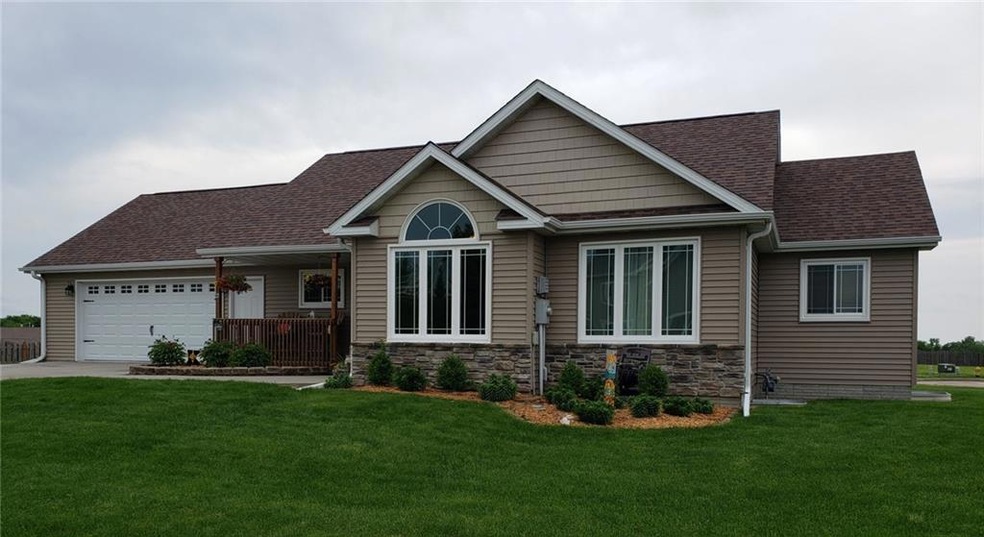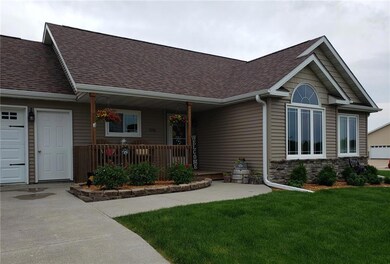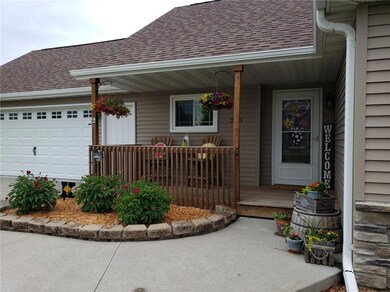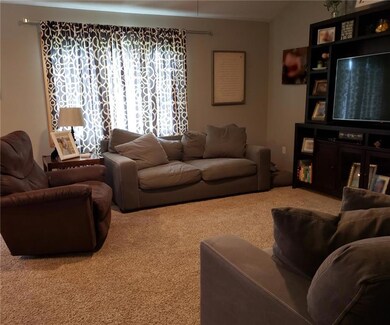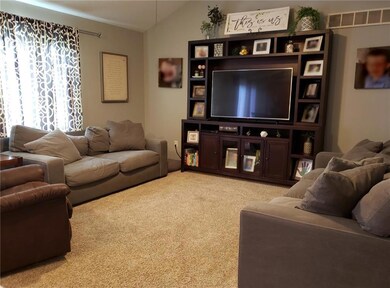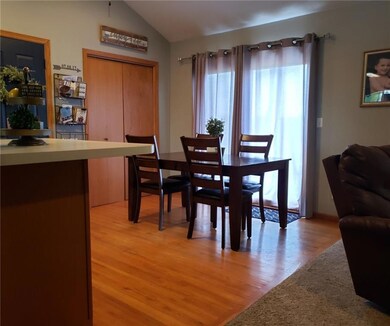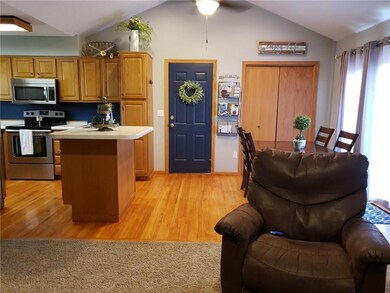
2016 Mckay Ct Knoxville, IA 50138
Estimated Value: $294,000 - $332,811
Highlights
- Deck
- Wood Flooring
- Wine Refrigerator
- Ranch Style House
- Corner Lot
- No HOA
About This Home
As of August 2020Welcome Home to McKay Court’s wonderful setting! 5 Bed / 3 Bath home features semi-open concept, vaulted ceiling, main level master and laundry. Recent updates include finishing lower level to offer family room, 2 bedrooms, full bath and storage; new windows main level in 2019; and landscaping. Desired location near schools, rec center, walking/bike trail, park, hospital, shopping and great access to Hwy 5/92 & 14. Corner lot, 2 car garage, nice neighborhood…What more could you ask for? Make this a MUST SEE for your next home.
Home Details
Home Type
- Single Family
Est. Annual Taxes
- $3,556
Year Built
- Built in 1996
Lot Details
- 10,007 Sq Ft Lot
- Lot Dimensions are 74.07x135.11
- Corner Lot
Home Design
- Ranch Style House
- Asphalt Shingled Roof
- Stone Siding
- Vinyl Siding
Interior Spaces
- 1,409 Sq Ft Home
- Family Room Downstairs
- Dining Area
- Finished Basement
- Basement Window Egress
Kitchen
- Stove
- Microwave
- Dishwasher
- Wine Refrigerator
Flooring
- Wood
- Carpet
- Tile
- Vinyl
Bedrooms and Bathrooms
- 5 Bedrooms | 3 Main Level Bedrooms
Laundry
- Laundry on main level
- Dryer
- Washer
Parking
- 2 Car Attached Garage
- Driveway
Additional Features
- Deck
- Forced Air Heating and Cooling System
Community Details
- No Home Owners Association
Listing and Financial Details
- Assessor Parcel Number 1070320000
Ownership History
Purchase Details
Home Financials for this Owner
Home Financials are based on the most recent Mortgage that was taken out on this home.Purchase Details
Home Financials for this Owner
Home Financials are based on the most recent Mortgage that was taken out on this home.Purchase Details
Home Financials for this Owner
Home Financials are based on the most recent Mortgage that was taken out on this home.Similar Homes in Knoxville, IA
Home Values in the Area
Average Home Value in this Area
Purchase History
| Date | Buyer | Sale Price | Title Company |
|---|---|---|---|
| Schossow Branden | $258,000 | None Available | |
| Phillips Brynn A | $194,000 | Attorney | |
| Lyons Kevin C | $190,000 | None Available |
Mortgage History
| Date | Status | Borrower | Loan Amount |
|---|---|---|---|
| Open | Schossow Branden | $25,000 | |
| Open | Schossow Branden | $223,000 | |
| Closed | Keller Brynn A | $232,200 | |
| Previous Owner | Phillips Brynn A | $155,200 |
Property History
| Date | Event | Price | Change | Sq Ft Price |
|---|---|---|---|---|
| 08/14/2020 08/14/20 | Sold | $258,000 | +1.2% | $183 / Sq Ft |
| 08/14/2020 08/14/20 | Pending | -- | -- | -- |
| 06/10/2020 06/10/20 | For Sale | $255,000 | +31.4% | $181 / Sq Ft |
| 07/01/2016 07/01/16 | Sold | $194,000 | -2.5% | $138 / Sq Ft |
| 04/28/2016 04/28/16 | Pending | -- | -- | -- |
| 04/13/2016 04/13/16 | For Sale | $199,000 | +4.8% | $141 / Sq Ft |
| 01/22/2015 01/22/15 | Sold | $189,900 | -9.5% | $135 / Sq Ft |
| 12/17/2014 12/17/14 | Pending | -- | -- | -- |
| 07/11/2014 07/11/14 | For Sale | $209,900 | -- | $149 / Sq Ft |
Tax History Compared to Growth
Tax History
| Year | Tax Paid | Tax Assessment Tax Assessment Total Assessment is a certain percentage of the fair market value that is determined by local assessors to be the total taxable value of land and additions on the property. | Land | Improvement |
|---|---|---|---|---|
| 2024 | $4,534 | $234,530 | $26,900 | $207,630 |
| 2023 | $4,534 | $234,530 | $26,900 | $207,630 |
| 2022 | $4,492 | $201,050 | $25,160 | $175,890 |
| 2021 | $4,492 | $189,670 | $23,740 | $165,930 |
| 2020 | $3,848 | $170,150 | $23,740 | $146,410 |
Agents Affiliated with this Home
-
Sheryl Chambers

Seller's Agent in 2020
Sheryl Chambers
Iowa Realty Knoxville
(641) 891-3422
198 Total Sales
-
Randy Chambers
R
Seller Co-Listing Agent in 2020
Randy Chambers
Iowa Realty Knoxville
(641) 891-2877
160 Total Sales
-

Buyer's Agent in 2020
Diane Cartwright
Sundance Realty
(641) 842-7214
-

Seller's Agent in 2015
Kathy Caviness
Sundance Realty Inc
(800) 257-0031
Map
Source: Des Moines Area Association of REALTORS®
MLS Number: 607081
APN: 1070320000
- UNIT 17 Mckay Dr
- UNIT 16 Mckay Dr
- Unit 15 Mckay Dr
- Unit 1 Mckay Dr
- 605 S Park Lane Dr
- 1402 W Roosevelt St
- 312 Veterans Blvd
- 328 Veterans Blvd
- 324 Veterans Blvd
- 320 Veterans Blvd
- 316 Veterans Blvd
- 333 Veterans Blvd
- 329 Veterans Blvd
- 325 Veterans Blvd
- 321 Veterans Blvd
- 317 Veterans Blvd
- 309 Veterans Blvd
- 304 Veterans Blvd
- 308 Veterans Blvd
- 300 Veterans Blvd
