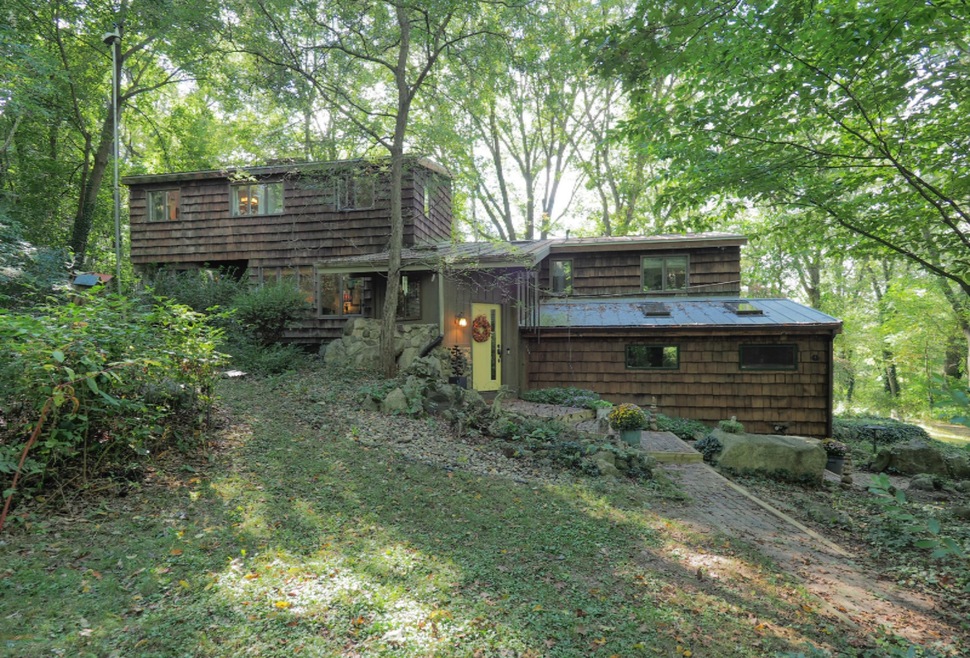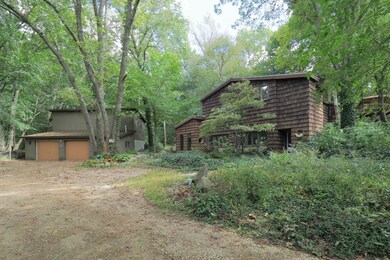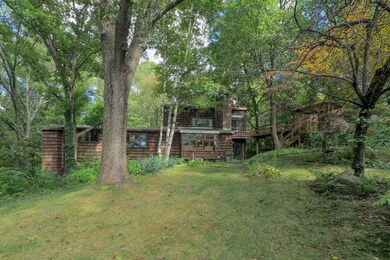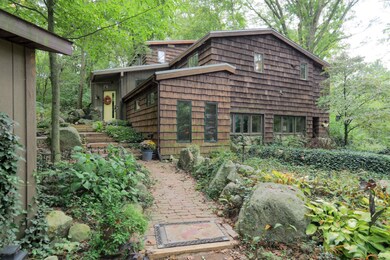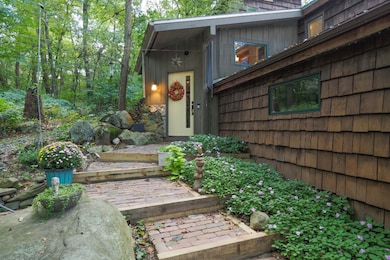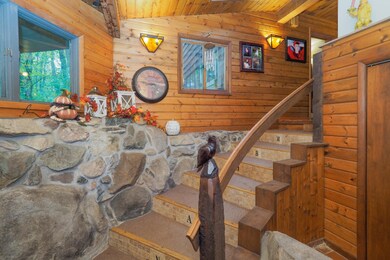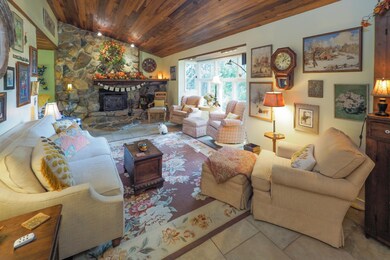
2016 N 5th St Kalamazoo, MI 49009
Estimated Value: $430,883 - $517,000
Highlights
- 13.82 Acre Lot
- Deck
- Wooded Lot
- Fireplace in Primary Bedroom
- Wood Burning Stove
- Wood Flooring
About This Home
As of December 2018Welcome home to 2016 N 5th St! As you walk up the steps to the serene entry, picture yourself enjoying the quiet of this treehouse like setting. Step Into the foyer where nature and beautiful construction interlace to provide the feeling of outdoor living indoors. This three bedroom, 2 and a half bath home is quality and beauty as well as function and design. The kitchen was redone in 2016 and boasts beautiful white cabinets with soft close doors, granite and handmade accent tile in the backsplash. Field stone fireplace wall abounds with charm and function with a fireplace insert. Plenty of natural light fill this home with perfectly place skylights. Note the artists touches in the first floor ensuite bath and wood ceilings. The entire top floor is the master suite. Climb the short spiral staircase to the crow's nest shower with a view in the master bath. Snuggle up on a cool night and enjoy the gas fire place in the master bedroom. Gaze out at the 20 mile view from the master bedroom deck as you sip wine and watch the sun go down.
Finished basement, with outside entrance, includes family room and stone enhanced office with 6X6 walk in safe. This home has it all and then some with 14 acres of wooded trails to play on. This is a unique home with a treehouse feel for the nature lover who enjoys quality and creative design!
Last Agent to Sell the Property
Liston & Liston, LLC DBA Liston Bosch Realty Listed on: 10/19/2018
Home Details
Home Type
- Single Family
Est. Annual Taxes
- $4,891
Year Built
- Built in 1973
Lot Details
- 13.82 Acre Lot
- Lot Dimensions are 170x319x326x326x640x665x1295
- Lot Has A Rolling Slope
- Wooded Lot
- Garden
Parking
- 2 Car Detached Garage
- Garage Door Opener
- Unpaved Driveway
Home Design
- Metal Roof
Interior Spaces
- 2,659 Sq Ft Home
- 3-Story Property
- Skylights
- Wood Burning Stove
- Window Treatments
- Bay Window
- Window Screens
- Family Room with Fireplace
- 2 Fireplaces
- Sun or Florida Room
Kitchen
- Built-In Oven
- Stove
- Range
- Microwave
- Dishwasher
- Snack Bar or Counter
- Disposal
Flooring
- Wood
- Stone
Bedrooms and Bathrooms
- 3 Bedrooms | 2 Main Level Bedrooms
- Fireplace in Primary Bedroom
Laundry
- Dryer
- Washer
Basement
- Walk-Out Basement
- Basement Fills Entire Space Under The House
Outdoor Features
- Deck
- Patio
- Pole Barn
Utilities
- Humidifier
- Forced Air Heating and Cooling System
- Heating System Uses Natural Gas
- Well
- Natural Gas Water Heater
- Water Softener is Owned
- Septic System
- Phone Available
- Satellite Dish
- Cable TV Available
Ownership History
Purchase Details
Home Financials for this Owner
Home Financials are based on the most recent Mortgage that was taken out on this home.Purchase Details
Home Financials for this Owner
Home Financials are based on the most recent Mortgage that was taken out on this home.Purchase Details
Home Financials for this Owner
Home Financials are based on the most recent Mortgage that was taken out on this home.Purchase Details
Home Financials for this Owner
Home Financials are based on the most recent Mortgage that was taken out on this home.Similar Homes in the area
Home Values in the Area
Average Home Value in this Area
Purchase History
| Date | Buyer | Sale Price | Title Company |
|---|---|---|---|
| Owens Joshua W | $299,000 | Devon Title Co | |
| Farner Matthew A | $240,000 | Attorneys Title | |
| Thieman Stanley R | $370,000 | Chicago Title | |
| Brigham Kent W | -- | Chicago Title | |
| Brigham Kent W | -- | Chicago Title |
Mortgage History
| Date | Status | Borrower | Loan Amount |
|---|---|---|---|
| Open | Owens Joshua W | $239,200 | |
| Previous Owner | Farner Matthew A | $92,500 | |
| Previous Owner | Farner Matthew A | $192,000 | |
| Previous Owner | Thieman Stanley R | $184,000 | |
| Previous Owner | Thieman Stanley R | $200,000 | |
| Previous Owner | Brigham Kent W | $60,000 | |
| Previous Owner | Brigham Kent W | $180,000 |
Property History
| Date | Event | Price | Change | Sq Ft Price |
|---|---|---|---|---|
| 12/18/2018 12/18/18 | Sold | $299,000 | 0.0% | $112 / Sq Ft |
| 10/28/2018 10/28/18 | Pending | -- | -- | -- |
| 10/19/2018 10/19/18 | For Sale | $299,000 | +24.6% | $112 / Sq Ft |
| 03/09/2012 03/09/12 | Sold | $240,000 | -10.8% | $80 / Sq Ft |
| 02/16/2012 02/16/12 | Pending | -- | -- | -- |
| 02/09/2012 02/09/12 | For Sale | $269,000 | -- | $90 / Sq Ft |
Tax History Compared to Growth
Tax History
| Year | Tax Paid | Tax Assessment Tax Assessment Total Assessment is a certain percentage of the fair market value that is determined by local assessors to be the total taxable value of land and additions on the property. | Land | Improvement |
|---|---|---|---|---|
| 2024 | $1,850 | $174,100 | $0 | $0 |
| 2023 | $1,764 | $164,300 | $0 | $0 |
| 2022 | $8,889 | $169,400 | $0 | $0 |
| 2021 | $8,537 | $159,000 | $0 | $0 |
| 2020 | $8,172 | $154,200 | $0 | $0 |
| 2019 | $7,999 | $147,300 | $0 | $0 |
| 2018 | $5,183 | $154,300 | $0 | $0 |
| 2017 | $0 | $154,300 | $0 | $0 |
| 2016 | -- | $148,400 | $0 | $0 |
| 2015 | -- | $135,800 | $36,600 | $99,200 |
| 2014 | -- | $135,800 | $0 | $0 |
Agents Affiliated with this Home
-
Richard Bosch
R
Seller's Agent in 2018
Richard Bosch
Liston & Liston, LLC DBA Liston Bosch Realty
(269) 598-6359
46 Total Sales
-
K
Seller's Agent in 2012
Karen Gustafson
Berkshire Hathaway HomeServices MI
-
P
Seller Co-Listing Agent in 2012
Pam Cross
Berkshire Hathaway HomeServices MI
-

Buyer's Agent in 2012
Frances Doezema
Time Line, REALTORS
(269) 385-2304
19 Total Sales
Map
Source: Southwestern Michigan Association of REALTORS®
MLS Number: 18047899
APN: 05-09-330-024
- 8560 Western Woods Dr
- 9210 W Main St
- 3030 N 3rd St
- 7981 W Main St
- 200 Laguna Cir
- 66 Summerset Dr
- 934 N 7th St
- 3441-3443 Irongate Ct
- 3485-3487 Irongate Ct
- 6847 Northstar Ave
- 10463 W H Ave
- 81 S Skyview Dr
- 1104 Wickford Dr
- 7610 W Kl Ave
- 10575 W Main St Unit 10577
- 6735 Seeco Dr
- 6420 Breezy Point Ln
- 10145 W Kl Ave
- 4034 N 9th Street & Vl W Gh Ave
- 1088 Oshtemo Trace
