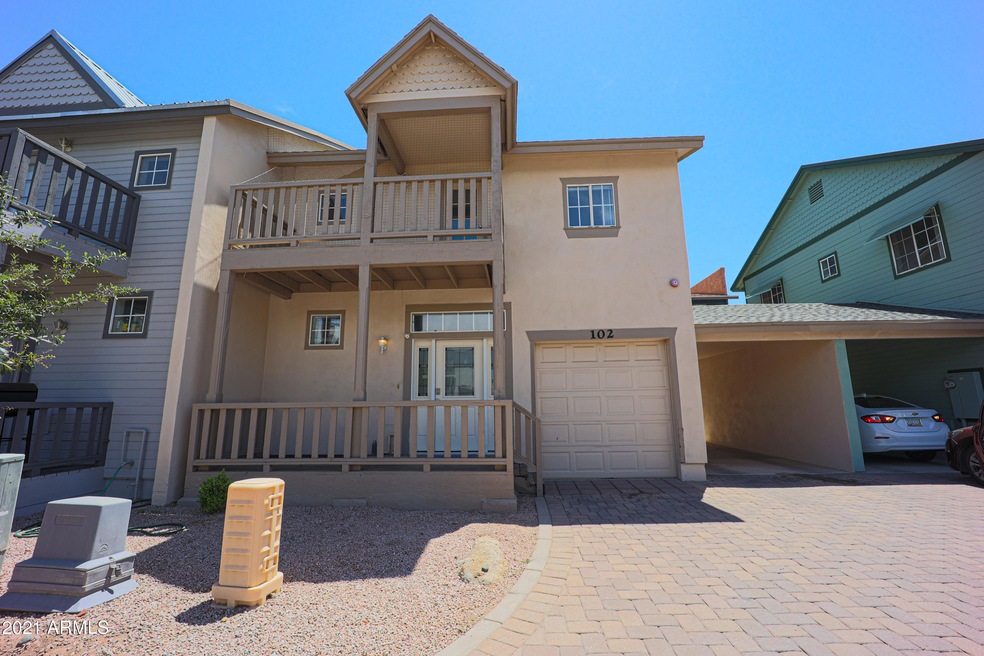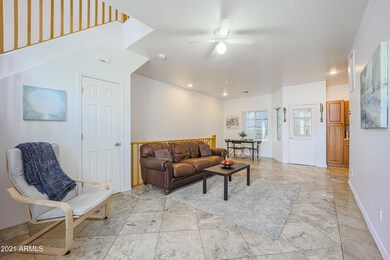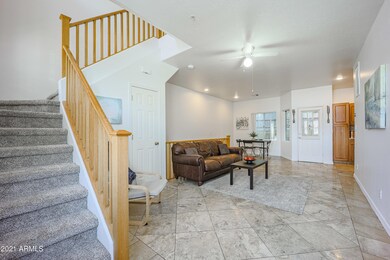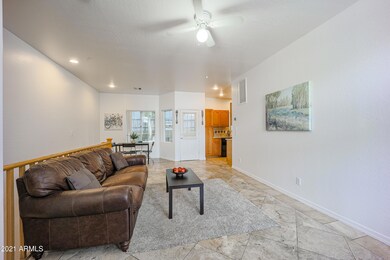
2016 S Hammond Dr Unit 102 Tempe, AZ 85282
Alameda NeighborhoodHighlights
- Contemporary Architecture
- Furnished
- Balcony
- Vaulted Ceiling
- Granite Countertops
- Tile Flooring
About This Home
As of June 2021Step into this WONDERFUL 4 bed, 3.5 bath townhome in a FABULOUS, central location! With 3 beds, 2 baths upstairs, 1/2 bath on main floor and a full bed/bath/living space in basement (YES, BASEMENT!), this AWESOME property holds lots of potential as an investment or multi-family/friend space. Other features include an UPDATED kitchen w/GRANITE counters, NEW microwave, TILED backsplash & ample storage, CUSTOM tile throughout main living area, FRESH paint, NEW carpet & a BRAND NEW front door. Add to that a newer upstairs A/C, water heater, washing machine & sump pump (all replaced in 2019)...Plus, all furniture conveys! The backyard space offers lots of privacy nestled among trees & the front balcony & paved driveway has great curb appeal. This is a rare jewel. COME SEE IT TODAY!
Last Agent to Sell the Property
Good Oak Real Estate License #SA647209000 Listed on: 05/06/2021

Townhouse Details
Home Type
- Townhome
Est. Annual Taxes
- $1,593
Year Built
- Built in 2000
Lot Details
- 1,173 Sq Ft Lot
- Desert faces the front and back of the property
- Wrought Iron Fence
- Block Wall Fence
HOA Fees
- $125 Monthly HOA Fees
Parking
- 1 Car Garage
- 1 Carport Space
- Garage Door Opener
Home Design
- Contemporary Architecture
- Wood Frame Construction
- Composition Roof
- Stucco
Interior Spaces
- 1,853 Sq Ft Home
- 2-Story Property
- Furnished
- Vaulted Ceiling
- Ceiling Fan
- Finished Basement
- Basement Fills Entire Space Under The House
Kitchen
- Built-In Microwave
- Granite Countertops
Flooring
- Floors Updated in 2021
- Carpet
- Tile
Bedrooms and Bathrooms
- 4 Bedrooms
- 3.5 Bathrooms
Outdoor Features
- Balcony
Schools
- Broadmor Elementary School
- Mckemy Middle School
- Tempe High School
Utilities
- Central Air
- Heating Available
- High Speed Internet
Listing and Financial Details
- Tax Lot 3
- Assessor Parcel Number 133-23-096
Community Details
Overview
- Association fees include ground maintenance
- Park Place On Broadw Association, Phone Number (480) 831-0637
- Park Place On Broadway Amd Subdivision
Recreation
- Bike Trail
Similar Home in Tempe, AZ
Home Values in the Area
Average Home Value in this Area
Property History
| Date | Event | Price | Change | Sq Ft Price |
|---|---|---|---|---|
| 07/25/2021 07/25/21 | Rented | $3,000 | 0.0% | -- |
| 06/10/2021 06/10/21 | For Rent | $3,000 | 0.0% | -- |
| 06/09/2021 06/09/21 | Sold | $410,000 | 0.0% | $221 / Sq Ft |
| 05/10/2021 05/10/21 | Pending | -- | -- | -- |
| 05/06/2021 05/06/21 | For Sale | $410,000 | +32.3% | $221 / Sq Ft |
| 09/27/2018 09/27/18 | Sold | $310,000 | 0.0% | $167 / Sq Ft |
| 08/28/2018 08/28/18 | Pending | -- | -- | -- |
| 08/21/2018 08/21/18 | For Sale | $310,000 | -- | $167 / Sq Ft |
Tax History Compared to Growth
Agents Affiliated with this Home
-
Koni Gould

Seller's Agent in 2021
Koni Gould
Good Oak Real Estate
(602) 663-0350
1 in this area
98 Total Sales
-
Mike Ratzken

Seller's Agent in 2021
Mike Ratzken
Two Brothers Realty & Co
(480) 232-9990
12 in this area
282 Total Sales
-
Lauren Ratzken

Buyer's Agent in 2021
Lauren Ratzken
Two Brothers Realty & Co
(480) 815-6789
2 in this area
177 Total Sales
-
Carter Hodge
C
Seller's Agent in 2018
Carter Hodge
My Home Group
(602) 799-3302
1 in this area
5 Total Sales
Map
Source: Arizona Regional Multiple Listing Service (ARMLS)
MLS Number: 6232032
- 151 E Broadway Rd Unit 206
- 151 E Broadway Rd Unit 102
- 141 E Bonita Way
- 2007 S El Camino Dr
- 2313 S Grandview Ave
- 2320 S Forest Ave
- 1610 S College Ave
- 2309 S College Ave
- 325 E Aepli Dr
- 90 W Cottage Ln
- 120 E Concorda Dr
- 122 W Cottage Ln
- 2515 S Maple Ave Unit 103
- 2515 S Maple Ave Unit 104
- 2525 S College Ave Unit 4
- 313 E 15th St
- 2534 S Grandview Ave
- 31 E Bishop Dr
- 5 E 14th St
- 221 E 14th St






