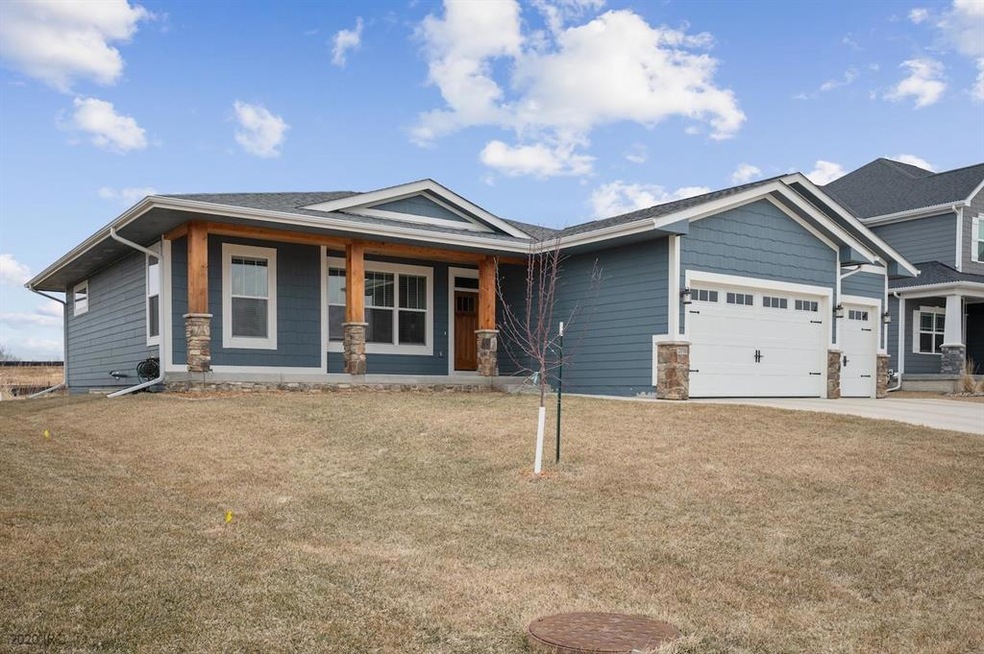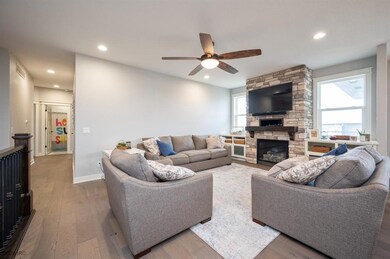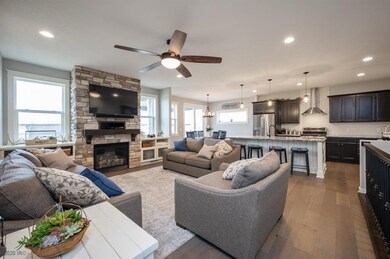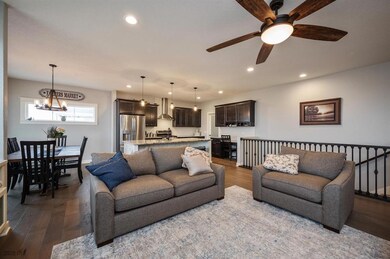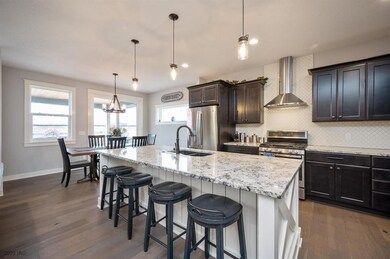
2016 Serenity Cir Norwalk, IA 50211
Warren County NeighborhoodHighlights
- Ranch Style House
- No HOA
- Wet Bar
- Wood Flooring
- Eat-In Kitchen
- Covered Deck
About This Home
As of July 2020B'ful cstm blt Ranch has over 3000 fnshd SF! 5BR/3BAs! Spac great rm w/gas frplc & blt-ins! Gorgeous ktchn boasts lrg island, SS appl's, gas range, stylish cabinets, granite counters, elegant tile bksplsh & wood flrg. Lrg walk-through pantry w/lndry rm that also joins mudrm w/flr to ceiling cstm lockers w/drawers & a place for everything! Spac mstr suite! MBA features flr to ceiling tiled shwr w/cstm recessed shelving & blt-in bench, tile flrg & dbl vanity, lrg mstr clst w/cstm blt-in storage. Fnshd bsmt w/enough space for all your entertainment needs! Lrg bar w/1 of a kind reclaimed barn-wood beam & granite counters. FR features cstm blt-in entertainment cntr & space for all your seating! 2 LL o'szd BRs/office w/clsts to match, 1BA is also in bsmt. Enjoy the weather either on the lrg frnt porch or the 14x14' cvrd deck! LP & stone exterior, upgraded Pella wndws, gas range & water heater, whole home humidifier, 3C gar w/extended storage area & side entry door. 2x6 construc. Upgrades!
Home Details
Home Type
- Single Family
Est. Annual Taxes
- $5,861
Year Built
- Built in 2017
Lot Details
- 0.29 Acre Lot
- Lot Dimensions are 75 x 158
Home Design
- Ranch Style House
- Asphalt Shingled Roof
Interior Spaces
- 1,728 Sq Ft Home
- Wet Bar
- Gas Log Fireplace
- Drapes & Rods
- Family Room Downstairs
- Home Security System
- Finished Basement
Kitchen
- Eat-In Kitchen
- Stove
- Microwave
- Dishwasher
Flooring
- Wood
- Carpet
Bedrooms and Bathrooms
- 5 Bedrooms | 3 Main Level Bedrooms
Laundry
- Laundry on main level
- Dryer
- Washer
Parking
- 3 Car Attached Garage
- Driveway
Additional Features
- Covered Deck
- Forced Air Heating and Cooling System
Community Details
- No Home Owners Association
Listing and Financial Details
- Assessor Parcel Number 63233010230
Ownership History
Purchase Details
Home Financials for this Owner
Home Financials are based on the most recent Mortgage that was taken out on this home.Similar Homes in Norwalk, IA
Home Values in the Area
Average Home Value in this Area
Purchase History
| Date | Type | Sale Price | Title Company |
|---|---|---|---|
| Warranty Deed | $415,000 | None Available |
Mortgage History
| Date | Status | Loan Amount | Loan Type |
|---|---|---|---|
| Open | $290,500 | VA | |
| Previous Owner | $255,500 | New Conventional | |
| Previous Owner | $250,000 | New Conventional |
Property History
| Date | Event | Price | Change | Sq Ft Price |
|---|---|---|---|---|
| 07/03/2020 07/03/20 | Sold | $415,000 | -2.3% | $240 / Sq Ft |
| 07/03/2020 07/03/20 | Pending | -- | -- | -- |
| 02/27/2020 02/27/20 | For Sale | $424,900 | +563.9% | $246 / Sq Ft |
| 01/27/2017 01/27/17 | Sold | $64,000 | -1.4% | $37 / Sq Ft |
| 11/15/2016 11/15/16 | Pending | -- | -- | -- |
| 02/16/2016 02/16/16 | For Sale | $64,900 | -- | $38 / Sq Ft |
Tax History Compared to Growth
Tax History
| Year | Tax Paid | Tax Assessment Tax Assessment Total Assessment is a certain percentage of the fair market value that is determined by local assessors to be the total taxable value of land and additions on the property. | Land | Improvement |
|---|---|---|---|---|
| 2024 | $7,184 | $479,600 | $67,900 | $411,700 |
| 2023 | $7,184 | $479,600 | $67,900 | $411,700 |
| 2022 | $7,184 | $321,200 | $67,900 | $253,300 |
| 2021 | $6,940 | $321,200 | $67,900 | $253,300 |
| 2020 | $6,940 | $302,000 | $70,000 | $232,000 |
| 2019 | $5,656 | $376,200 | $70,000 | $306,200 |
| 2018 | $12 | $0 | $0 | $0 |
Agents Affiliated with this Home
-
Ken Kauzlarich

Seller's Agent in 2020
Ken Kauzlarich
Iowa Realty Mills Crossing
(515) 669-0553
16 in this area
60 Total Sales
-
Shane Guely

Buyer's Agent in 2020
Shane Guely
RE/MAX
(515) 961-6720
8 in this area
163 Total Sales
-
Kalen Ludwig

Seller's Agent in 2017
Kalen Ludwig
Peoples Company
(515) 402-3169
172 in this area
492 Total Sales
-
Keaton Dreher

Seller Co-Listing Agent in 2017
Keaton Dreher
Peoples Company
(515) 650-1276
162 in this area
420 Total Sales
-
Abigail Brenizer

Buyer's Agent in 2017
Abigail Brenizer
RE/MAX
13 in this area
62 Total Sales
Map
Source: Des Moines Area Association of REALTORS®
MLS Number: 599960
APN: 63233010230
- 1828 Timberview Dr
- 2817 Partlow St
- 2004 Bluebell Dr
- 2502 Blooming Heights Dr
- 1512 Timberview Dr
- 2804 Birchwood Dr
- 2901 Plum Dr
- 2827 Plum Dr
- 2821 Plum Dr
- 2904 Plum Dr
- 2830 Plum Dr
- 2824 Plum Dr
- 2818 Plum Dr
- 2806 Plum Dr
- 2925 Oak St
- 1886 SE Orilla Rd
- 2909 Crest View Cir
- 1809 Silver Maple Dr
- 1802 Silver Maple Dr
- 913 Walnut Dr
